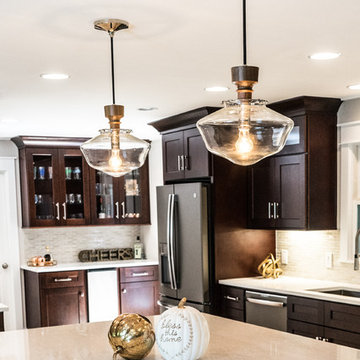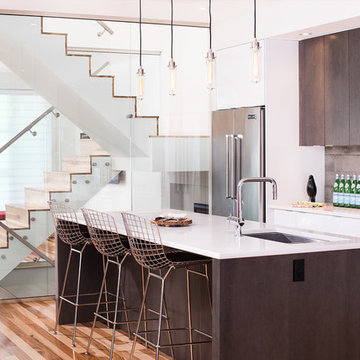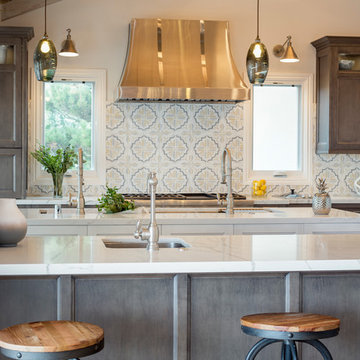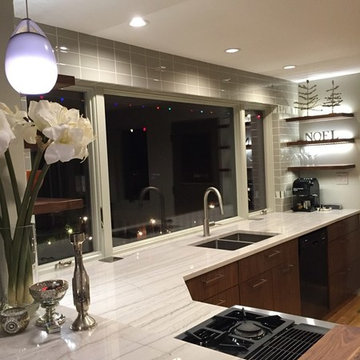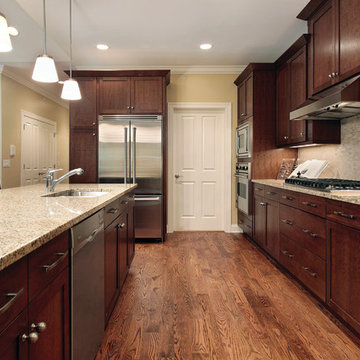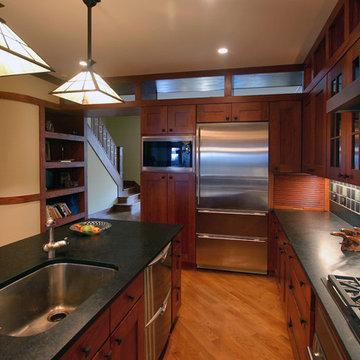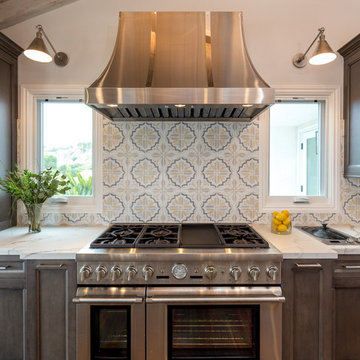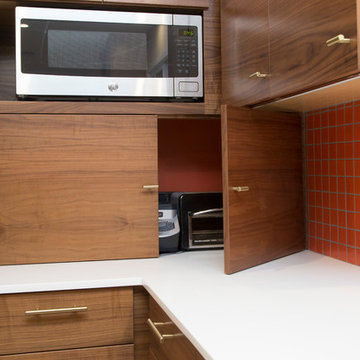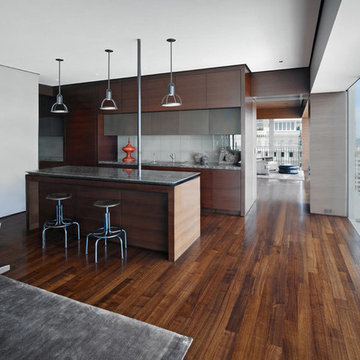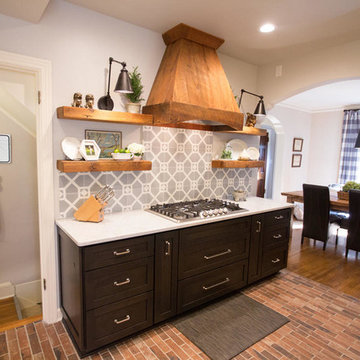Kitchen with Dark Wood Cabinets and Cement Tile Splashback Design Ideas
Refine by:
Budget
Sort by:Popular Today
1 - 20 of 861 photos
Item 1 of 3

Warm, sleek and functional joinery creating modern functional living.
Image: Nicole England

A narrow galley kitchen with glass extension at the rear. The glass extension is created from slim aluminium sliding doors with a structural glass roof above. The glass extension provides lots of natural light into the terrace home which has no side windows. A further frameless glass rooflight further into the kitchen extension adds more light.

This 7,500 square feet home, situated on a waterfront site in Sag Harbor, New York, was designed as a shared vacation home for four brothers and their families. A collaborative effort between the clients and Cecil Baker + Partners yielded a contemporary home that pays homage to the Eastern Long Island vernacular.
The home is composed of three distinct volumes that step back from one another to optimize both the water view and privacy. The two outer wings take on familiar cedar-clad, pitched roof geometry while the central three-story glass box links them together and anchors the home. The two car garage, with a private living space above, projects from the main house via a breezeway, defining a private garden.
The interior of the home integrates warm, tactile materials and clean modern lines. The use of full-height windows, floor-to-ceiling glass curtain wall, and an operable overhead glass door creates an indoor-outdoor living experience and floods the home with natural light. The subtle choreography of the interior space lends flexibility to the Client for both social and private uses of the home.
The first floor contains an open plan for the kitchen, living room, dining area and sunroom, and the second floor includes two full master suites facing the bay, a guest room with spectacular water views, and a children's room that overlooks the garden. The fully finished basement holds a large playroom, a gym, a full spa bath and a wine cellar. In addition, views in all directions are unobstructed from a third floor roof terrace.
Michael Grimm Photography
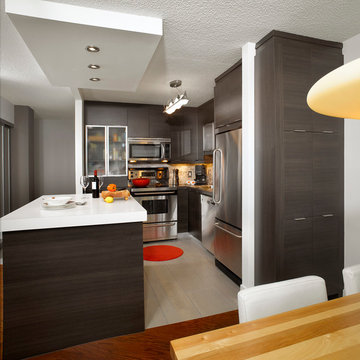
Armoires de cuisine en mélamine
Collection : Les Mélamines
Modèle de portes : Moderne
Couleur des portes : Très Chic
Comptoir : Quartz
Melamine Kitchen Cabinets
Collection : Les Mélamines
Door model : Modern
Door color : Très Chic
Counter: Quartzite
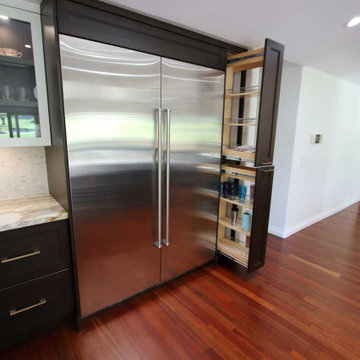
Transitional design-build Aplus cabinets two color kitchen remodel Along with custom cabinets
Kitchen with Dark Wood Cabinets and Cement Tile Splashback Design Ideas
1

