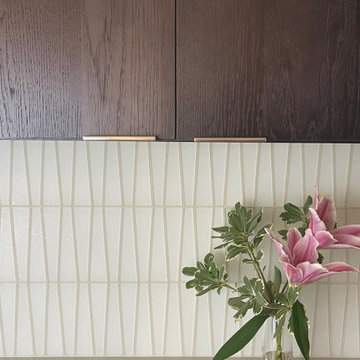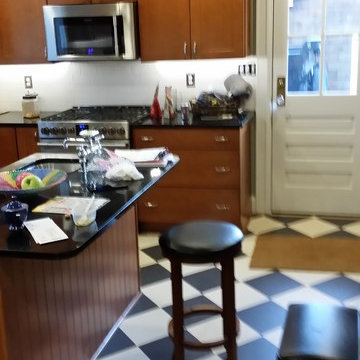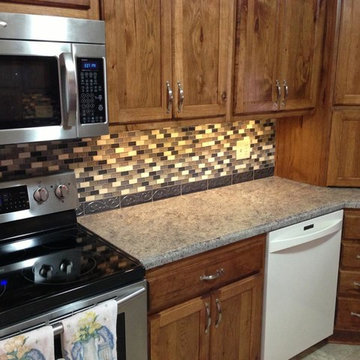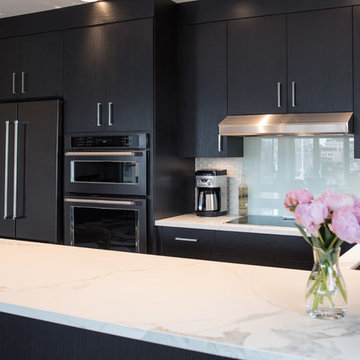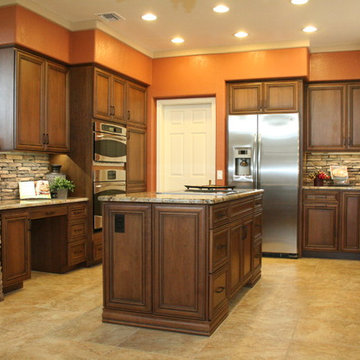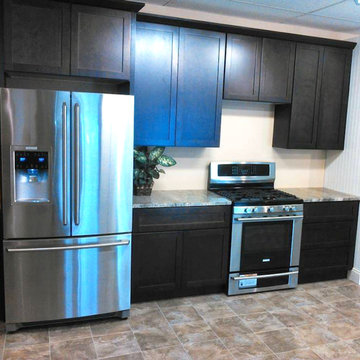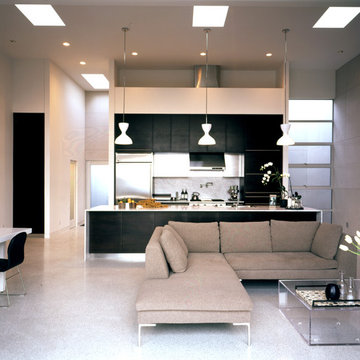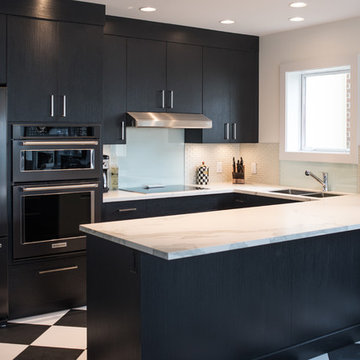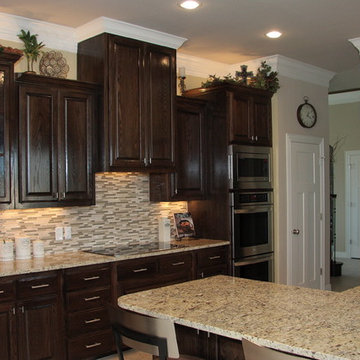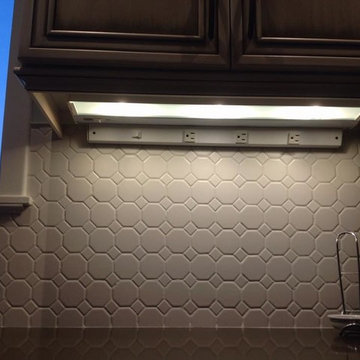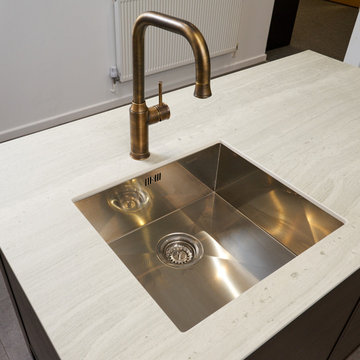Kitchen with Dark Wood Cabinets and Linoleum Floors Design Ideas
Refine by:
Budget
Sort by:Popular Today
1 - 20 of 450 photos
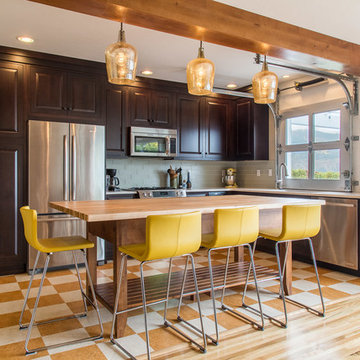
This kitchen is a prime example of beautifully designed functionality. From the spacious maple butcher block island & eating bar to the roll-up pass through window for outdoor entertaining, the space can handle whatever situation the owners throw at it. The Espresso stain on these Medallion cabinets of Cherry wood really anchors the whimsy of the yellow bar stools and the ginger-tone checkerboard Marmoleum floor. Cabinets designed and installed by Allen's Fine Woodworking Cabinetry and Design, Hood River, OR.
Photos by Zach Luellen Photography LLC
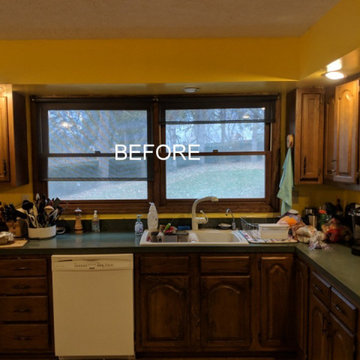
Notice the placement of the sink and windows. The sink will get centered under the new windows.
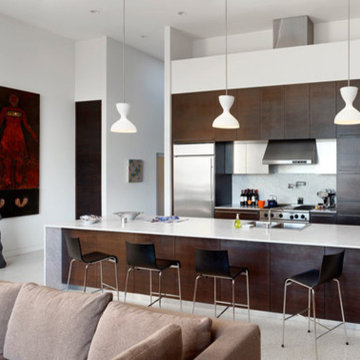
The makeover of a rickety 70’s house on steep lot in Ashbury Heights resulted in a modern light-filled aerie with wide-open expanses of glass capturing views and bringing in natural light. White walls and white terrazo floors allow one to clearly register the changing patterns of the light throughout the day. Balconies on every level connect the spaces to the outdoors, enabling a full immersion into the elements – sun, wind, and fog. Feature elements like the fireplace and kitchen casework were treated like compositional
objects within the space, clad in rich materials like marble, walnut, and cold-rolled steel.

A custom made utility cart on locking casters provides storage, an ergonomic prep surface for petit people and an awesome appetizer and drink cart that can be wheeled into adjoining rooms. It slots in under the granite countertop between the refrigerator and ovens.
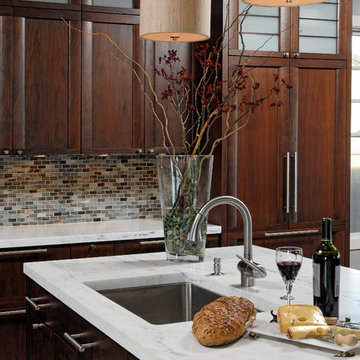
Bethany Beach, Delaware - Transitional - Kitchen Design
Designed by #JenniferGilmer.
Photography by Bob Narod.
http://www.gilmerkitchens.com/
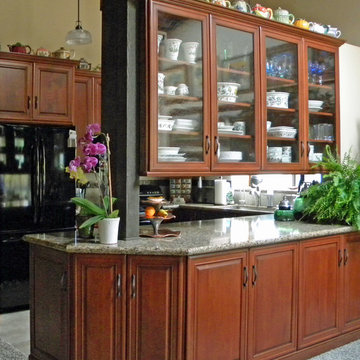
Here we see double access display cabinets dividing the dining space from the kitchen in this condo. Cherry cabinets with a dark glazed stain and formal doorstyle provide elegance to the small space. We also added pantry storage in the far corner -- again formal cabinetry keeps it from being too "kitcheny".
Wood-Mode Fine Custom Cabinetry: Brookhaven's Pelham Manor
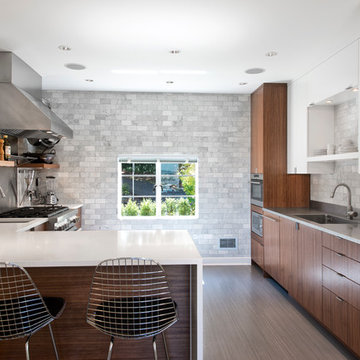
The cooking area and prep area adjoin the open eating area. A 3x6 Carrara marble subway tile wall provides a cost-effective and dramatic backdrop for the space.
Photography by Ocular Proof.
Kitchen with Dark Wood Cabinets and Linoleum Floors Design Ideas
1
