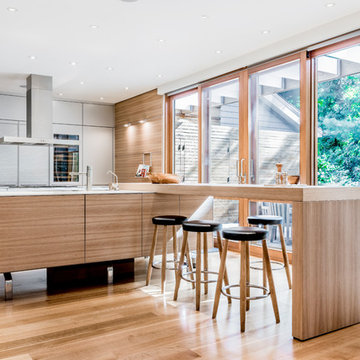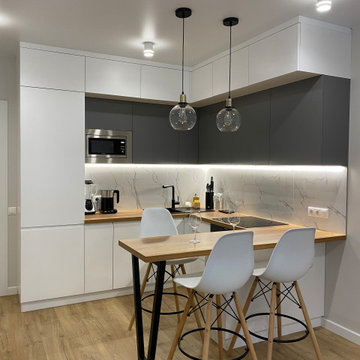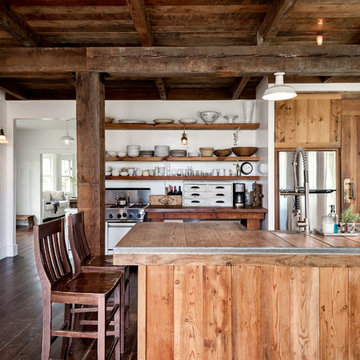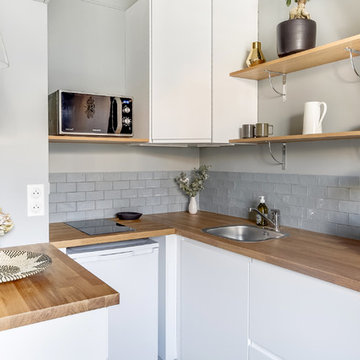Kitchen with Flat-panel Cabinets and Brown Benchtop Design Ideas
Refine by:
Budget
Sort by:Popular Today
1 - 20 of 7,495 photos
Item 1 of 3

На небольшом пространстве удалось уместить полноценную кухню с барной стойкой. Фартук отделан терраццо

Farm house sink, Wooden cabinets and hardwood flooring. Mixing Contemporary design with rustic finishes, this galley kitchen gives off a modern feel while still maintaining a Western décor.

Kitchen Perimeter Cabinetry to be Brookhaven I; Door style to be Vista Plastic; Finish to be Vertical Boardwalk High Pressured laminate; Interior to be White Vinyl; Hardware to be Inset Integrated Hardware from Brookhaven.
Kitchen Refrigerator Oven Wall Cabinetry to be Brookhaven I; Door style to be Vista Veneer; Finish to be Java on Cherry; Interior to be White Vinyl; Hardware to be Inset Integrated Hardware from Brookhaven.
Kitchen Island Cabinetry to be Brookhaven I; Door style to be Vista Plastic; Finish to be Vertical Gulf Shores High Pressured laminate; Interior to be White Vinyl; Hardware to be Inset Integrated Hardware from Brookhaven.
NOTE: Where Back painted glass is noted, finish is to be Matte White.
Kitchen Perimeter and Oven Wall countertops to be 3cm Caesarstone London Grey with 1 UM sink cut outs, eased edge and no backsplash.
Kitchen Island countertop to be 3cm Caesarstone Raven with 1 UM sink cut outs, eased edge and no backsplash.

This 1970's home had a complete makeover! The goal of the project was to 1) open up the main floor living and gathering spaces and 2) create a more beautiful and functional kitchen. We took out the dividing wall between the front living room and the kitchen and dining room to create one large gathering space, perfect for a young family and for entertaining friends!
Onto the exciting part - the kitchen! The existing kitchen was U-Shaped with not much room to have more than 1 person working at a time. We kept the appliances in the same locations, but really expanded the amount of workspace and cabinet storage by taking out the peninsula and adding a large island. The cabinetry, from Holiday Kitchens, is a blue-gray color on the lowers and classic white on the uppers. The countertops are walnut butcherblock on the perimeter and a marble looking quartz on the island. The backsplash, one of our favorites, is a diamond shaped mosaic in a rhombus pattern, which adds just the right amount of texture without overpowering all the gorgeous details of the cabinets and countertops. The hardware is a champagne bronze - one thing we love to do is mix and match our metals! The faucet is from Kohler and is in Matte Black, the sink is from Blanco and is white. The flooring is a luxury vinyl plank with a warm wood tone - which helps bring all the elements of the kitchen together we think!
Overall - this is one of our favorite kitchens to date - so many beautiful details on their own, but put together create this gorgeous kitchen!

Inspired by the light fixtures this beautiful kitchen changed the small space into a bright open center of the home.
Kitchen with Flat-panel Cabinets and Brown Benchtop Design Ideas
1














