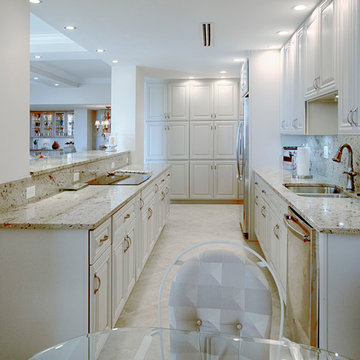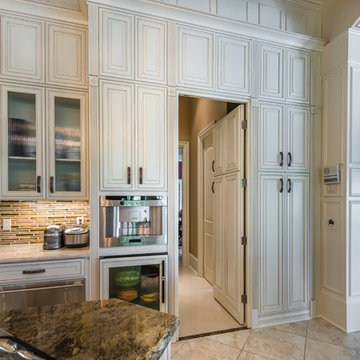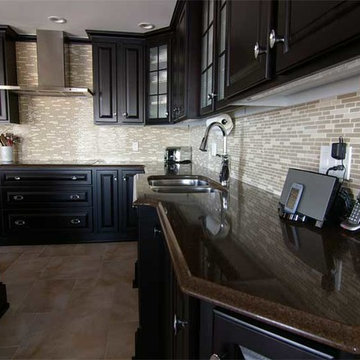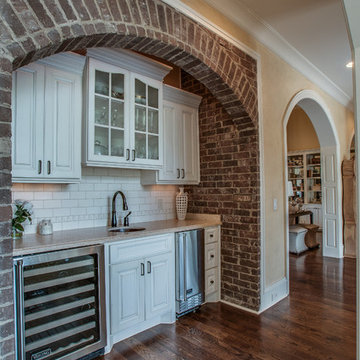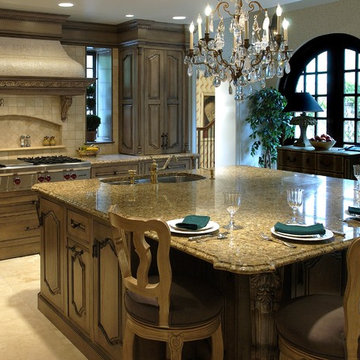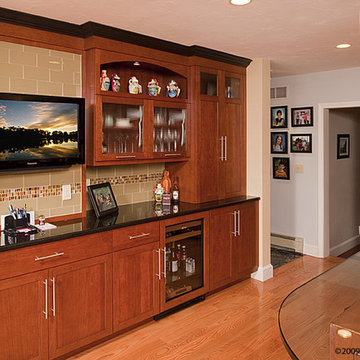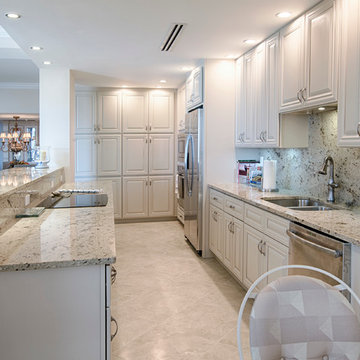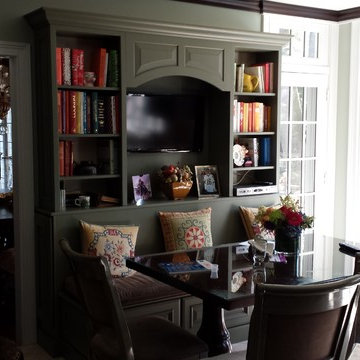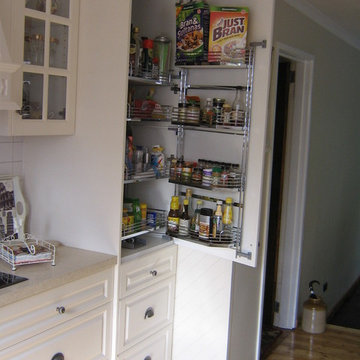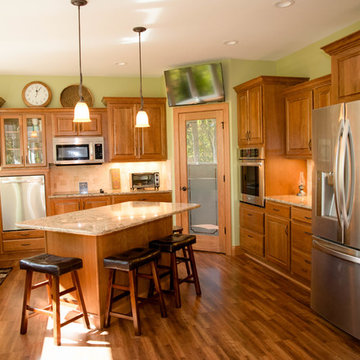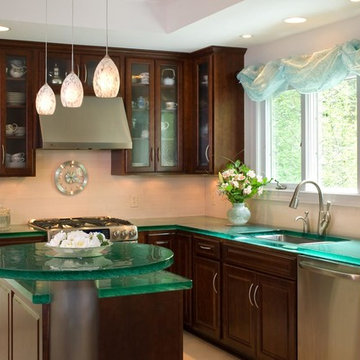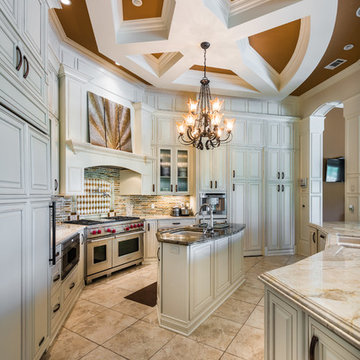Kitchen with Raised-panel Cabinets and Glass Benchtops Design Ideas
Refine by:
Budget
Sort by:Popular Today
1 - 20 of 193 photos
Item 1 of 3

This large and bright kitchen was rethought from a dark cabinet, dark counter top and closed in feel. First the large separating wall from the kitchen into the back hallway overlooking the pool was reduced in height to allow light to spill into the room all day long. Navy Cabinets were repalinted white and the island was updated to a light grey. Absolute black counter tops were left on the perimeter cabinets but the center island and sink area were resurfaced in Cambria Ella. A apron front sign with Newport Brass bridge faucet was installed to accent the area. New pendant lights over the island and retro barstools complete the look. New undercabinet lighting, lighted cabinets and new recessed lighting finished out the kitchen in a new clean bright and welcoming room. Perfect for the grandkids to be in.
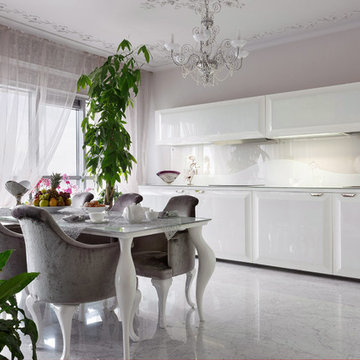
Объединенное пространство кухни и гостиной. На полу- мрамор. Нижние фасады кухни отъезжают в стороны. Верхние открываются вверх при нажатии.
Фото- Иван Сорокин
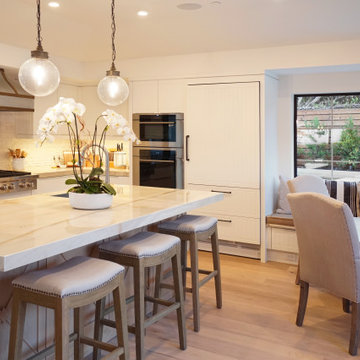
This Kitchen and Nook functions as a chef's kitchen with all of the best appliances and the perfect cooking triangle.

This used to be a dark stained wood kitchen and with dark granite countertops and floor. We painted the cabinets, changed the countertops and back splash, appliances and added floating floor.
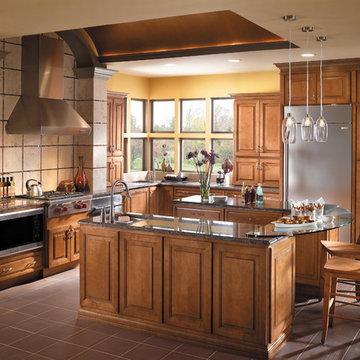
This kitchen was created with StarMark Cabinetry's Sonoma door style in Maple finished in a cabinet color called Caramel with Chocolate glaze.
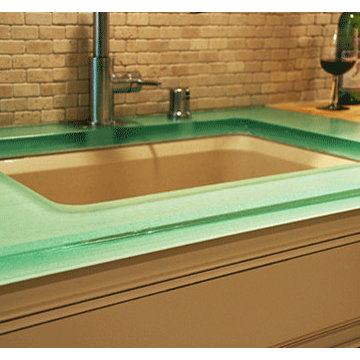
This Louisville, Kentucky, Residential Kitchen Remodel displays a mix of surfaces and textures. Custom glass countertop is paired with butcher block, warm-white painted cabinets, black appliances, under-mount sink and a stone- tile back splash for a transitional kitchen design that is both sophisticated and accessible. This galley kitchen is a more traditional, french country design, elevated by the clever surprise of the custom, blue green glass counter top. Cast and Fused glass is machine edged, hand polished and back painted; Fabrication by J.C. Moag Glass, located in Jeffersonville, Indiana and servicing Ketuckiana and the Ohio valley area. J.C. Moag Co. and their installation team, Hot Rush Glass, make and install kitchen/ bathroom countertops and bars to a builder or client's specifications. photo credits: jcmoag
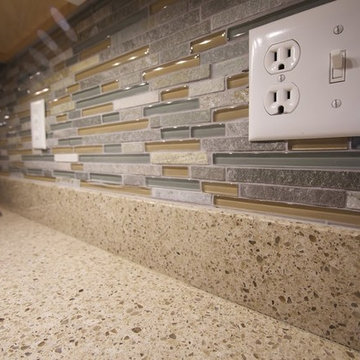
Close up view. MSI Golden Fields glass and stone backsplash by Floor Coverings International in Flagstaff, AZ. Photo by Flagstaff Design Center's Sarah Brandstein
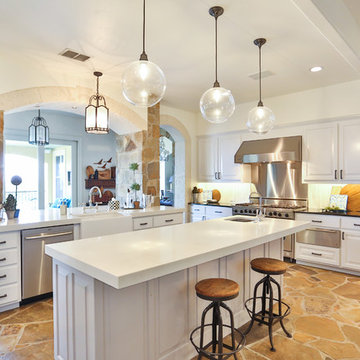
This large and bright kitchen was rethought from a dark cabinet, dark counter top and closed in feel. First the large separating wall from the kitchen into the back hallway overlooking the pool was reduced in height to allow light to spill into the room all day long. Navy Cabinets were repalinted white and the island was updated to a light grey. Absolute black counter tops were left on the perimeter cabinets but the center island and sink area were resurfaced in Cambria Ella. A apron front sign with Newport Brass bridge faucet was installed to accent the area. New pendant lights over the island and retro barstools complete the look. New undercabinet lighting, lighted cabinets and new recessed lighting finished out the kitchen in a new clean bright and welcoming room. Perfect for the grandkids to be in.
Kitchen with Raised-panel Cabinets and Glass Benchtops Design Ideas
1
