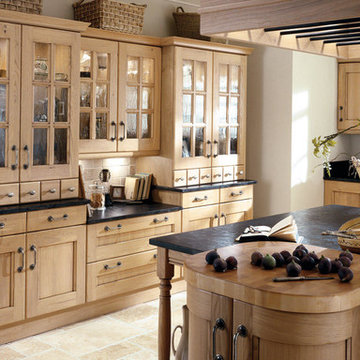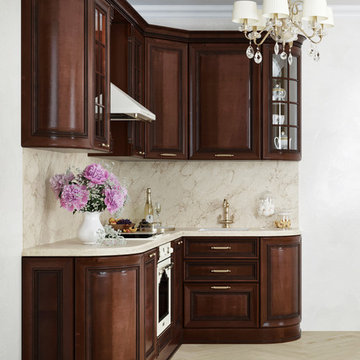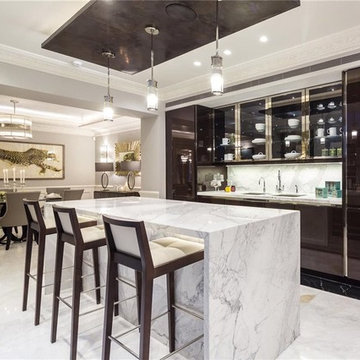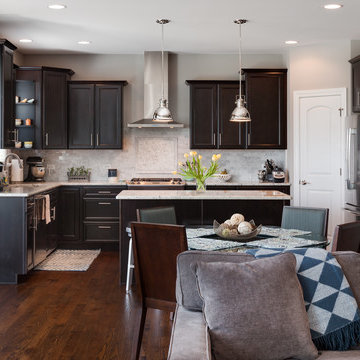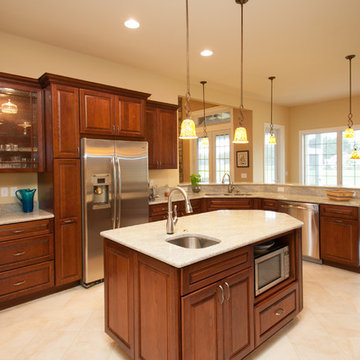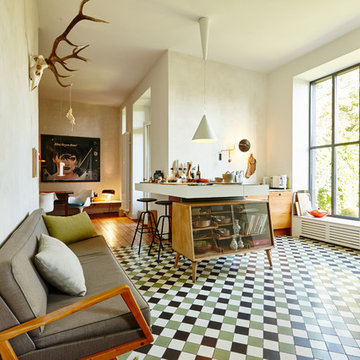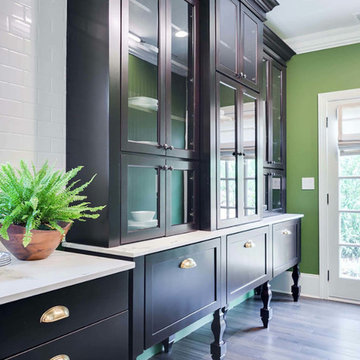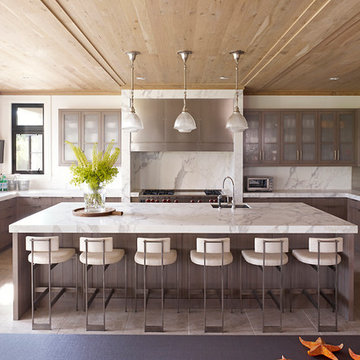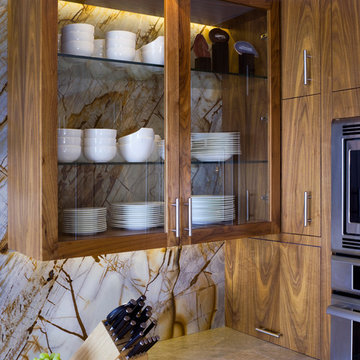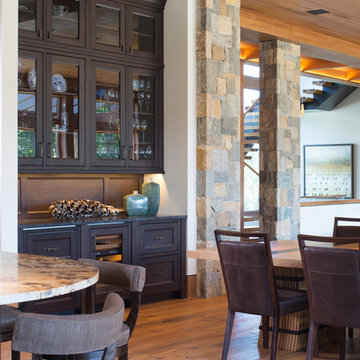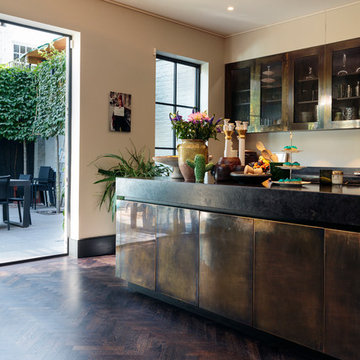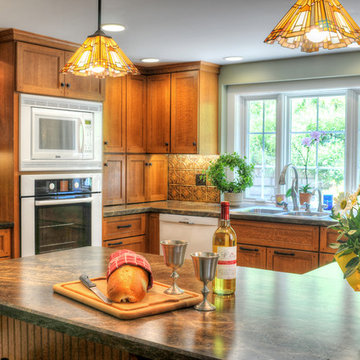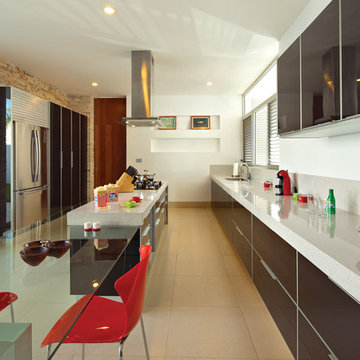Kitchen with Glass-front Cabinets and Brown Cabinets Design Ideas
Refine by:
Budget
Sort by:Popular Today
1 - 20 of 323 photos
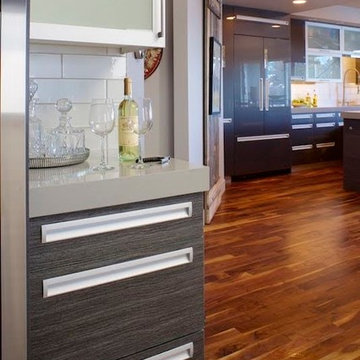
A place to prepare drinks and open wine bottles is intentionally located outside the kitchen's main traffic area. Integrated drawer pulls continue the kitchen's clean lines,
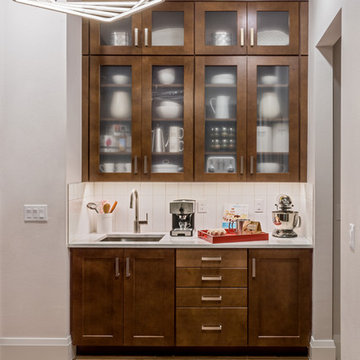
The messy kitchen is the secret to a clean and organized main kitchen! This is connected to the owner's entry through the garage before entering the kitchen so that owners can unload groceries with ease. The pantry is also located in this space, adjacent to the Messy Kitchen.
Porcelain tile floor from Daltile
Lighting fixture from Kichler
Quartz counter from Cambria
Maple Truffle cabinetry from Timberlake
Johnson Pictures, Inc.
Builder: Taylor Morrison
Architect: Deryl Patterson, AIA at Housing Design Matters, Inc.
Interior Designer/Merchandiser: Lita Dirks & Co.
Landscape Architect: Waldrop Engineering

Newly designed kitchen in remodeled open space Ranch House: custom designed cabinetry in two different finishes, Caesar stone countertop with Motivo Lace inlay, stainless steel appliances and farmhouse sink, polished concrete floor, hand fabricated glass backsplash tiles and big island.

This Paradise Model. My heart. This was build for a family of 6. This 8x28' Paradise model ATU tiny home can actually sleep 8 people with the pull out couch. comfortably. There are 2 sets of bunk beds in the back room, and a king size bed in the loft. This family ordered a second unit that serves as the office and dance studio. They joined the two ATUs with a deck for easy go-between. The bunk room has built-in storage staircase mirroring one another for clothing and such (accessible from both the front of the stars and the bottom bunk). There is a galley kitchen with quarts countertops that waterfall down both sides enclosing the cabinets in stone. There was the desire for a tub so a tub they got! This gorgeous copper soaking tub sits centered in the bathroom so it's the first thing you see when looking through the pocket door. The tub sits nestled in the bump-out so does not intrude. We don't have it pictured here, but there is a round curtain rod and long fabric shower curtains drape down around the tub to catch any splashes when the shower is in use and also offer privacy doubling as window curtains for the long slender 1x6 windows that illuminate the shiny hammered metal. Accent beams above are consistent with the exposed ceiling beams and grant a ledge to place items and decorate with plants. The shower rod is drilled up through the beam, centered with the tub raining down from above. Glass shelves are waterproof, easy to clean and let the natural light pass through unobstructed. Thick natural edge floating wooden shelves shelves perfectly match the vanity countertop as if with no hard angles only smooth faces. The entire bathroom floor is tiled to you can step out of the tub wet.
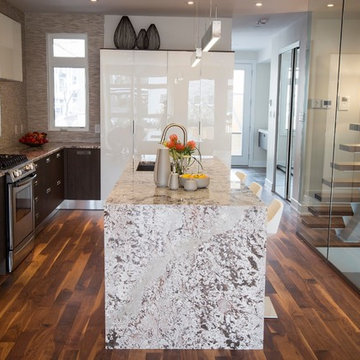
Beautiful Aster Kitchen located in Ottawa, and designed by Astro Design Centre encompasses the contemporary look with its clean lines and open concept kitchen.
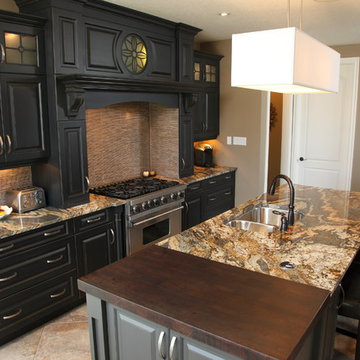
This modern kitchen features unique, one of a kind Spetta Cola granite with an eased edge by Progressive Countertop. The beautiful pattern in the counter top compliments the dark decor chose by this home owner.
Photography by Steve Martin
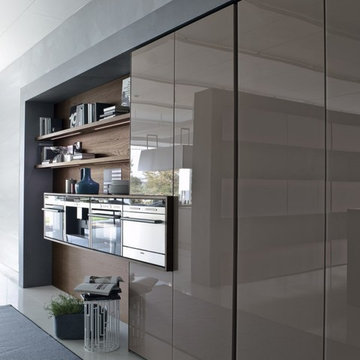
A contemporary kitchen designer's dream - with or without handles, wall hanging or floor mounted, the System Collection offers an extensive selection of standard elements and finishes to fit a wide range of modern kitchen layouts and flexible kitchen design budgets. Minimalism to the max.
The System Collection allows the ancient and universal function of cooking to be a fun and fulfilling experience to participate in. While the System Collection does focus on the aesthetics of design and the materials used, the driving force behind the design has and will always be enjoying the kitchen and the pleasure of cooking. The System Collection is a modern kitchen that is easy and only creates light barriers between the living areas.
One of the unique features of the System Collection is its ease of maintenance, making it one of the most hygienic contemporary kitchens available. System Collection’s ergonomic design gives it an extremely high rate of flexibility. Superior usage of space, ease of reaching every corner, top-notch organization and beautiful forms that follow superb function.
Whether your goal is a contemporary Italian kitchen design or a large modern suburban kitchen, the System Collection offers endless design options - textured melamine with matching edges, hundreds of laminate colors (matte or glossy) with or without aluminum edges, eco wood with aluminum edges, painted glass, and the entire range of Pedini lacquer colors (matte, textured and high gloss).
Kitchen with Glass-front Cabinets and Brown Cabinets Design Ideas
1
