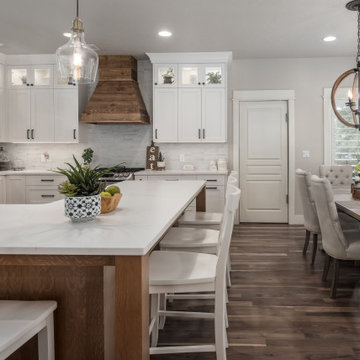Kitchen with Stone Tile Splashback and Glass Sheet Splashback Design Ideas
Refine by:
Budget
Sort by:Popular Today
1 - 20 of 142,123 photos

Morphing a dreamy combination of raw oak flooring making its way throughout the entirety of the ground floor before meeting the delicate full-height sheer curtains throughout the kitchen, dining and living area in what is the fusion of minimalist sophistication and the ever-changing shadow play of dappled light.
Grey veins of solid Dolomite marble meet the otherwise entirely white kitchen to provide a canvas for everyday rituals.
Build Construct Melbourne
Photography by Simon Shiff
Architect Instyle Design

Custom designed and lacquered slatted curved ends to the overheads add texture and interest to the chalky matte cabinetry
The use of existing timber that had been used in other areas of the home, not wanting to waste the beautiful pieces, I incorporated these into the design
The kitchen needed a modern transformation, selection of chalky black slabbed doors are carefully considered whilst detailed curved slatted ends bounce natural light, concrete grey matte benches, reflective glass custom coloured back splash and solid timber details creates a beautifully modern industrial elegant interior.

Our client approached Matter in late 2019 for a new kitchen. While the existing kitchen had a reasonable layout and some great features, the cupboards weren’t optimising the space to its full potential, particularly for storage. Noting that the old kitchen aged very quickly, our client wanted the new kitchen to be constructed entirely from plywood—liking the appearance and strength of the material. They also loved vibrant use of colour and suggested we look at the kitchens featured in films by the Spanish director Pedro Almodóvar for inspiration.
The result was a playful mix of hand painted navy, light blue and retro orange in combination with a ‘raw’ effect from the birch plywood. To save on cost and waste,
we decided to keep certain components of the kitchen that have remained in very good condition. Some of these included the stainless steel bench tops and oven/range hood stack, as well as a polished concrete island bench top. We replaced most of the cupboards
with drawer units specifically tailored to fit our client's extensive collection of cookware and appliances with adjustable partitions. An integrated Hideaway rubbish bin free’s up circulation space and a Kesseböhmer pull-out pantry will ensure no bottle of spice is ever lost to the back of a cupboard again.

Contemporary new home situated absolute waterfront on the magnificent Waiheke Island. The expansive kitchen, scullery, and dining areas are positioned above the sunken lounge and provided a platform to create a feature of the kitchen.
Simple white cabinetry was used, which is paired with Petra Grey Granite and finished with blue glass splashbacks and island features. LED lighting features extensively under the shelves plus within the island; not only provides light to the area but imparts drama in the evening.

An entertainer's kitchen in a beautiful new build space, which was open to the living and dining area called for a change from the traditional island bench dividing a room - to an inviting layout extending two islands into the space.
The client loves to entertain, so a large working scullery behind the main kitchen is a great space to make the mess away from the entertaining spaces.

The knobs and pulls came from a company called "Top Knobs" and the color of them is brushed bronze. The kitchen faucet is from "Trinsic" and the color is champagne, the faucet number is #9159CZDST

Cucina di Cesar Cucine; basi in laccato effetto oro, piano e paraspruzzi zona lavabo in pietra breccia imperiale; penili e colonne in fenix grigio; paraspruzzi in vetro retro-verniciato grigio. Pavimento in resina rosso bordeaux. Piano cottura induzione Bora con cappa integrata. Gli angoli delle basi sono stati personalizzati con 3arrotondamenti. Zoccolino ribassato a 6 cm.

Modern kitchen with stainless steel appliances and floating countertop. View of floating staircase.

For this project, the initial inspiration for our clients came from seeing a modern industrial design featuring barnwood and metals in our showroom. Once our clients saw this, we were commissioned to completely renovate their outdated and dysfunctional kitchen and our in-house design team came up with this new space that incorporated old world aesthetics with modern farmhouse functions and sensibilities. Now our clients have a beautiful, one-of-a-kind kitchen which is perfect for hosting and spending time in.
Modern Farm House kitchen built in Milan Italy. Imported barn wood made and set in gun metal trays mixed with chalk board finish doors and steel framed wired glass upper cabinets. Industrial meets modern farm house

The central T-shape island is a workhorse for preparation, yet provides a cozy spot where a line of leather-backed barstools encourage conversation. The darkly stained finish provides contrast and anchors the space to separate it from other kitchen elements. The black metal light fixture, veining of the natural quartzite countertops, and accessories provide elegant contrast to the neutral theme through pattern, contrast and pops of color.

This modern Chandler Remodel project features a completely transformed kitchen with navy blue acting as neutral and wooden accents.
Kitchen with Stone Tile Splashback and Glass Sheet Splashback Design Ideas
1








