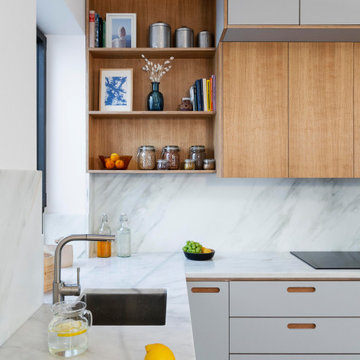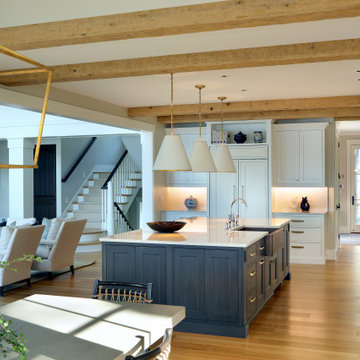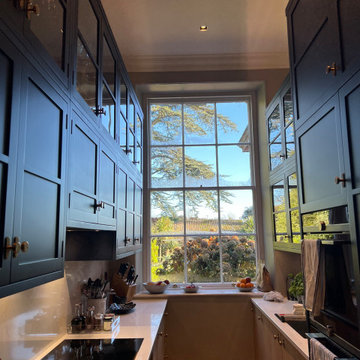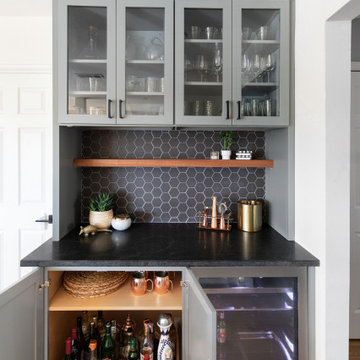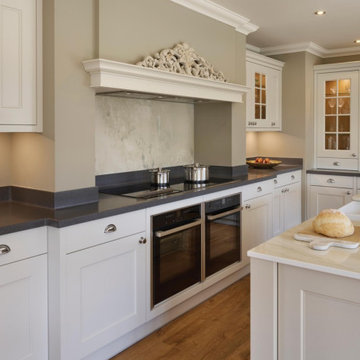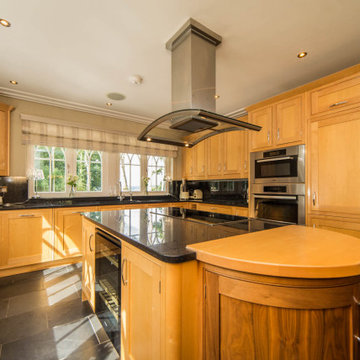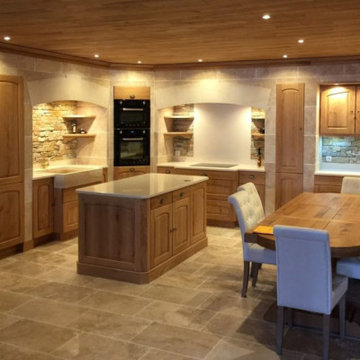Kitchen with Granite Splashback and Panelled Appliances Design Ideas
Refine by:
Budget
Sort by:Popular Today
1 - 20 of 813 photos
Item 1 of 3
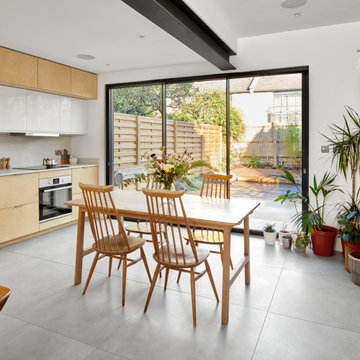
Open kitchen and informal dining room. Exposed steel beam and exposed brickwork. Plywood finishes around which compliment with all materials. generous light room.

The available space for the kitchen was long and narrow. An efficient galley layout with a large island provided improved function and flow in this two-cook kitchen.

A kitchen of contrasts. Superwhite granite is teamed with dark cabinetry as the focal point at the front and on splashback, then white cabinetry with Silestone Statuario stone at the rear.

La reforma de la cuina es basa en una renovació total del mobiliari, parets, paviment i sostre; a la vegada es guanya espai movent una paret i transformant una porta batent en una porta corredissa.
El resultat es el d’una cuina pràctica i optimitzada, alhora, el conjunt de materials segueix la mateixa sintonia.
La reforma de la cocina se basa en una renovación total del mobiliario, paredes, pavimento y techo; a la vez se gana espacio moviendo una pared y transformando una puerta batiente por una puerta corredera.
El resultado es el de una cocina práctica y optimizada, a la vez, el conjunto de materiales sigue la misma sintonía.

Beautiful custom cabinetry that incorporates the changing lines of the vast ceiling, transformed this space. The minimal design still acheived the clients wish for elements of warm within the featured veneer touches and island stone counters.
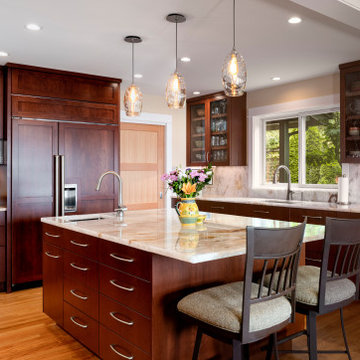
Quartzite slab makes up both the countertops and backsplash in this contemporary kitchen remodel.
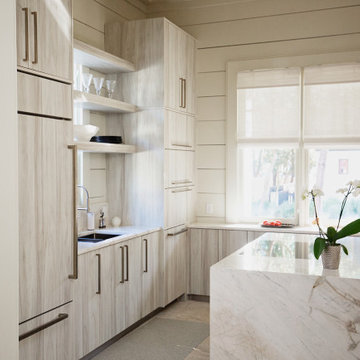
Project Number: M1197
Design/Manufacturer/Installer: Marquis Fine Cabinetry
Collection: Milano
Finish: Rockefeller
Features: Tandem Metal Drawer Box (Standard), Adjustable Legs/Soft Close (Standard), Stainless Steel Toe-Kick
Cabinet/Drawer Extra Options: Touch Latch, Custom Appliance Panels, Floating Shelves, Tip-Ups
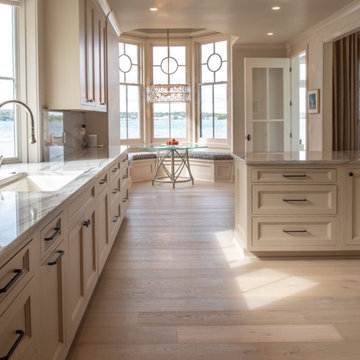
From the onset of this custom home design on Canandaigua Lake, our clients knew their desire to be integrated with the lake and its views from as many rooms as possible. Their taste in the classic interior finishes of clean and crisp whites compliment the views we framed throughout. What the photos don’t show is the process of planning this home from razing and rebuilding an existing structure to the extensive planning board meetings for the proposed design goals. This neighborhood has strict zoning laws that make designing a clients wishes and dreams a challenge. We worked intimately with the client and town zoning boards to gain necessary approvals for this custom lake home design. As a result we were able to achieve their desired goals for the design of this house and the development of this property.
Kitchen with Granite Splashback and Panelled Appliances Design Ideas
1




