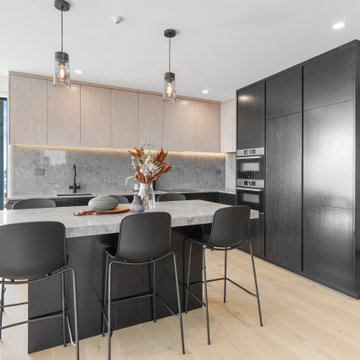Kitchen with Grey Benchtop Design Ideas

Contemporary new home situated absolute waterfront on the magnificent Waiheke Island. The expansive kitchen, scullery, and dining areas are positioned above the sunken lounge and provided a platform to create a feature of the kitchen.
Simple white cabinetry was used, which is paired with Petra Grey Granite and finished with blue glass splashbacks and island features. LED lighting features extensively under the shelves plus within the island; not only provides light to the area but imparts drama in the evening.

When this client purchased an Auckland apartment ‘off the plans’, they wanted to put their stamp of quality on it. With considerable renovation experience and a keen eye for good design they knew how to elevate the proposed apartment fit-out to be a stand out in the development.
This project went at a cracking pace and was heaps of fun!
The intended aesthetic was strong, cohesive and sophisticated with the stone benchtop material as the feature. Whilst they came to Honour Creative with clear ideas of how they would like to approach the kitchen design, their clarity of vision was balanced with an openness to how to best work with their space and specific needs to create a space unique to them.

With its gabled rectangular form and black iron cladding, this clever new build makes a striking statement yet complements its natural environment.
Internally, the house has been lined in chipboard with negative detailing. Polished concrete floors not only look stylish but absorb the sunlight that floods in, keeping the north-facing home warm.
The bathroom also features chipboard and two windows to capture the outlook. One of these is positioned at the end of the shower to bring the rural views inside.
Floor-to-ceiling dark tiles in the shower alcove make a stunning contrast to the wood. Made on-site, the concrete vanity benchtops match the imported bathtub and vanity bowls.
Doors from each of the four bedrooms open to their own exposed aggregate terrace, landscaped with plants and boulders.
Attached to the custom kitchen island is a lowered dining area, continuing the chipboard theme. The cabinets and benchtops match those in the bathrooms and contrast with the rest of the open-plan space.
A lot has been achieved in this home on a tight budget.

Modular kitchen space has highlights like unique extractor fans and super clean lines

This kitchen has 18mm, 13-ply plywood and a towering door which divides it from the lounge by sliding back into the wall when not in use.

Sucuri Granite Countertop sourced from Shenoy or Midwest Tile in Austin, TX; Kent Moore Cabinets (Painted Nebulous Grey-Low-Mocha-Hilite), Island painted Misty Bayou-Low; Backsplash - Marazzi (AMT), Studio M (Brick), Flamenco, 13 x 13 Mesh 1-1/4" x 5/8"; Flooring - Earth Werks, "5" Prestige, Handsculpted Maple, Graphite Maple Finish; Pendant Lights - Savoy House - Structure 4 Light Foyer, SKU: 3-4302-4-242; Barstools - New Pacific Direct - item # 108627-2050; The wall color is PPG Ashen 516-4.

Beautiful U-shape white kitchen with frameless custom cabinetry, white herringbone subway tile backsplash, stainless steel SubZero-Wolf appliances, quartzite countertops including a mitered edge island, glass pendant lights, and polished nickel plumbing and hardware in the Ballantyne Country Club Neighborhood of Charlotte, NC

Remodeled, open kitchen for a young family with counter and banquette seating

Pull out vertical storage for trays and cutting boards make accessing these items a breeze.
Kitchen with Grey Benchtop Design Ideas
4










