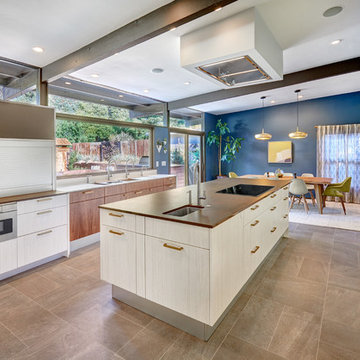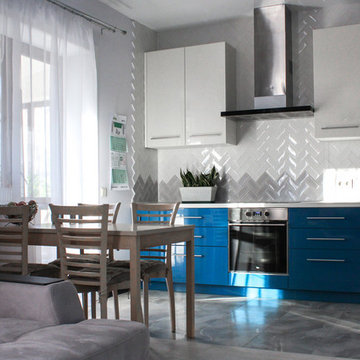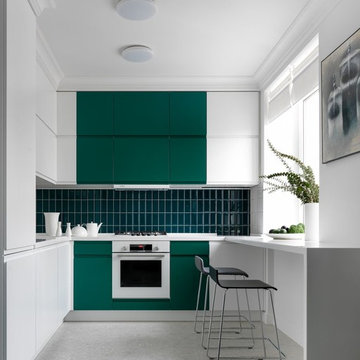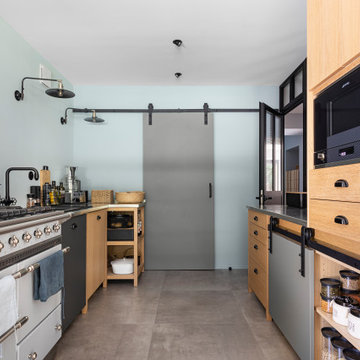Kitchen with White Appliances and Grey Floor Design Ideas
Refine by:
Budget
Sort by:Popular Today
1 - 20 of 2,592 photos
Item 1 of 3

Blueberry english kitchen with white kitchen appliances, slate floor tile and zellige tile backsplash.

The POLIFORM kitchen is all white flat cabinets, undercounter drawer refrigerators and glass/stainless steel appliances. The backsplashes are back-painted glass, with LED cove lighting.
Photography: Geoffrey Hodgdon

This mid-century modern kitchen was developed with the original architectural elements of its mid-century shell at the heart of its design. Throughout the space, the kitchen’s repetition of alternating dark walnut and light wood uses in the cabinetry and framework reflect the contrast of the dark wooden beams running along the white ceiling. The playful use of two tones intentionally develops unified work zones using all modern day elements and conveniences. For instance, the 5’ galley workstation stands apart with grain-matched walnut cabinetry and stone wrap detail for a furniture-like feeling. The mid-century architecture continued to be an emphasis through design details such as a flush venting system within a drywall structure that conscientiously disappears into the ceiling affording the existing post-and-beams structures and clerestory windows to stand in the forefront.
Along with celebrating the characteristic of the mid-century home the clients wanted to bring the outdoors in. We chose to emphasis the view even more by incorporating a large window centered over the galley kitchen sink. The final result produced a translucent wall that provokes a dialog between the outdoor elements and the natural color tones and materials used throughout the kitchen. While the natural light and views are visible because of the spacious windows, the contemporary kitchens clean geometric lines emphasize the newly introduced natural materials and further integrate the outdoors within the space.
The clients desired to have a designated area for hot drinks such as coffee and tea. To create a station that was easily accessible as well as easily to storage away we incorporated two aluminum tambours together with integrated power lift doors. One tambour acting as the hot drink station and the other acting as an appliance garage. Overall, this minimalistic kitchen is nothing short of functionality and mid-century character.
Photo Credit: Fred Donham of PhotographerLink

Une vraie cuisine pour ce petit 33m2 ! Avoir un vrai espace pour cuisiner aujourd'hui c'est important ! Ce T2 a été pensé pour ne pas perdre d'espace et avoir tout d'un grand. La cuisine avec ses éléments encastrés permet de profiter pleinement de la surface de plan de travail. Le petit retour de bar permet de prendre sous petit-déjeuner simplement. La cloison en claustra sépare visuellement la cuisine du salon sans couper la luminosité.

Cocina que se deja abierta sobre la pieza de vida del Salón Comedor. Con muebles blancos que dan más amplitud aun al proyecto. Con electrodomésticos integrados para mayor sensación de orden, limpieza y luminosidad. Estilo contemporaneo pero retro para dotar a la vivienda de reminiscencias de su origen en el casco viejo.

A young family with kids purchased their first home and contacted me with the task to design an upbeat and energetic space for them, which also will have all the functionality they needed. There were some restrains - a load-bearing beam ran across the space leaving very little wall space on the left available.
We've chosen European size appliances and creatively resolved the corner to allow the sink placement.
and added a ton of color and shine.

A young family with kids purchased their first home and contacted me with the task to design an upbeat and energetic space for them, which also will have all the functionality they needed. There were some restrains - a load-bearing beam ran across the space leaving very little wall space on the left available.
We've chosen European size appliances and creatively resolved the corner to allow the sink placement.
and added a ton of color and shine.

Небольшая кухня оформлена в белом цвете с привнесением контрастного зеленого оттенка в отделке фасадов. Глянцевая плитка добавляет блеска интерьеру и создаёт интересную игру отражений.

A custom hood was designed by Clarissa which really added warmth and a rustic modern feel to the clean white kitchen. Beautiful quartz were sourced for the counter tops, the island, and the backsplash to help bring durability and uniformity. Wood elements brought in by the distressed beams, barn door, floating shelves, and pantry cabinets really add a great amount of warmth and charm.
Kitchen with White Appliances and Grey Floor Design Ideas
1










