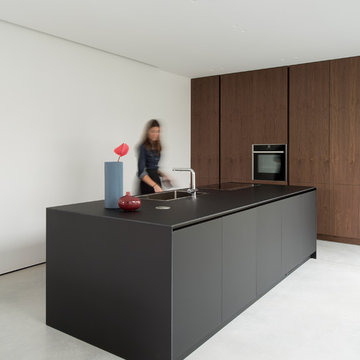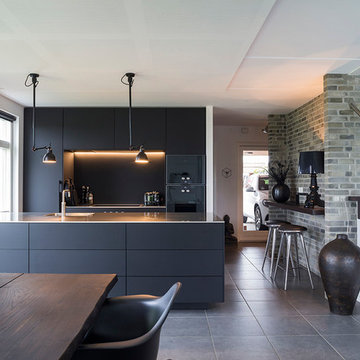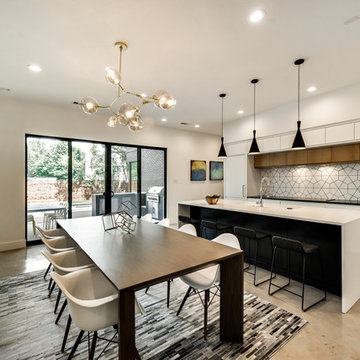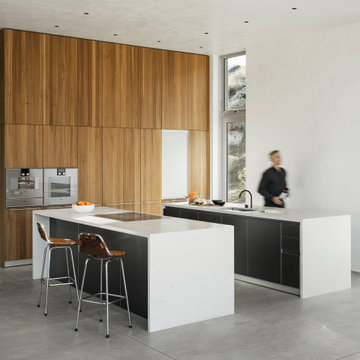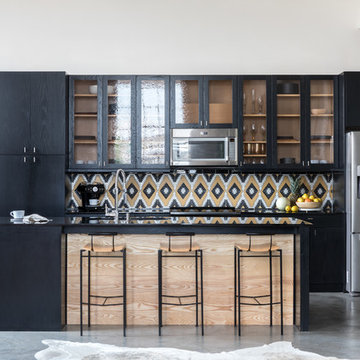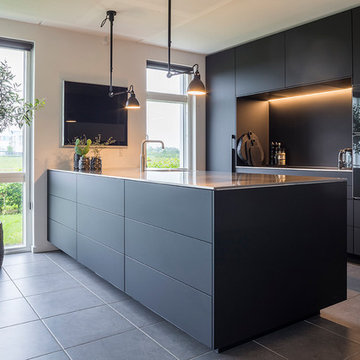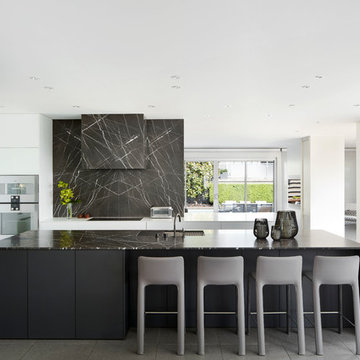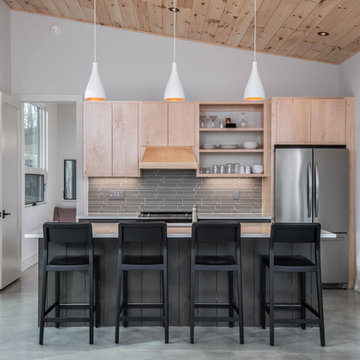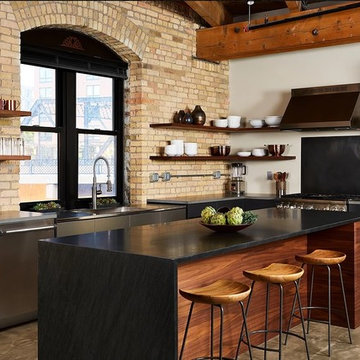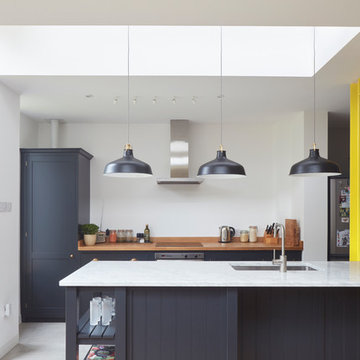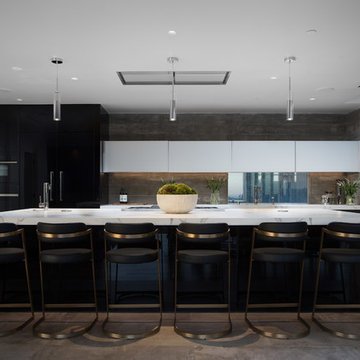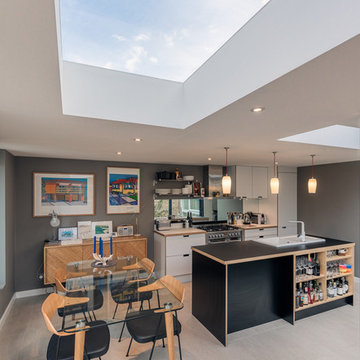Kitchen with Grey Floor Design Ideas
Refine by:
Budget
Sort by:Popular Today
1 - 20 of 26 photos

With significant internal wall remodelling, we removed an existing bedroom and utilised a lounge room to pave the way for a large open plan kitchen and dining area. We also removed an unwanted file storage room that backed onto the study and existing kitchen which allowed to the installation of a fully insulated temperature controlled cellar.
A galley style kitchen was selected for the space and at the heart of the design is a large island bench that focuses on engagement and congregation and provides seating for 6. Acting as the activity hub of the kitchen, the island consists of split level benchtop which provides additional serving space for this family of avid entertainers.
A standout feature is the large utility working wall that can be fully concealed when not in use and when open reveals not only a functional space but beautiful oak joinery and LED lit display shelving.
The modern design of the kitchen is seen through the clean lines which are given an edge through the layering of materials resulting in a striking and rich palette. The all-black kitchen works well with the natural finishes and rawness of the timber finishes. The refined lines of the slimline Dekton benchtops complimented by the dark 2-pac and large format tiles make for a timeless scheme with an industrial edge. A fireplace was installed in the seating nook off the kitchen which was clad in rustic recycled timber, creating a textural element as well as bringing warmth and a sense of softness to the large space.
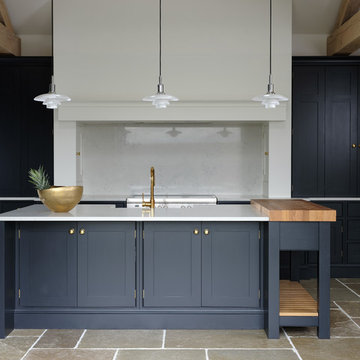
Striking black painted Shaker kitchen with gold/brass handles and fittings – Classic shaker cabinets with brass hinges, solid shaker skirting to range cooker run and recessed plinth on the island – An Induction range cooker (superfast cooking and so easy to clean) framed by the towering classic Shaker mantle (its all the way up to that high vaulted ceiling) with hidden cupboards left and right – powerful dominant black painted furniture with white quartz worktops – note “no wall cupboards” just two big wide bi-fold dressers hiding all the small appliances, clients microwave and crockery/plates cups saucers etc. Endless pan drawers again next to the range for ease of use, notice the big larder cupboard for all dry food storage next to the two huge fridge and freezer cabinets. The big feature here is the large island with double Belfast sink on, and gold/brass monobloc tap. The end of the island has a feature farmhouse oak slatted table base on top of which is a massive 1200 X 600mm professional end grain chopping block – just what you'd see in a high-end butchers shop – perfect for chopping meat/fish, preparing vegetables etc. will last years. Note the breakfast bar position on the outside of the island away from the busy cooking area but close enough for guests to chat while cooking.
Photography - Peter Corcoran
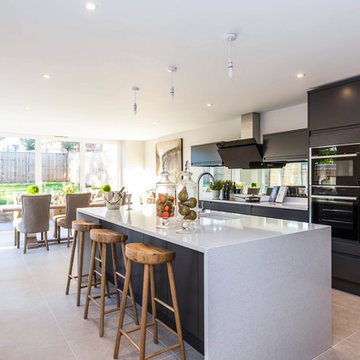
The state-of-the-art contemporary kitchen features integrated Neff appliances and a quartz work surface.

The kitchen offers a double island, with a built-in breakfast bar, and a seating area to comfortably seat 8 for quick meals. Focusing on the details such as the custom millwork ceiling, and built-in cabinetry to suit all storage needs was a necessity.
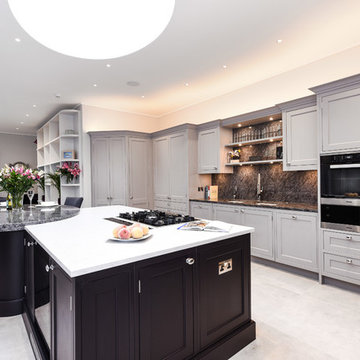
A bespoke Davonport kitchen designed and installed by KCA for our client in London.
Kitchen with Grey Floor Design Ideas
1
