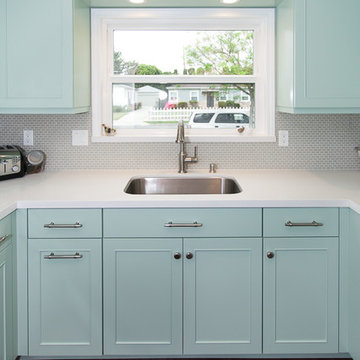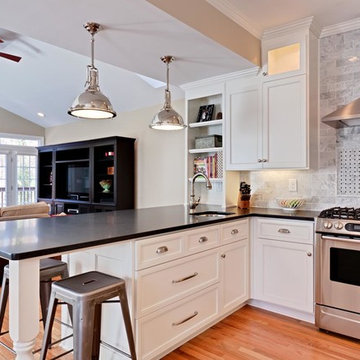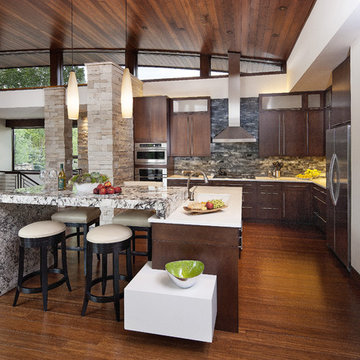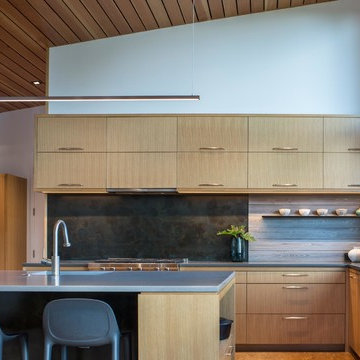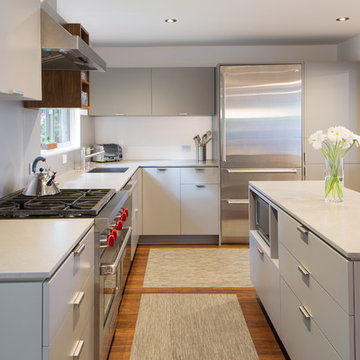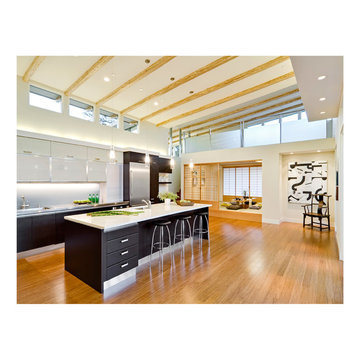Kitchen with Grey Splashback and Bamboo Floors Design Ideas
Refine by:
Budget
Sort by:Popular Today
1 - 20 of 713 photos
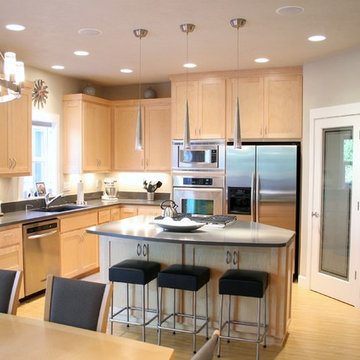
I designed/built this kitchen to feel like a fusion of modern and traditional. Some of the materials used are: Custom Maple cabinets, bamboo flooring, Caesarstone Quartz counters in "concrete", stainless steel Kitchen Aid appliances, "Access Lighting" pendants above the island.
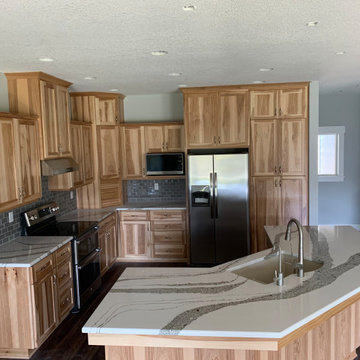
Cambria Luxury Series Quartz (3cm) Annicca Slab was fabricated and install for a Kitchen and bathroom countertops. Polished Under-mount sink cut out, 1/4 top round edge detail, grey glass tile install as well.

Fu-Tung Cheng, CHENG Design
• Eat-in Kitchen featuring Concrete Countertops and Okeanito Hood, San Francisco High-Rise Home
Dynamic, updated materials and a new plan transformed a lifeless San Francisco condo into an urban treasure, reminiscent of the client’s beloved weekend retreat also designed by Cheng Design. The simplified layout provides a showcase for the client’s art collection while tiled walls, concrete surfaces, and bamboo cabinets and paneling create personality and warmth. The kitchen features a rouge concrete countertop, a concrete and bamboo elliptical prep island, and a built-in eating area that showcases the gorgeous downtown view.
Photography: Matthew Millman

Maui beach chic vacation cottage makeover: custom cabinets; custom rustic concrete countertop, undermount stainless steel sink; custom rustic dining table for two, backsplash and passage doors handcrafted from the same Maui-grown salvaged Cypress log wood, all-new hand-crafted window casings with retrofit low-e windows. Photo Credit: Alyson Hodges, Risen Homebuilders LLC.
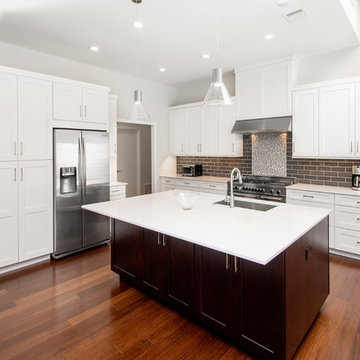
Our clients wanted to open up the wall between their kitchen and living areas to improve flow and continuity and they wanted to add a large island. They felt that although there were windows in both the kitchen and living area, it was still somewhat dark, so they wanted to brighten it up. There was a built-in wet bar in the corner of the family room that really wasn’t used much and they felt it was just wasted space. Their overall taste was clean, simple lines, white cabinets but still with a touch of style. They definitely wanted to lose all the gray cabinets and busy hardware.
We demoed all kitchen cabinets, countertops and light fixtures in the kitchen and wet bar area. All flooring in the kitchen and throughout main common areas was also removed. Waypoint Shaker Door style cabinets were installed with Leyton satin nickel hardware. The cabinets along the wall were painted linen and java on the island for a cool contrast. Beautiful Vicostone Misterio countertops were installed. Shadow glass subway tile was installed as the backsplash with a Susan Joblon Silver White and Grey Metallic Glass accent tile behind the cooktop. A large single basin undermount stainless steel sink was installed in the island with a Genta Spot kitchen faucet. The single light over the kitchen table was Seagull Lighting “Nance” and the two hanging over the island are Kuzco Lighting Vanier LED Pendants.
We removed the wet bar in the family room and added two large windows, creating a wall of windows to the backyard. This definitely helped bring more light in and open up the view to the pool. In addition to tearing out the wet bar and removing the wall between the kitchen, the fireplace was upgraded with an asymmetrical mantel finished in a modern Irving Park Gray 12x24” tile. To finish it all off and tie all the common areas together and really make it flow, the clients chose a 5” wide Java bamboo flooring. Our clients love their new spaces and the improved flow, efficiency and functionality of the kitchen and adjacent living spaces.
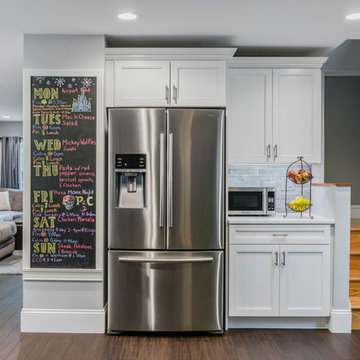
The open concept flows to the family room, dining area and provides easy access to the stairs.
An oversized chalkboard allows for planning family meals and activities.
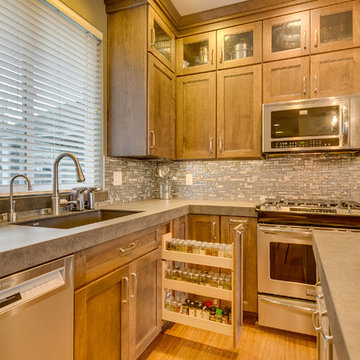
Schuler Cabinetry in the Dalton door style, cherry wood with Eagle Rock Sable Glaze and Cappuccino finishes.
DuraLosa sintered stone countertop in Casca. BLANCO DIAMOND™ Equal Double Bowl with Low-Divide sink in Cafe Brown. Emser Vista Backdrop glass mosaic tile backsplash. Danby Wine Chiller from ATGstores.com.
Photos by Diana Kallerson of PNG Home Photography.

This is a Design-Build project by Kitchen Inspiratin Inc.
Cabinetry: Sollera Fine Cabinetry
Countertop: Natural Quartzite
Hardware: Top Knobs
Appliances: Bluestar
Backsplash: Special artisan glass tile
More about this project:
This time we cherish the beauty of wood! I am so happy to see this new project in our portfolio!
The highlight of the project:
✅Beautiful, warm and lovely custom cherry cabinets
✅ Natural quartzite that clearly shows the depth of natural stone!
✅Pro-style chef-grade appliances
✅Carefully planned accessories
✅Large peninsula with prep sink
✅Unique 3D stove splash
✅Custom made heavy duty pantry
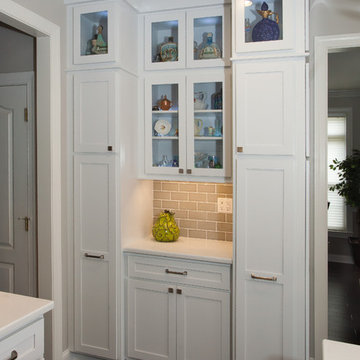
Two large pull-out pantries flank and support display cabinets and a workspace/charging station.
Kitchen with Grey Splashback and Bamboo Floors Design Ideas
1

