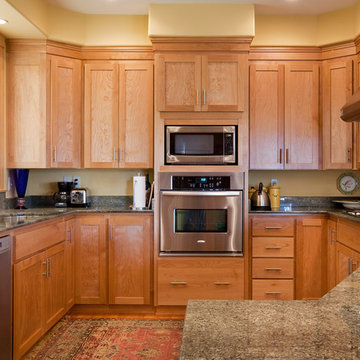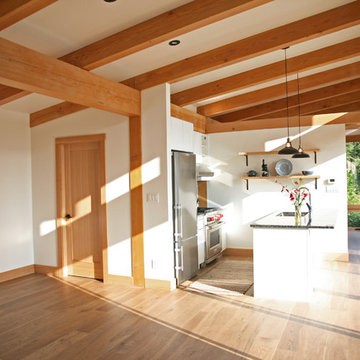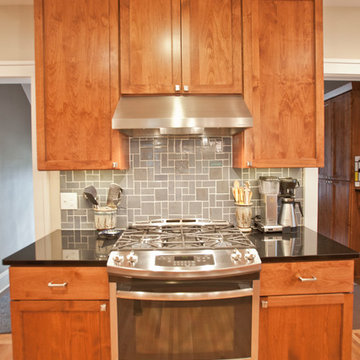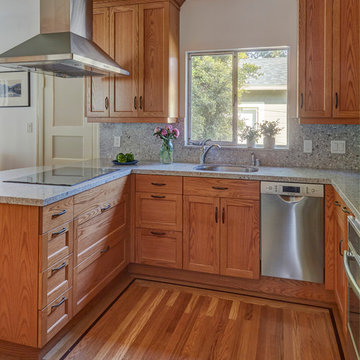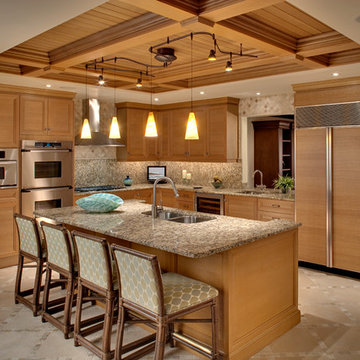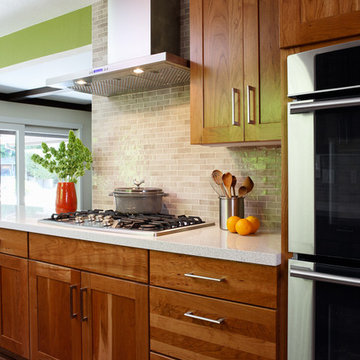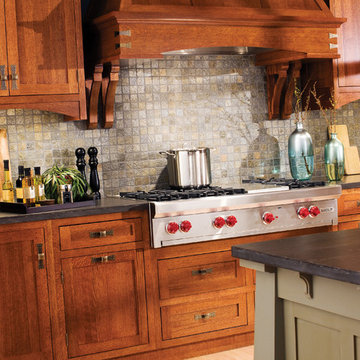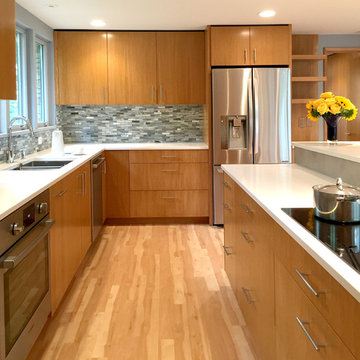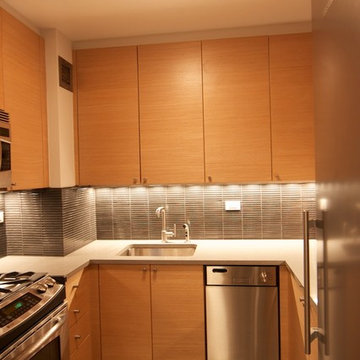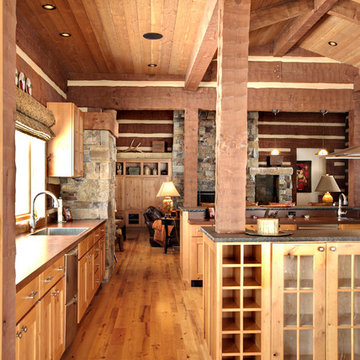Kitchen with Grey Splashback Design Ideas
Refine by:
Budget
Sort by:Popular Today
41 - 60 of 1,716 photos
Item 1 of 3
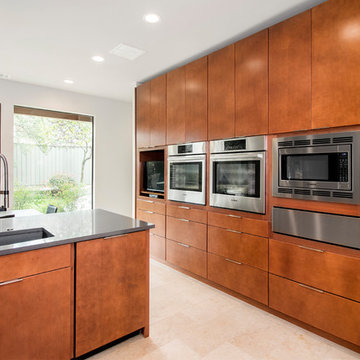
We gave this 1978 home a magnificent modern makeover that the homeowners love! Our designers were able to maintain the great architecture of this home but remove necessary walls, soffits and doors needed to open up the space.
In the living room, we opened up the bar by removing soffits and openings, to now seat 6. The original low brick hearth was replaced with a cool floating concrete hearth from floor to ceiling. The wall that once closed off the kitchen was demoed to 42" counter top height, so that it now opens up to the dining room and entry way. The coat closet opening that once opened up into the entry way was moved around the corner to open up in a less conspicuous place.
The secondary master suite used to have a small stand up shower and a tiny linen closet but now has a large double shower and a walk in closet, all while maintaining the space and sq. ft.in the bedroom. The powder bath off the entry was refinished, soffits removed and finished with a modern accent tile giving it an artistic modern touch
Design/Remodel by Hatfield Builders & Remodelers | Photography by Versatile Imaging

Built by Cornerstone Construction Services
Interior Design by Garrison Hullinger Interior Design
Photography by Blackstone Edge Studios
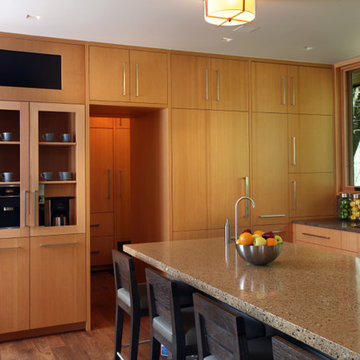
The kitchen is open and simple and filled with natural light. Where a typical kitchen would have upper cabinets, here, large windows keep the space bright and food-prep friendly. Storage is optimized with floor-to-ceiling cabinetry on opposite walls. The large, central island features a concrete and stone top, a stunning contrast to the warm space
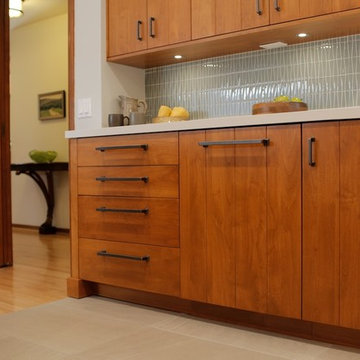
Custom cabinets with v-groove to match the bead-board concept of this original mid-century home. Modernized to stay in-tune with the demands of frequent entertaining and everyday gourmet cooking.
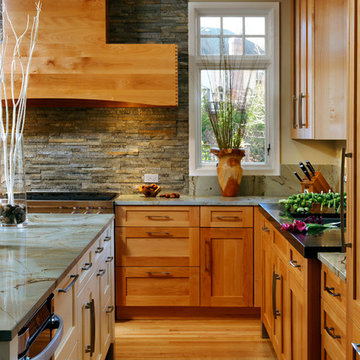
Great Falls, Virginia Transitional Kitchen
#JenniferGilmer
http://www.gilmerkitchens.com/
Photography by Bob Narod
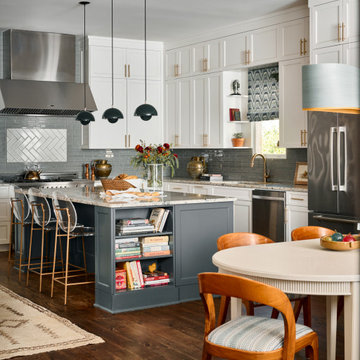
This kitchen features white outer cabinets with a painted island in Benjamin Moore - Dark Pewter. Gabby acrylic stools provide seating while showcasing the beauty of the kitchen.
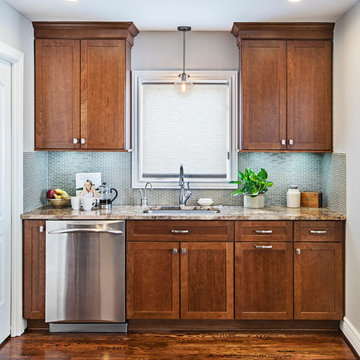
A gray glass back splash adds a bit of glamour the the warm cherry cabinetry.
Photo Credit: Jeff Garland
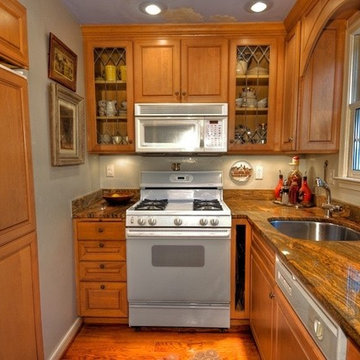
An efficient jewel box kitchen in a historic house. Good things come in small packages. What's not to love?
Kitchen with Grey Splashback Design Ideas
3
