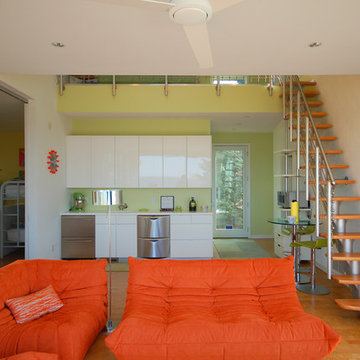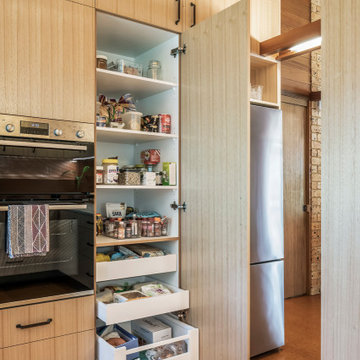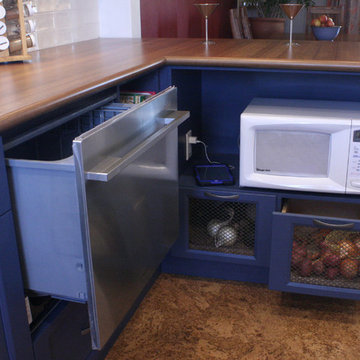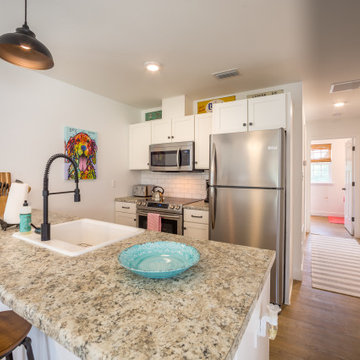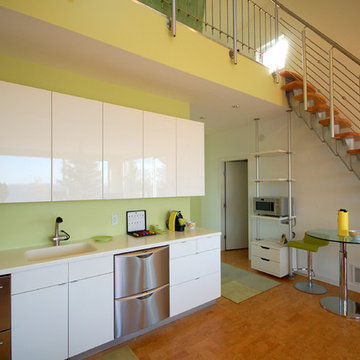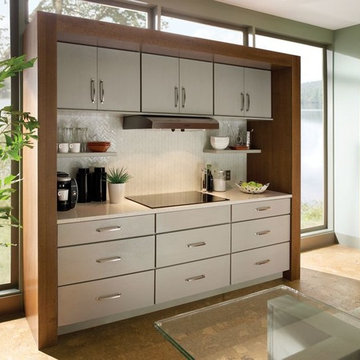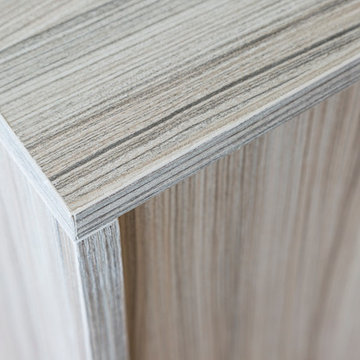Kitchen with Laminate Benchtops and Cork Floors Design Ideas
Refine by:
Budget
Sort by:Popular Today
1 - 20 of 121 photos
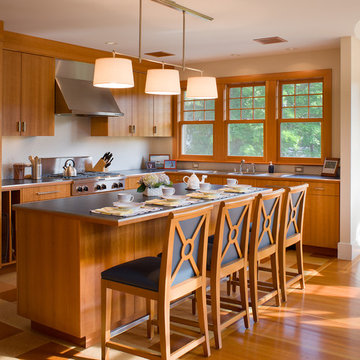
Cherry full overlay cabinets, dark blue laminate counertops with a metal edge band, cork flooring and doug fir windows.
Warren Jagger

In this tiny home, every item must serve multiple purposes. The island has storage on all 3 sides. The banquette seating has storage and bed underneath. All cabinetry designed by us and executed by Silver Maple Woodworks.

Bonus Solution: Follow the Light AFTER: Knowing how much I adored the light that was so key to my original vision, Megan designed and built her very own version and suggested we hang it in the dining room. I love how it carries the brass-and-glass look into the adjoining room. Check out the full how-to for this DIY chandelier here.
Photos by Lesley Unruh.

This Clarks Hill farmhouse kitchen was worn-out and awkwardly closed off from the dining space. The homeowner wanted new appliances and needed the paneling to be removed. Riverside Construction updated the design by creating an island with seating for two. We also opened up the space to the dining room by removing a wall. The space was brightened up using white shaker style cabinets with clean lines and hi-definition laminate counter tops. Cork flooring was added to create a nice contrast. Additionally, Riverside moved the range from the closed off wall to the left leg of the kitchen, improving the workflow in the kitchen. School house lights and beaded paneling on the island were added to bring back the charm of the early 1900’s.
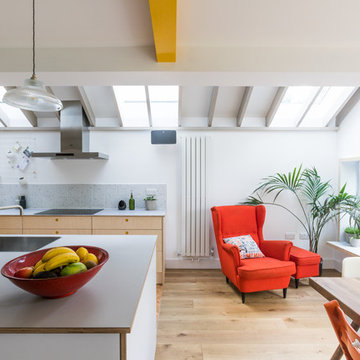
This beautifully crafted kitchen has an elegant simplicity with its birch faced doors and drawers and white worktops.
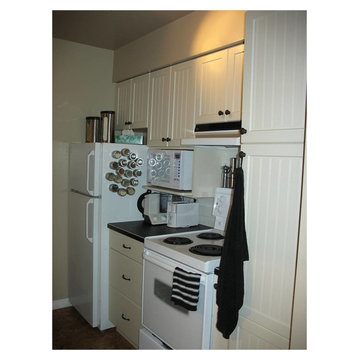
apartment condominium small kitchen cream cabinet glass insert black knobs doors both sides open open concept open spaces small kitchen white fridge and stove white appliances laminate counter-top stainless steel sink white microwave oven tall pantry
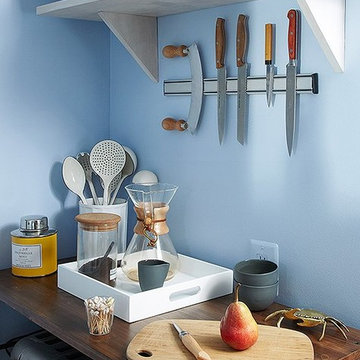
Bonus Solution: Slim Storage AFTER: To make up for the lack of counter and storage space. Megan brought in a skinny console table with shelving and added a few whitewashed shelves above it. Now everything is in easy reach, and I have a space to chop, stir, and make my morning café au lait (all of which used to happen on my dining room table).
Photos by Lesley Unruh.
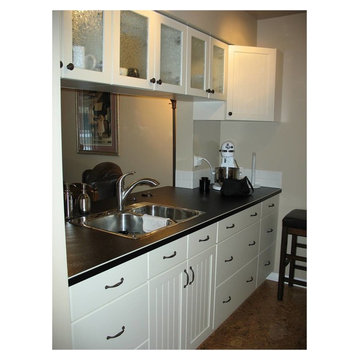
apartment condominium small kitchen cream cabinet glass insert black knobs doors both sides open open concept open spaces small kitchen white fridge and stove white appliances laminate counter-top stainless steel sink white microwave oven tall pantry
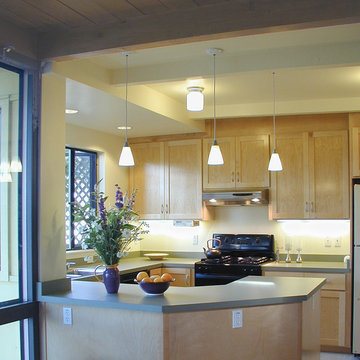
The existing small, closed-off and cramped kitchen was enlarged by four feet and opened to the living and dining areas. Light-colored cabinets and walls brighten the space and balance the dark stained wood ceilings elsewhere in the house. A whitewashed cork floor provides comfort underfoot.
Photo: Erick Mikiten, AIA
Kitchen with Laminate Benchtops and Cork Floors Design Ideas
1



