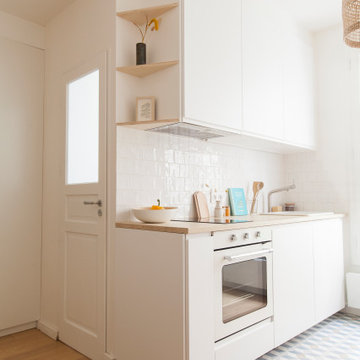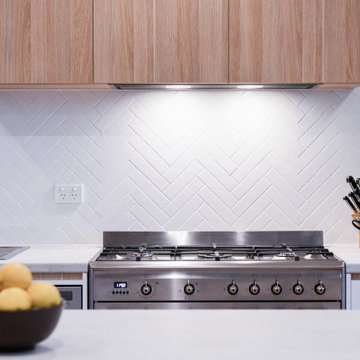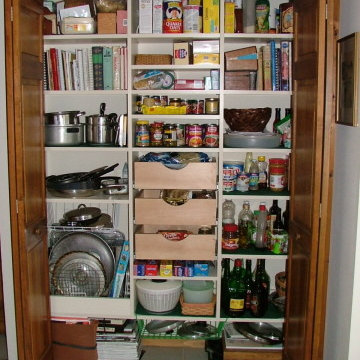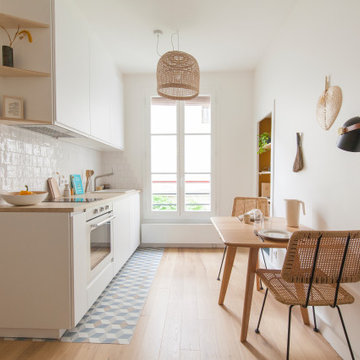Kitchen with Laminate Benchtops Design Ideas
Refine by:
Budget
Sort by:Popular Today
1 - 20 of 13,601 photos
Item 1 of 3

The kitchen sits under the low ceiling of the existing house and acts as a separation between living and dining. The benchtops and cupboards are made from solid plywood with white laminate veneer and exposed ply edges. The lower doors and draws feature cut-out handles, while the upper ones are touch-catch to maintain the clean modern aesthetic.

В бане есть кухня, столовая зона и зона отдыха, спальня, туалет, парная/сауна, помывочная, прихожая.
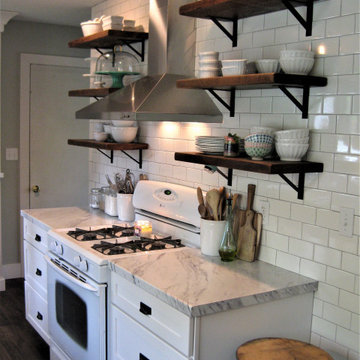
This small galley kitchen was updated with clean white cabinetry, marble look countertops, white subway tile and dark hardware. Floating shelves on the range wall make a bold statement with their rich brown stain and black hardware, while being used to store the homeowners crisp white dishes. The most was made of this small space by adding a small seating area at the bay window along with a decorative hutch with glass.
Schedule a free consultation with one of our designers today:
https://paramount-kitchens.com/

Less is More modern interior approach includes simple hardwood floor,single wall solid black laminate kitchen cabinetry and kitchen island, clean straight open space layout. A lack of clutter and bold accent color palettes tie into the minimalist approach to modern design.

Cuisinella Paris 11
Référence Cuisinella : Light Jet Blanc Brillant
Caisson : Chene Honey
Poignée intégrée : Jet
Plan de travail : Chene Honey & blanc brillant
Crédit photo : Agence Meero
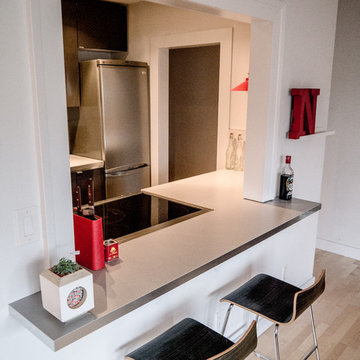
Renovation of 1970's East Vancouver Condo apartment. Full gut rehab in bathroom and kitchen, providing open kitchen/dining, and new office/2nd bedroom. Upgrades to sound insulation, ventilation, mould resistance, lowVOC / urea formaldehyde free products throughout, Many recycled and upcycled elements utilized, including cabinetry, hardwood flooring and light fixtures.

Création d'une cuisine sur mesure avec "niche" bleue.
Conception d'un casier bouteilles intégré dans les colonnes de rangements.
Joints creux parfaitement alignés.
Détail des poignées de meubles filantes noires.

Una cucina LUBE che fa da cerniera tra zona notte e zona giorno, una soluzione disegnata e realizzata su misura per il tavolo che risolve elegantemente il dislivello
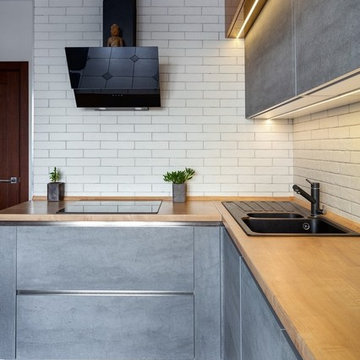
Подсветка рабочей зоны кухни установлена под верхними ящиками, а дополнительная подсветка врезана в дно антресолей.
Kitchen with Laminate Benchtops Design Ideas
1




