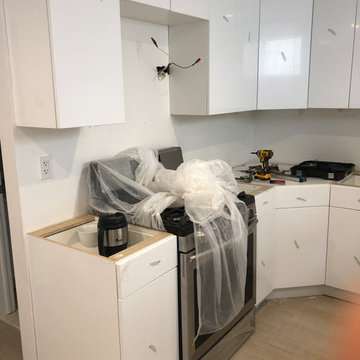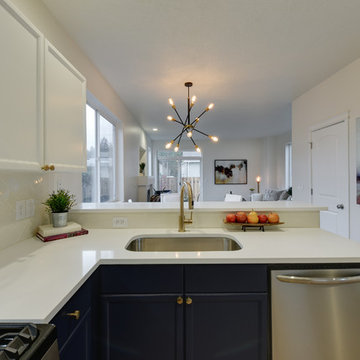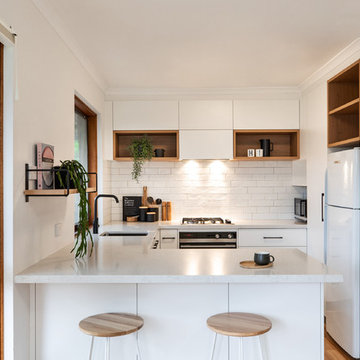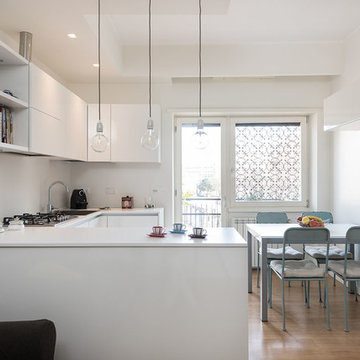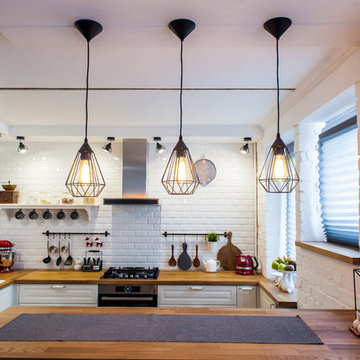Kitchen with Laminate Floors Design Ideas
Refine by:
Budget
Sort by:Popular Today
81 - 100 of 28,238 photos
Item 1 of 2

Modern Kitchen, Granite waterfall edge countertop and full backsplash. 7615 SW Sea Serpent cabinet color, Laminate gray LVP flooring. Black Stainless steel appliances. Blanco black composite undermount sink. White Dove Wall Color OC-17 Benjamin Moore Satin.

Before, there was a U-shaped kitchen work area. The stove was in the center of the room. The wall opposite the sink was heavy with cabinetry. And a breakfast nook and dining room flanked both sides of the kitchen. There was builder grade tile on the floors, counters, and backsplash. The homeowners stressed to Clarissa that they were unhappy with the function of the kitchen. They needed more prep area as well as desired a more functional pantry space.

This coastal, contemporary Tiny Home features a warm yet industrial style kitchen with stainless steel counters and husky tool drawers and black cabinets. The silver metal counters are complimented by grey subway tiling as a backsplash against the warmth of the locally sourced curly mango wood windowsill ledge. The mango wood windowsill also acts as a pass-through window to an outdoor bar and seating area on the deck. Entertaining guests right from the kitchen essentially makes this a wet-bar. LED track lighting adds the right amount of accent lighting and brightness to the area. The window is actually a french door that is mirrored on the opposite side of the kitchen. This kitchen has 7-foot long stainless steel counters on either end. There are stainless steel outlet covers to match the industrial look. There are stained exposed beams adding a cozy and stylish feeling to the room. To the back end of the kitchen is a frosted glass pocket door leading to the bathroom. All shelving is made of Hawaiian locally sourced curly mango wood. A stainless steel fridge matches the rest of the style and is built-in to the staircase of this tiny home. Dish drying racks are hung on the wall to conserve space and reduce clutter.

This custom kitchen design makes great use of the triangle function pattern between the Fridge, cooktop and sink. You can see the convenient cabinet accessories that allow for storage and easy access. A spacious peninsula for cooking and entertaining. A built-in shelf microwave that creates a solution to get it off the counterop allowing for more space!
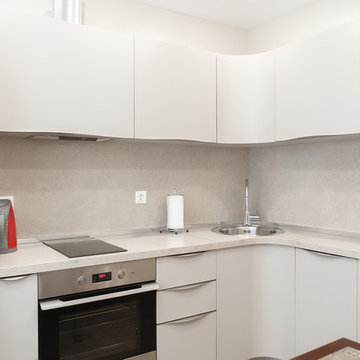
По всем вопросам можно связаться с нашими дизайнерами по телефону: 8 800 55 00 977
• Собственное производство
• Широкий модульный ряд и проекты по индивидуальным размерам
• Комплексная застройка дома
• Лучшие европейские материалы и комплектующие
• Цветовая палитра более 1000 наименований.
• Кратчайшие сроки изготовления
• Рассрочка платежа
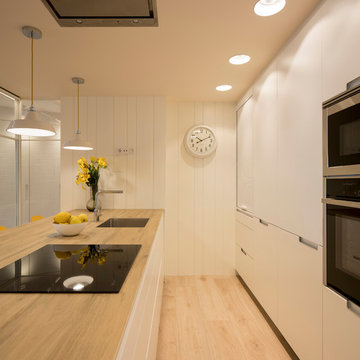
Proyecto de decoración, dirección y ejecución de obra: Sube Interiorismo www.subeinteriorismo.com
Fotografía Erlantz Biderbost
Cocina Santos Estudio Bilbao. Iluminación: Susaeta Iluminación
Kitchen with Laminate Floors Design Ideas
5


