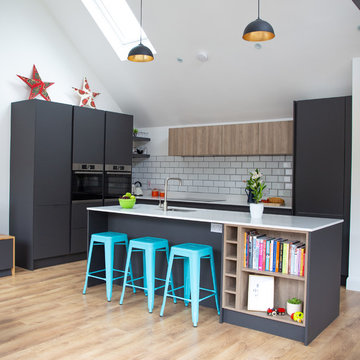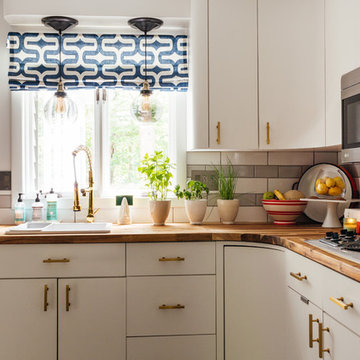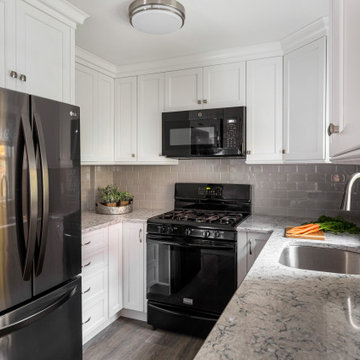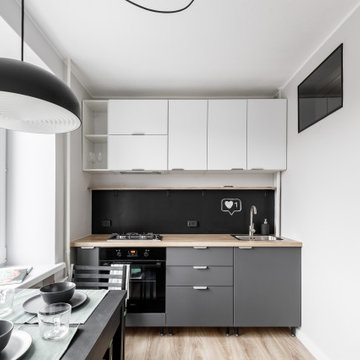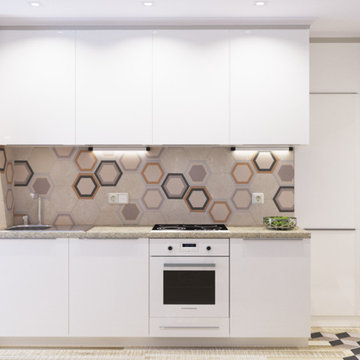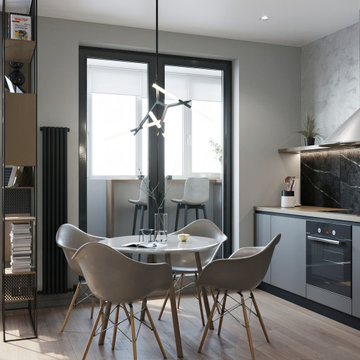Kitchen with Laminate Floors Design Ideas
Sort by:Popular Today
1 - 20 of 1,229 photos

Painted trim and cabinets combined with warm, gray walls and pops of greenery create an updated, transitional style in this 90's townhome.

Re configured the ground floor of this ex council house to transform it into a light and spacious kitchen dining room.
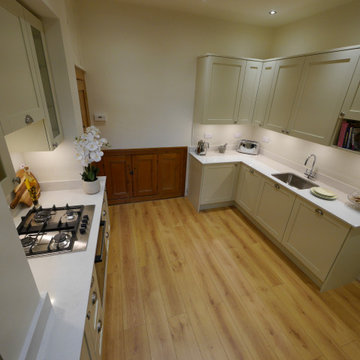
A green shaker kitchen in Hackney in a contemporary style with modern appliances and quartz worktops.

Flat roof house extension with open plan kitchen done in high specification finishes. The project has high roof levels above common standards, Has addition of the either skylight and side window installation to allow as much daylight as possible. Sliding doors allow to have lovely view on the garden and provide easy access to it.
Open plan kitchen allow to enjoy family dinners and visitors warm welcome.
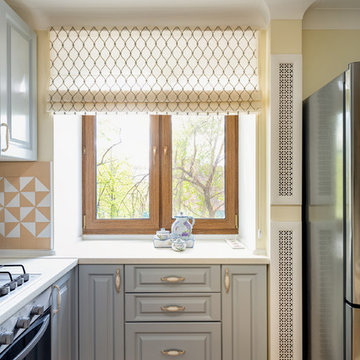
В подоконнике, выполняющем теперь одновременно и роль столешницы, предусмотрели отверстия вдоль окна для выхода тёплого воздуха от радиатора отопления.
Рудимент древней архитектуры здания — общедомовую трубу огромного диаметра и непонятного назначения, подозрительным образом нагревающуюся в зимнее время, управляющая компания строго настрого запретила нам трогать. Мы решили спрятали её в короб, оборудовав его решётками для выхода тёплого воздуха, чтобы не потерять дополнительный источник обогрева.

On a hillside property in Santa Monica hidden behind trees stands our brand new constructed from the grounds up guest unit. This unit is only 300sq. but the layout makes it feel as large as a small apartment.
Vaulted 12' ceilings and lots of natural light makes the space feel light and airy.
A small kitchenette gives you all you would need for cooking something for yourself, notice the baby blue color of the appliances contrasting against the clean white cabinets and counter top.
The wood flooring give warmth to the neutral white colored walls and ceilings.
A nice sized bathroom bosting a 3'x3' shower with a corner double door entrance with all the high quality finishes you would expect in a master bathroom.
The exterior of the unit was perfectly matched to the existing main house.
These ADU (accessory dwelling unit) also called guest units and the famous term "Mother in law unit" are becoming more and more popular in California and in LA in particular.

The painted finish wall cabinets feature an extra-height cornice scribed to the ceiling, for a more premium look and feel.
Kitchen with Laminate Floors Design Ideas
1





