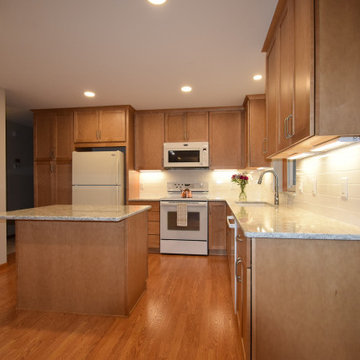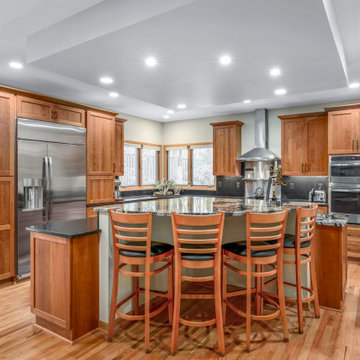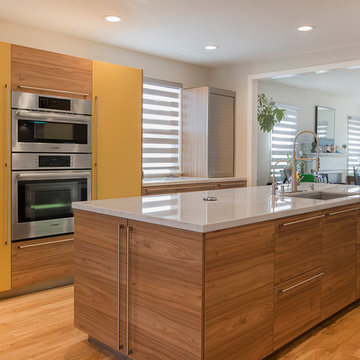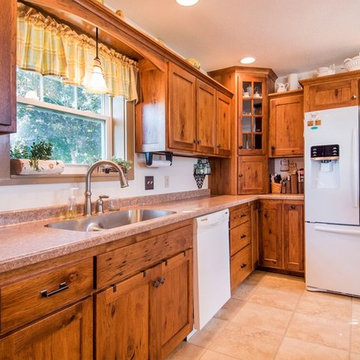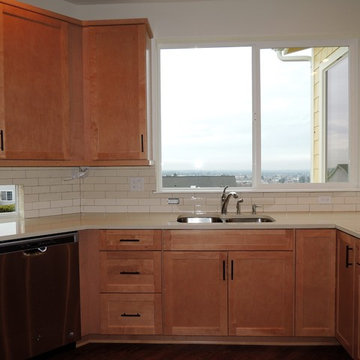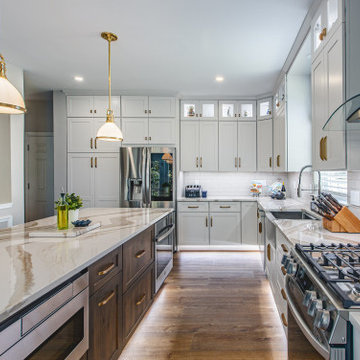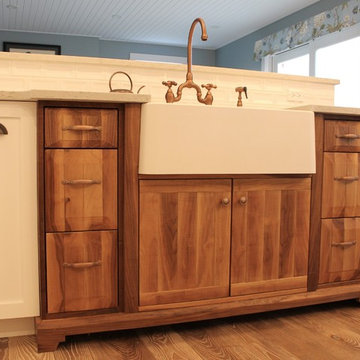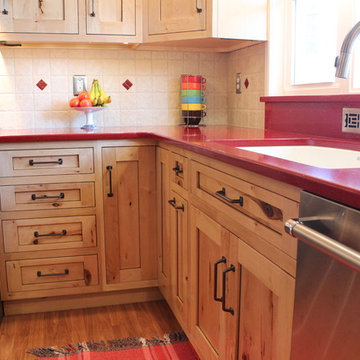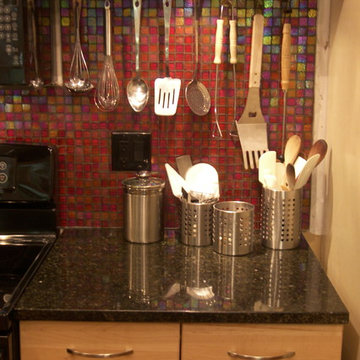Kitchen with Laminate Floors Design Ideas
Refine by:
Budget
Sort by:Popular Today
21 - 40 of 233 photos
Item 1 of 3
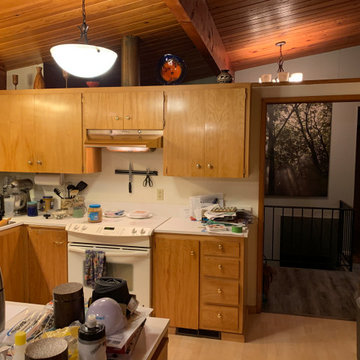
BEFORE PHOTO
Our clients wanted to update their original mid century kitchen with a new, updated version.
Walnut boxes with painted doors and drawer fronts was designed with Boomerang pulls to create that retro, but modern look. A huge island was designed so the family could eat dinner together in the kitchen. A long and tall wall of pantry storage was created, along with a small bench for sitting on to take shoes on and off and store grocery bags inside.
Custom live-edge walnut shelves were used as storage and for the pony wall cap near the front entry. Large format textured tile was installed to limit grout, but bring in a unique, textural element to the backsplash.
Mid century style lighting was installed above the sink and cloud-like pendants were hung high above the island for the tall clients to be able to see around and not bump their heads into.
Our clients were truly thrilled with the finished project and have received many compliments on it's true to mid-century design.
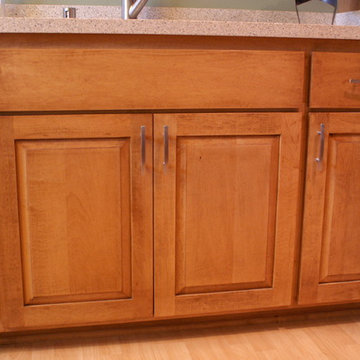
Complete gut of kitchen from painted white to hard Maple. The pantry cabinet was original a closet and not very user friendly. The soffits were removed giving the kitchen a much larger and open concept.
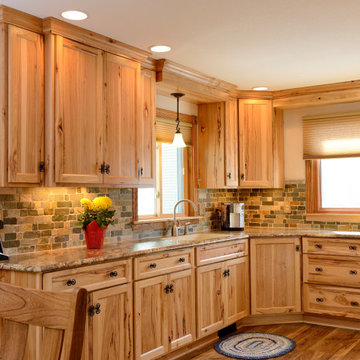
The warmth and beauty of Natural Hickory makes this large kitchen space feel cozy and comfortable.Counter tops are Formica brand laminate with integrated sink. Cabinets are from the Chelsea line of Bayer Interior Woods, Sauk Center, MN.
All original kitchen in Ralph Anderson home features stainless steel countertops, birch cabinetry with tall suspended upper cabinets, and a large eat in nook with fireplace.
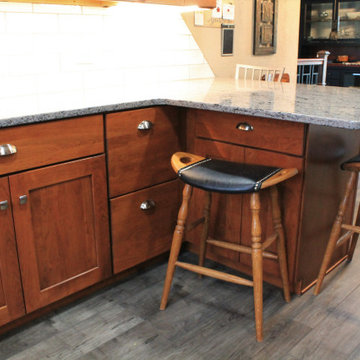
Project by Herman's Kitchen & Bath Design. Omega Cabinetry, Benson door, Cherry wood, Nutmeg stain. Cambria quartz countertops with a Karran quartz sink.
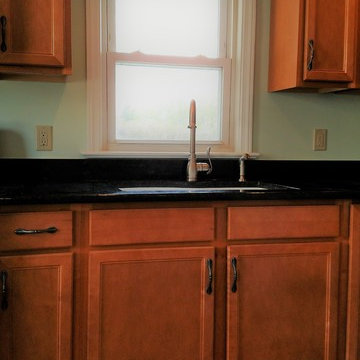
A.W. Hobor & Sons, Inc.
https://www.facebook.com/pg/AWHoborSons/photos/?tab=album&album_id=1298146193574638
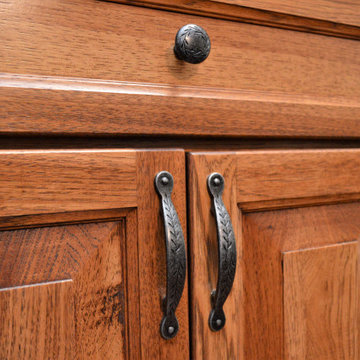
Cabinet Brand: Haas Signature Collection
Wood Species: Rustic Hickory
Cabinet Finish: Pecan
Door Style: Villa
Counter top: Quartz Versatop, Eased edge, Penumbra color
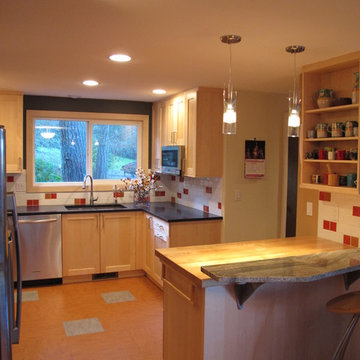
Kevin Mauseth: Neil Kelly Company, Maple Cabinetry; Engineered Stone; Marmoleum
Pops of color in this modern kitchen really make the design come alive. Quartz, butcher block and granite countertops, new maple cabinetry, marmoleum flooring, subway tile backsplash, stainless steel appliances and new lighting all come together to make this open kitchen an updated, attractive focal point for this whole house.
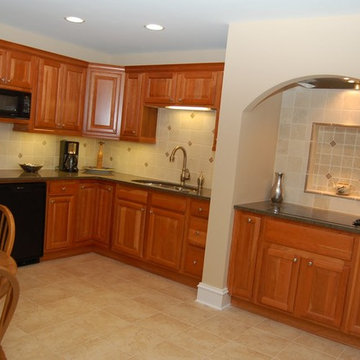
This is an older basement that we renovated, however many of the features are still interesting to showcase. The media wall is a "dummy" wall between the mechanical room and the main space. There is a door to the left of the TV that is clad with the cabinet panels and trim so it blends in with the wall. We were also able to take the utility paint grade stairs and have the stain mixed in with the finish to resemble stain grade stairs.
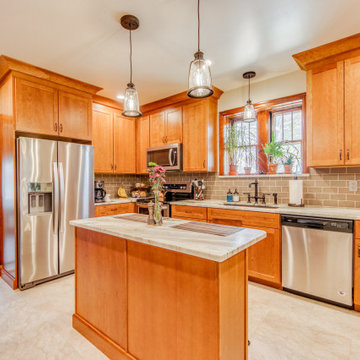
These homeowners came to Aleto with a vision of giving their Lindenwood Park kitchen more function with thoughtfully placed cabinetry, the addition of an island and something special to create a spectacular view from one end of their house to the other. Working with our designers they created a beautiful archway in the kitchen that mimics the homes original archways throughout the home giving the perfect view from backdoor to the front stained glass windows without losing the old home charm. Their kitchen was completely gutted and replaced with beautiful neutral tones throughout. We pulled the same cabinetry into the adjacent porch for a cohesive feel to connect the spaces as one. Left with a new bright a functional space the homeowners are ready for entertaining once again.
Kitchen with Laminate Floors Design Ideas
2
