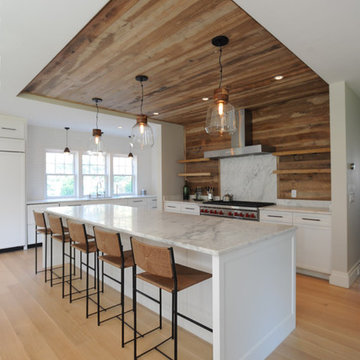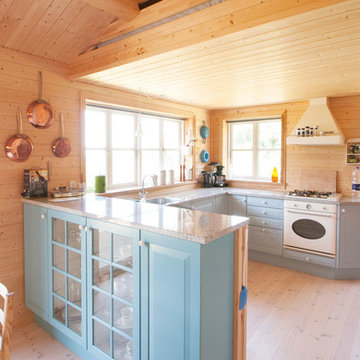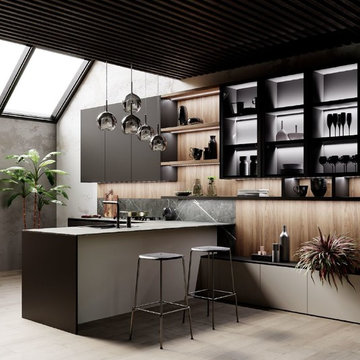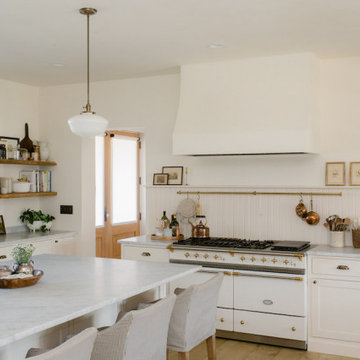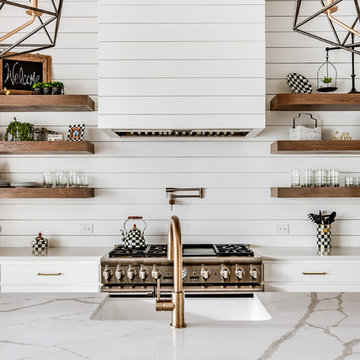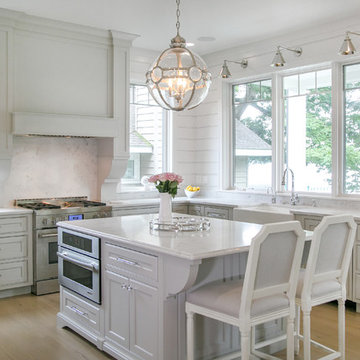Kitchen with Timber Splashback and Light Hardwood Floors Design Ideas
Refine by:
Budget
Sort by:Popular Today
1 - 20 of 1,877 photos
Item 1 of 3

Updated kitchen with custom green cabinetry, black countertops, custom hood vent for 36" Wolf range with designer tile and stained wood tongue and groove backsplash.

Wir lieben die Harmonie von weiß geöltem Eicheparkett und dem Küchenausschnitt. Die mittelgrauen Fronten bieten einen angenehmen Kontrast.
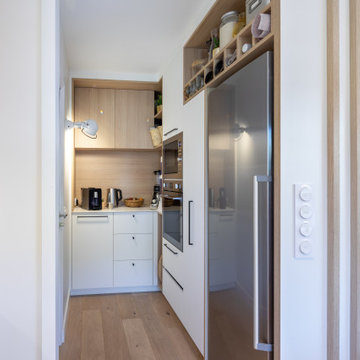
Arrière cuisine, plus discrète. Elle est face à la porte du garage. Cet espace est plus dédié au rangement, quand l'autre est fait pour la préparation. Cela permet de cacher les électroménagers, ce qui donne une cuisine encore plus épurée dans l'espace ouvert sur le séjour.

Cuisine sur structure IKEA, habillée avec des portes sur mesure de chez EGGER, finition noyer. Plan de travail et crédence en stratifié imitation marbre noir.
Un équilibre esthétique à été fait sur les extrémités en créant deux portes de façon "tunnel" pour dissimuler la porte de la chambre.

Beautiful remodel of this mountainside home. We recreated and designed this remodel of the kitchen adding these wonderful weathered light brown cabinets, wood floor, and beadboard ceiling. Large windows on two sides of the kitchen outstanding natural light and a gorgeous mountain view.

Notre projet Jaurès est incarne l’exemple du cocon parfait pour une petite famille.
Une pièce de vie totalement ouverte mais avec des espaces bien séparés. On retrouve le blanc et le bois en fil conducteur. Le bois, aux sous-tons chauds, se retrouve dans le parquet, la table à manger, les placards de cuisine ou les objets de déco. Le tout est fonctionnel et bien pensé.
Dans tout l’appartement, on retrouve des couleurs douces comme le vert sauge ou un bleu pâle, qui nous emportent dans une ambiance naturelle et apaisante.
Un nouvel intérieur parfait pour cette famille qui s’agrandit.

Beautiful remodel of this mountainside home. We recreated and designed this remodel of the kitchen adding these wonderful weathered light brown cabinets, wood floor, and beadboard ceiling. Large windows on two sides of the kitchen outstanding natural light and a gorgeous mountain view.
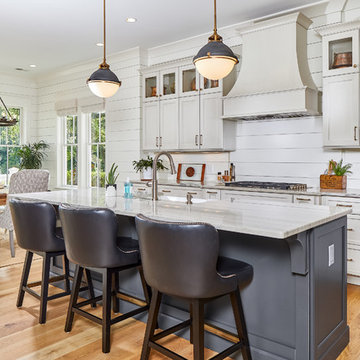
Tom Jenkins Photography
Kitchen pendants: Hinkley Lighitng, Pace Lighting (Fletcher Pendant)
Faucet: Brizo
Sink: Kohler
Cabinet Knobs: Top Knobs
Kitchen with Timber Splashback and Light Hardwood Floors Design Ideas
1


