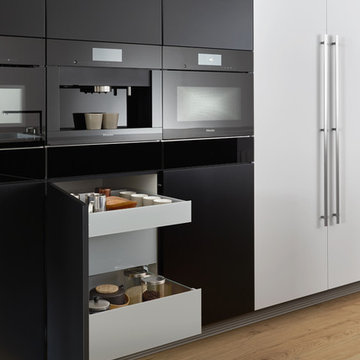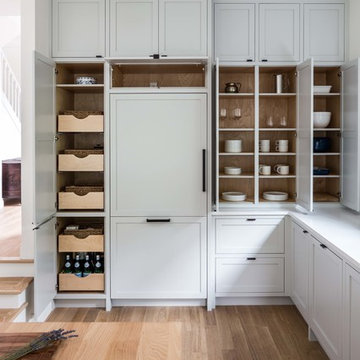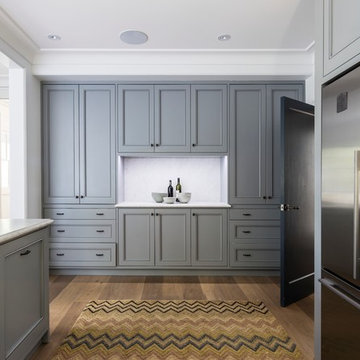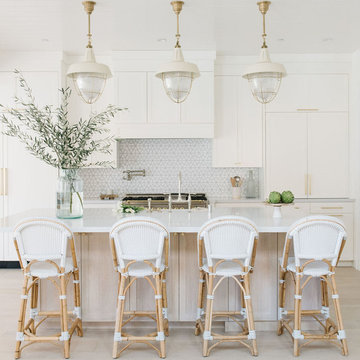Kitchen with Light Hardwood Floors Design Ideas
Refine by:
Budget
Sort by:Popular Today
81 - 100 of 218,294 photos
Item 1 of 4

Designed by Jessica Koltun in Dallas, TX. Blue island paired with white cabinets and a marble backsplash. Shiplap and wood custom hood. Glass globe pendant lighting by restoration hardware. Black faucet, Dal Tile countertops. Gold and clear lucite counter stools. Light wood flooring, shaker inset cabinetry, custom island in Sherwin Williams paint color. Gold handle hardware, wine beverage fridge, window lets in natural light. Modern, contemporary, coastal, California, neutral kitchen design.

Matt Steeves Photography
All appliances are Miele high tech. appliances.

New to the area, this client wanted to modernize and clean up this older 1980's home on one floor covering 3500 sq ft. on the golf course. Clean lines and a neutral material palette blends the home into the landscape, while careful craftsmanship gives the home a clean and contemporary appearance.
We first met the client when we were asked to re-design the client future kitchen. The layout was not making any progress with the architect, so they asked us to step and give them a hand. The outcome is wonderful, full and expanse kitchen. The kitchen lead to assisting the client throughout the entire home.
We were also challenged to meet the clients desired design details but also to meet a certain budget number.
Glad your enjoying the project.
The light fixture over the island is Asteria LED Pendant Lightby Soren Ravn Christensen from UMAGE
The windows are from Pella
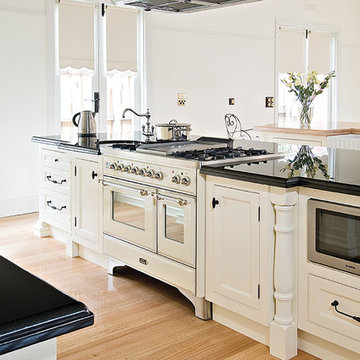
Light and airy, this spacious kitchen features the Perrin & Rowe Picardie tap in Chrome finish. Designed by: Steding Interiors & Joinery.

The kitchen was designed two years ago and was then erased and redesigned when the world became a different place a year later. As everyone attempted to flatten the curve, our goal in this regard was to create a kitchen that looked forward to a sharp curve down and of a happier time To that promise for happier times, the redesign, a goal was to make the kitchen brighter and more optimistic. This was done by using simple, primary shapes and circular pendants and emphasizing them in contrast, adding a playful countenance. The selection of a dynamic grain of figured walnut also contributes as this once-living material and its sinuous grain adds motion, rhythm, and scale.
Proud of their 1970s home, one challenge of the design was to balance a 1970's feel and stay current. However, many ‘70s references looked and felt outdated. The first step was a changed mindset. Just like the return of the ‘40s bath and the retro movement a few years ago, every era returns in some way. Chronologically, the '70s will soon be here. Our design looked to era-specific furniture and materials of the decade. Figured walnut was so pervasive in the era: this motif was used on car exteriors such as the 1970 Town and Country Station Wagon, which debuted the same year the existing home was built. We also looked at furniture specific to the decade. The console stereo is referenced not only by high legs on the island but also by the knurled metal cabinet knobs reminiscent of often-used stereo dials. Knurled metalwork is also used on the kitchen faucet. The design references the second piece of '70s furniture in our modern TV tray, which is angled to face the television in the family room. Its round pencil and mug holder cutouts follow the design of walnut consoles and dashboard of the station wagon and other elements of the time.

Layered lighting accentuates the ceiling and palette of walnut millwork and white quartz and tile, while providing illumination for kitchen tasks.
Mirage white oak/dura matt wood floor; polished quartz counter with waterfall edge; custom Brookside/Brookline walnut veneered millwork; Stone Source matte porcelain tile backsplash and accent wall; Blanco pull-out spray kitchen faucet; Benjamin Moore paint
Kitchen with Light Hardwood Floors Design Ideas
5

