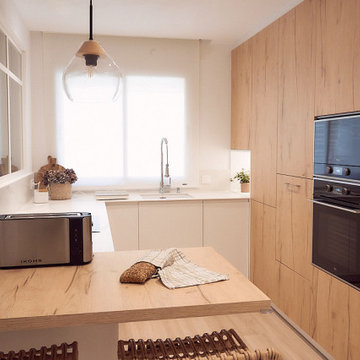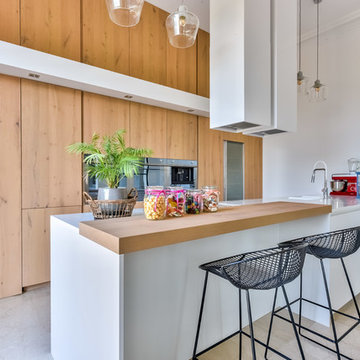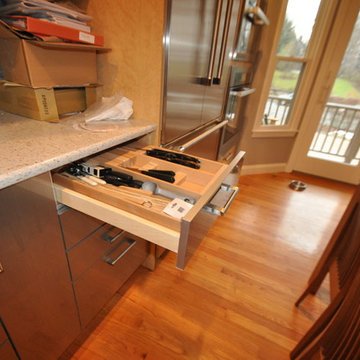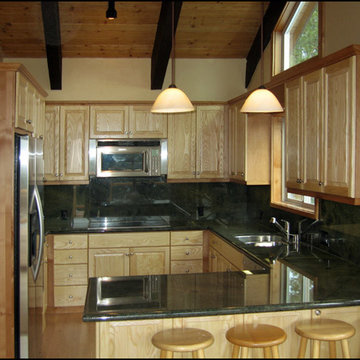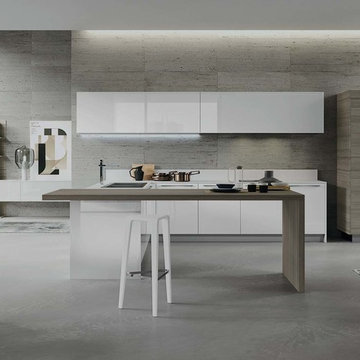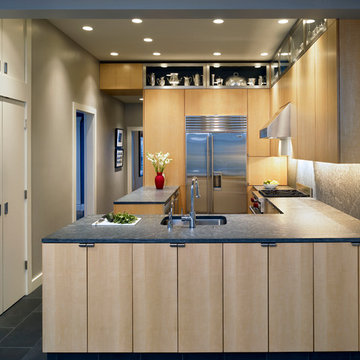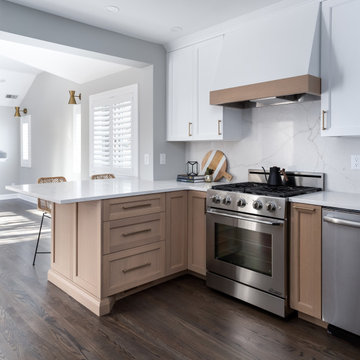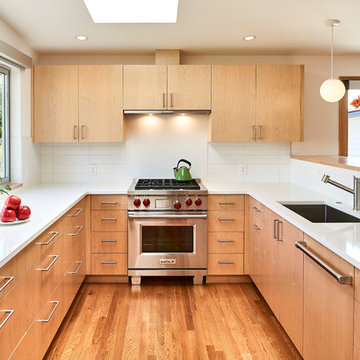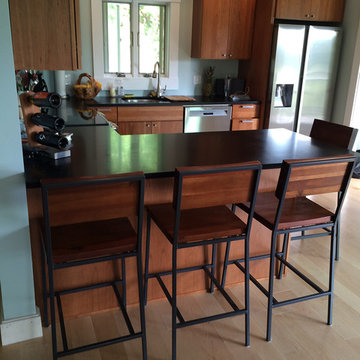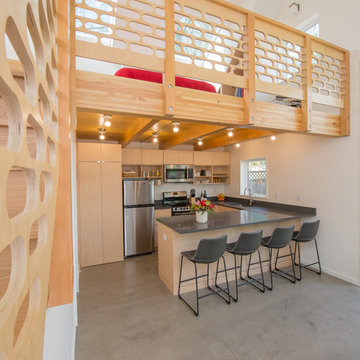Kitchen with Light Wood Cabinets and a Peninsula Design Ideas
Refine by:
Budget
Sort by:Popular Today
1 - 20 of 7,852 photos
Item 1 of 3
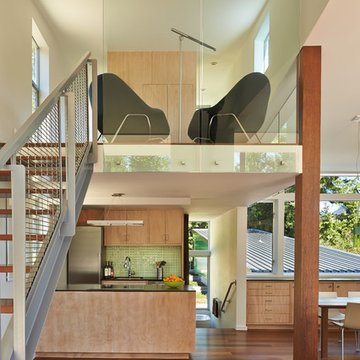
View from the living room up to the reading area of the sleeping loft - photo: Ben Benschneider
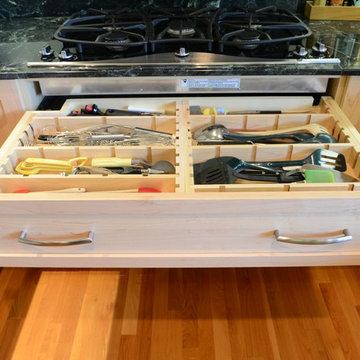
Design by: Bill Tweten, CKD, CBD
Photo by: Robb Siverson
robbsiverson.com
Crystal cabinets accomplishes another sleek and contemporary kitchen seen here. This kitchen features full overlay Regent styled doors finished in a natural Maple and accented with stainless steel pulls. A dark empress green marble counter adds contrast and interest to the kitchen while glass doors on select cabinets keep this space feeling open and airy.

Beautiful striated granite countertops play off the warm tones of the maple clad kitchen. Slab door and drawer front paired with sleek glass subway tiles nod towards mid century modern influences. Glass light fixtures and gold finishes contrast the cool grey tones of the countertop. Desk space is crafted out of the end of the cabinet run for quick mail sorting.

After: Nabi Glacier White subway tile with crackle finish for kitchen backsplash, Caesarstone Symphony Grey quartz countertop, Kraus undermount stainless sink, Kraus Bolden faucet, Kichler Everly pendant lights, new backless saddle-seat counter stools, wall paint Benjamin Moore Atmospheric AF-500. All other items original to Year-built 2000 home: cabinets, floor, appliances, shelving, track-lighting. Photo by T. Spies

This bright urban oasis is perfectly appointed with O'Brien Harris Cabinetry in Chicago's bespoke Chatham White Oak cabinetry. The scope of the project included a kitchen that is open to the great room and a bar. The open-concept design is perfect for entertaining. Countertops are Carrara marble, and the backsplash is a white subway tile, which keeps the palette light and bright. The kitchen is accented with polished nickel hardware. Niches were created for open shelving on the oven wall. A custom hood fabricated by O’Brien Harris with stainless banding creates a focal point in the space. Windows take up the entire back wall, which posed a storage challenge. The solution? Our kitchen designers extended the kitchen cabinetry into the great room to accommodate the family’s storage requirements. obrienharris.com
Kitchen with Light Wood Cabinets and a Peninsula Design Ideas
1

