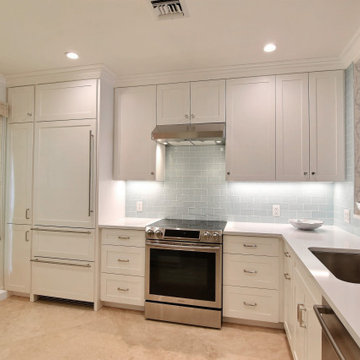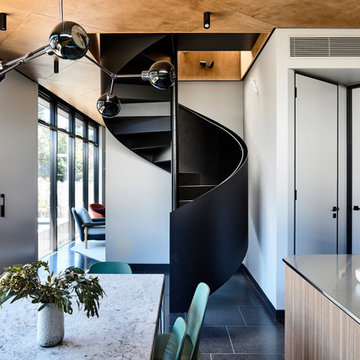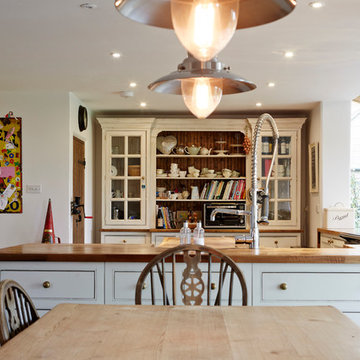Kitchen with Travertine Floors and Limestone Floors Design Ideas
Refine by:
Budget
Sort by:Popular Today
1 - 20 of 31,250 photos

Transferred this space from dated crème colors and not enough storage to modern high-tech with designated storage for every item in the kitchen

The kitchen was all designed to be integrated to the garden. The client made great emphasis to have the sink facing the garden so an L shaped kitchen was designed which also serves as kitchen bar. An enormous rooflight brings lots of light into the space.

Fully remodeled kitchen. Both islands demolitioned to make room for one large island. Drop ceiling added for lighting, cooktop hood and looks phenomenal. All cabinetry was refinished and refaced. countertops look immaculate. everything came together very nicely.

The project was a close collaboration with the client, who came to us with a clear, simple brief- to maximise the height of the glazing on the rear facade, to give the illusion of a minimal roof construction.

An L shaped island provides plenty of space for food preparation as well as an area for casual dining, homework or a coffee.

Back splash by Pairs Ceramics - Petal blue Glaze.
Faucet - Newport Brass East linear .
Wall Paper - Lindsay Cowles Spa Blue
Cabinet Hardware - Schaub and Company - City Lights - Polished Nickel

Side view of huge, custom vent hood made of hand carved limestone blocks and distressed metal cowl with straps & rivets. Countertop mounted pot filler at 60 inch wide pro range with mosaic tile backsplash. Internally lit, glass transom cabinets beyond above baking center. Interesting perspective of distressed beam ceiling.

Casual comfortable family kitchen is the heart of this home! Organization is the name of the game in this fast paced yet loving family! Between school, sports, and work everyone needs to hustle, but this hard working kitchen makes it all a breeze! Photography: Stephen Karlisch

Located in a tight urban pocket, the constraints of this 2150 square foot triangular-shaped site would have deterred many. However, the property owners and architects of Molecule Studio saw the compact site and its restrictions as an opportunity to create a contemporary family home that strongly referenced its environment.
Architecture: Molecule Studio
Photography: Derek Swalwell
Kitchen with Travertine Floors and Limestone Floors Design Ideas
1










