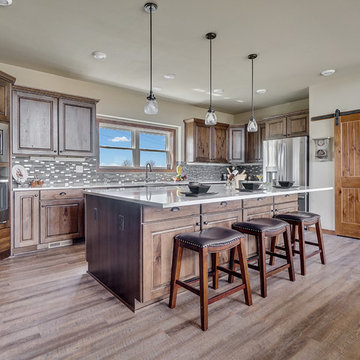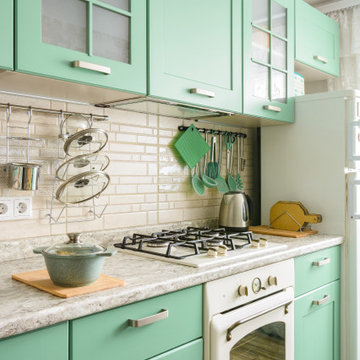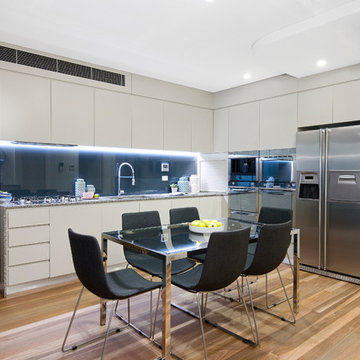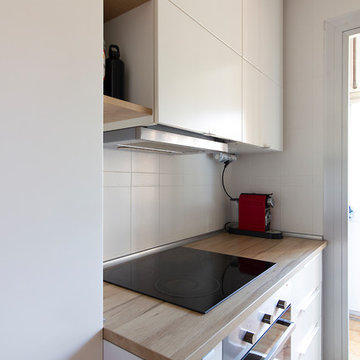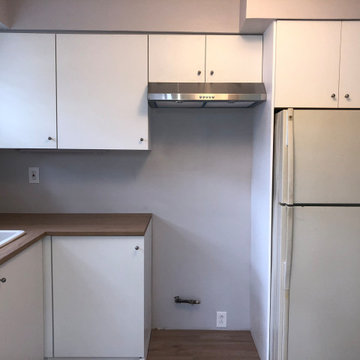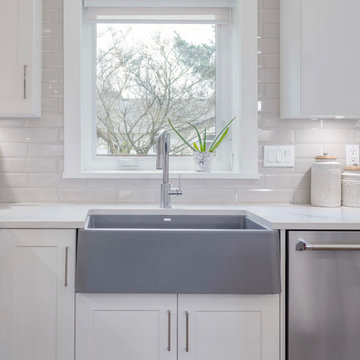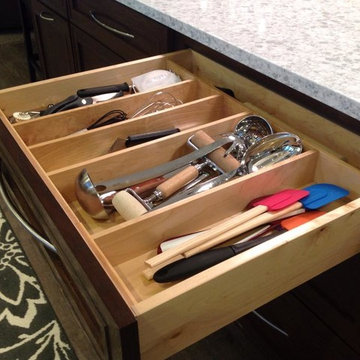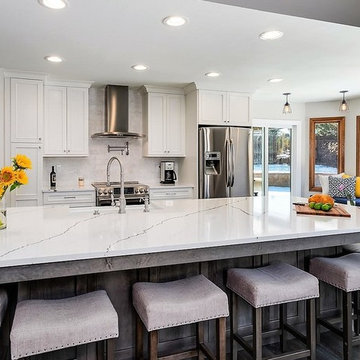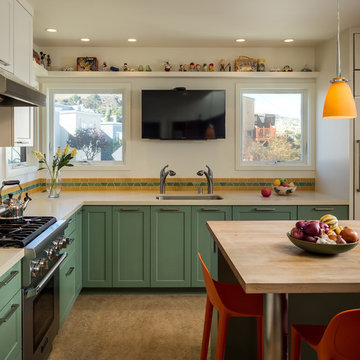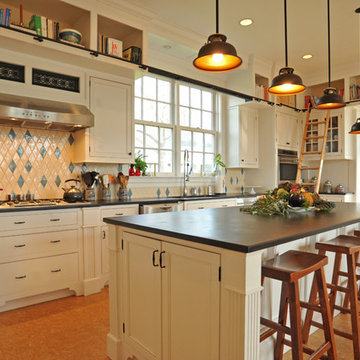Kitchen with Linoleum Floors and Brown Floor Design Ideas
Refine by:
Budget
Sort by:Popular Today
101 - 120 of 677 photos
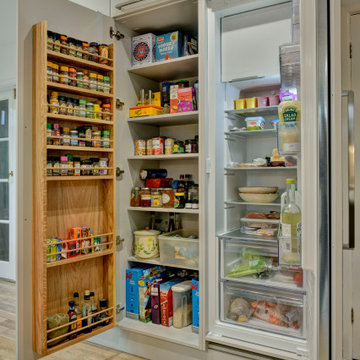
The Project
Una and Pat bought this house with their young family and spent many happy years bringing up their children in this home. Now their children have grown up and moved away, it was time to update the house to fit their new lives and refresh their style.
Awkward Space
They had already undertaken some large projects years beforehand, adding a wrap around extension that linked their kitchen and garage together, whilst providing a dining room and utility space. However, by keeping the original kitchen, guests were squeezed passed the chef by the door, shown through the utility room before sitting down for their meal in a room that felt quite isolated from the rest of the house. It was clear that the flow just wasnt working.
By taking the rather radical step of knocking through an old window that had been blocked up during the extension, we could move the doorway towards the centre of the house and create a much better flow between the rooms.
Zoning
At first Una was worried that she would be getting a much smaller kitchen as it was now fitting into the utility room. However, she didn't worry long as we carefully zoned each area, putting the sink and hob in the brightest areas of the room and the storage in the darker, higher traffic areas that had been in the old kitchen.
To make sure that this space worked efficiently, we acted out everyday tasks to make sure that everything was going to be in the right space for THEM.
Colours & Materials
Because we used a local cabinetmaker to turn plans into reality, Una had an almost unlimited choice of doors to choose from. As a keen amature artist, she had a great eye for colour but she was even braver than I had expected. I love the smoked woodgrain door that she chose for the base units. To keep the bright and calm feel, we paired it with a soft grey door on the wall and tall units and also used it on the plinth to create a floating feel.
Una and Pat used a new worktop material called Compact Laminate which is only 12mm thick and is a brilliant new affordable solid worktop. We also used it as a splashback behind the sink and hob for a practical and striking finish.
Supporting Local
Because we used a local cabinetmaker, they could add some great twists that we couldn't have had from buying off the shelf. There is actually a hidden cupboard in the area going through the arch, a handle would have been a hip bruiser so we used a secret push to open mechanism instead.
They also took that extra care when making the units, if you look carefully on the drawers, you will see the same grain runs down all three drawers which is beautiful.
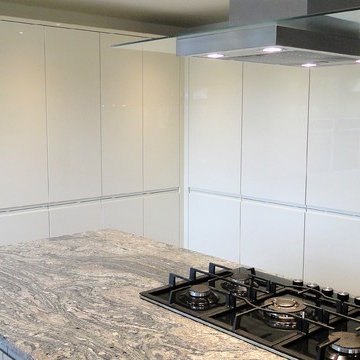
Neff hide and slide single oven, alabaster handleless gloss doors. integrate fridge and freezer towers and larder towers
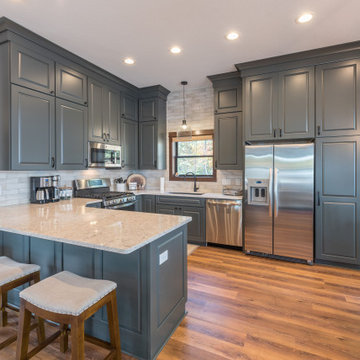
This family created a great, lakeside get-away for relaxing weekends in the northwoods. This new build maximizes their space and functionality for everyone! Contemporary takes on more traditional styles make this retreat a one of a kind.
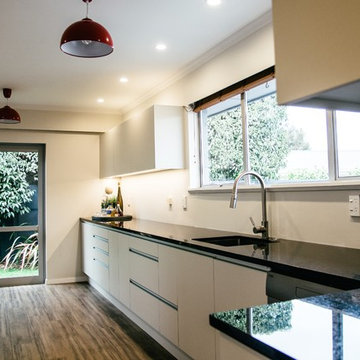
Touchtex ZeroLine 'laser edge' doors and panels in Melteca Mist Naturale with Ezi-Venice aluminium strip handles.
Aluminium strip lighting fitted underneath the wall cabinets creates a great ambience.
Frizzell Photography
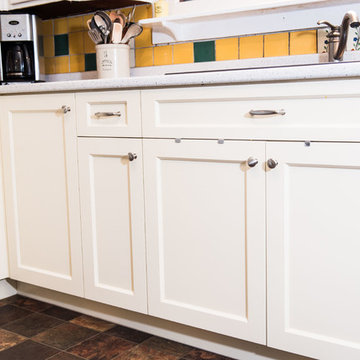
This farmhouse kitchen was entirely custom. Each cabinet was designed to suit the clients needs exactly, from a lower pensinsula for breadmaking, to flour bin drawers, to making everything fit in a tight space. Only the base cabinets were replaced and the upper cabinets are the original farmhouse cabinets.
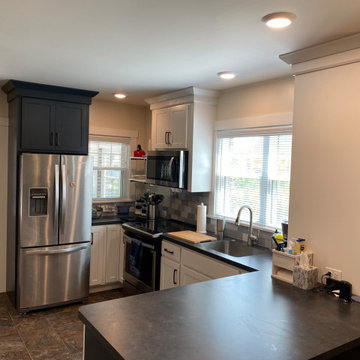
Contemporary kitchen with modern lines, glazed ceramic backsplash and stainless steel appliances and accessories
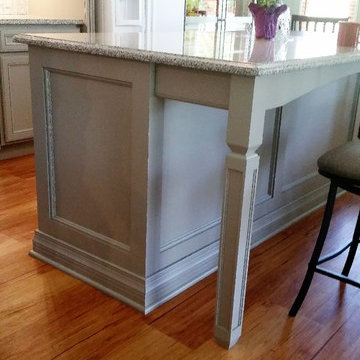
AFTER: 1980's Mobile Home in a beautiful lakefront seasonal community in central Florida.
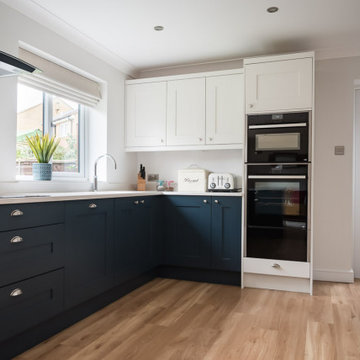
Fitzroy Hartforth Blue and Porcelain furniture.
Worktops are in 30mm in Bianco Maple including upstands, splashback and window sill.
Blanco Sink, Quooker Fusion boiling water tap and Neff appliances.
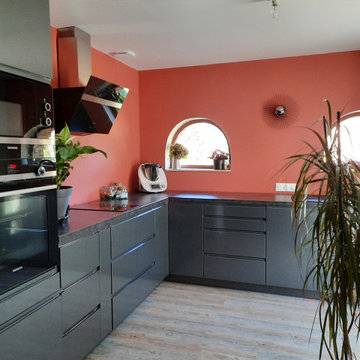
Photo finale de la rénovation complète d'une cuisine grise et terracotta avec comme demande qu'elle vienne de chez Leroy Merlin.
Applique de chez Maison du Monde.
Peinture Envie de chez Leroy Merlin
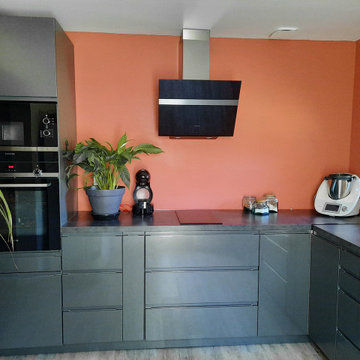
Photo finale de la rénovation complète d'une cuisine grise et terracotta avec comme demande qu'elle vienne de chez Leroy Merlin.
Applique de chez Maison du Monde.
Peinture Envie de chez Leroy Merlin
Kitchen with Linoleum Floors and Brown Floor Design Ideas
6
