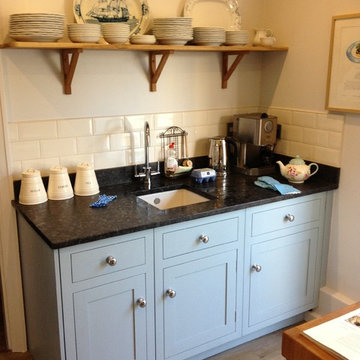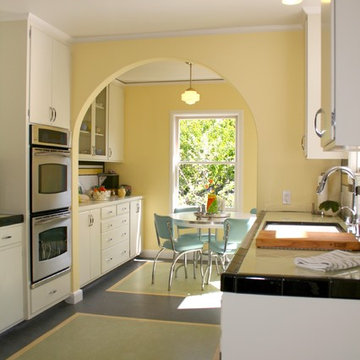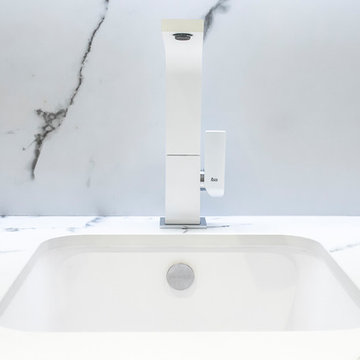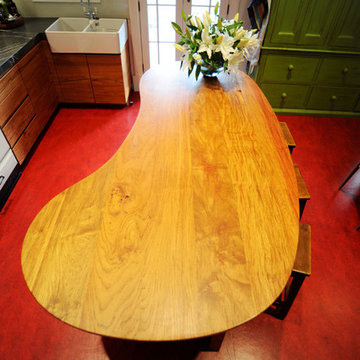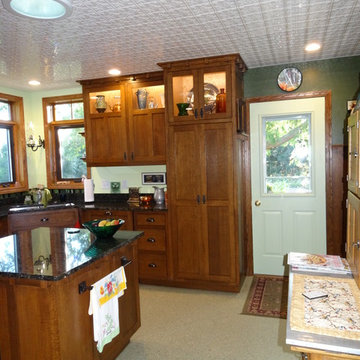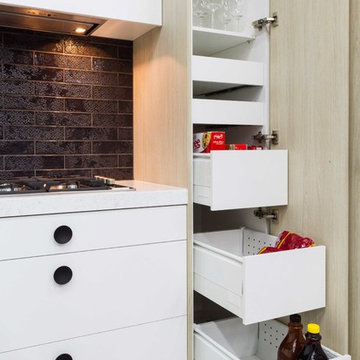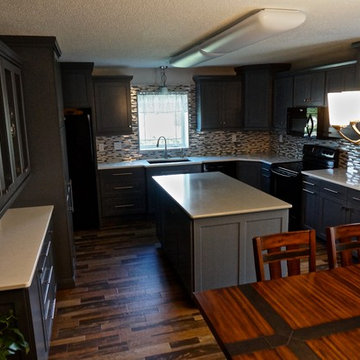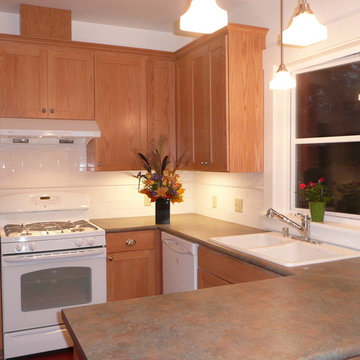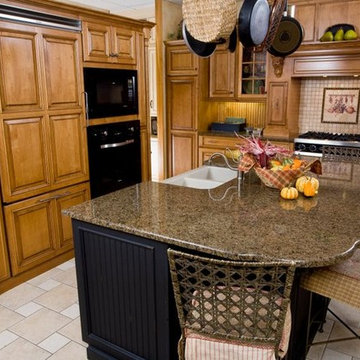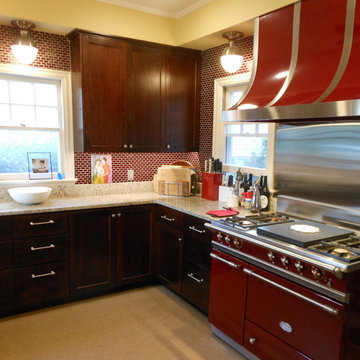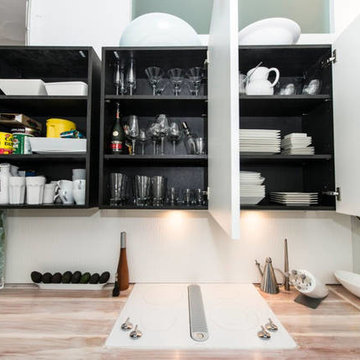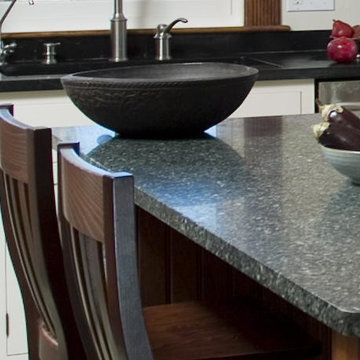Kitchen with Linoleum Floors Design Ideas
Refine by:
Budget
Sort by:Popular Today
1 - 18 of 18 photos
Item 1 of 3
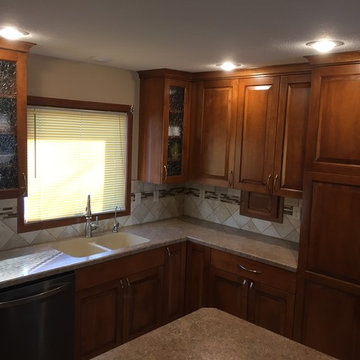
Complete Gut and remodel to this older home. Tore out existing bath and moved it, to make kitchen larger. Brought cabinets to the ceiling to make the space appear taller and larger.
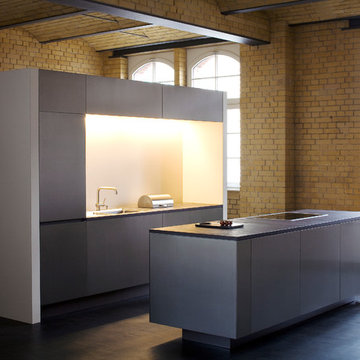
Kompletter Loftausbau. Raumteilung durch Einbaumöbel, Wohnküche (Auszüge mit elektronischem Servodrive) und Linoleum Oberflächen.
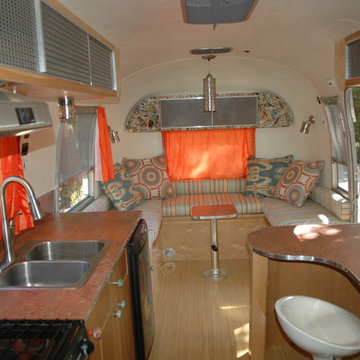
We gutted the trailer down to the frame then rebuilt it to custom specs.
Interior Design: Deeper Green
Custom design Collaboration: Barbara Hoefle & Debra Amerson
Contractor Avalon RV, Benecia CA
Fine art & graphic design: Debra Amerson
Pillow fabrics: Calico Corner, San Anselmo, CA
Cushion fabric & sewing: Michael's, San Rafael, CA
Flooring & countertops: Marmoleum
Lamps: Home Depot
Light Switch plates & knobs: Anthropologie
Curtains: custom, Jaipur India
Photo: Debra Amerson
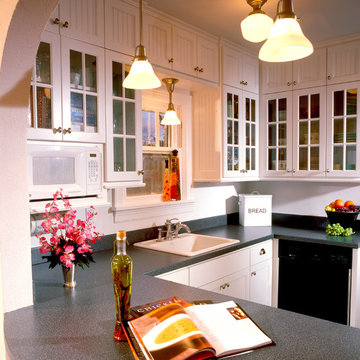
A compact kitchen, opened up to the dinning room with a graceful archway. White bead board cabinets and period light fixtures compliment the traditional character of the house.
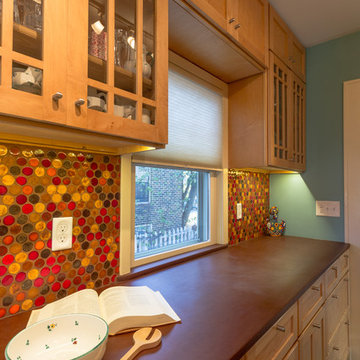
This 1926 Tudor home has been well maintained throughout the years and while the kitchen had been updated by a previous owner, the current owner knew the kitchen could become even better. Knowing her desires (which include: more storage, fun color, space to display art, durability, versatility and a space designed with the motive to invite people in), the brainstorming began. During brainstorming, an addition of a small, back entry was considered. Though this would accomplish many benefits it was decided that with careful planning great improvements could be made while staying within the original footprint.
All in all, many of the original cabinets were kept, matched and added to. A new range was installed on the opposite wall to allow for a large pantry in its original location. New floating shelving and a curved countertop integrates into the South/east corner which best utilizes the short wall, tight to the window. This curved countertop also allows for a perching spot for the owner’s morning coffee and/or guests to hangout and visit. Now that the remodel is complete, the kitchen better reflects the owners purposeful, hospitable, well-made, fun, colorful, artistic and caring personality!
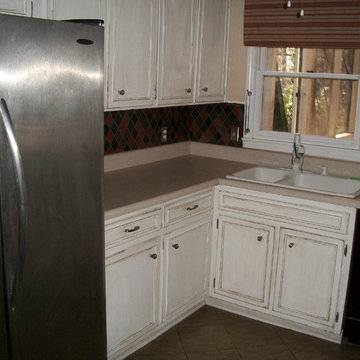
Before shot of the kitchen. Although the cabinets appear to be a bad shape, we were able to salvage them. Laminate counters, white sink and faucets and dark tiled backsplash and linoleum floor were removed and replaced.
Kitchen with Linoleum Floors Design Ideas
1
