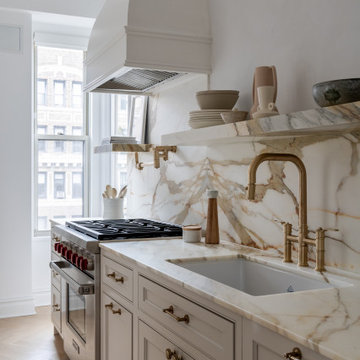Kitchen with a Drop-in Sink and Marble Benchtops Design Ideas
Refine by:
Budget
Sort by:Popular Today
1 - 20 of 8,477 photos
Item 1 of 3

Complete transformation of 1950s single storey residence to a luxury modern double storey home

This salvaged kitchen sink was found awhile ago by the client who new she wanted to use it if ever she renovated. Integrated beautifully into the Danby marble countertop and backsplash with new fixtures it is a real joy to clean up.
This kitchen was formerly a dark paneled, cluttered, divided space with little natural light. By eliminating partitions and creating an open floorplan, as well as adding modern windows with traditional detailing, providing lovingly detailed built-ins for the clients extensive collection of beautiful dishes, and lightening up the color palette we were able to create a rather miraculous transformation.
Renovation/Addition. Rob Karosis Photography

This gray transitional kitchen consists of open shelving, marble counters and flat panel cabinetry. The paneled refrigerator, white subway tile and gray cabinetry helps the compact kitchen have a much larger feel due to the light colors carried throughout the space.
Photo credit: Normandy Remodeling

aking on this pre-war building renovation was the ultimate design challenge. We combined two units into one massive home. By moving the dining table into the great room, we were able to double the size of the kitchen, allowing for a large island in the center of the space. The wolf range topped with a custom hood was on the utilitary side of the kitchen, next the the shaws sink and House of Rohl faucet. The Calacatta Paonazzo marble from Artistic tile in a honed finished continued from the counters to the backsplash and floating shelf, serving the wow factor this light kitchen deserved. On the opposite wall, floor to ceiling custom cabinetry housed a coffee station and ample storage. There’s even a reading nook window seat, perfect for morning coffee. The two glass blown pendants from Gabriel Scott float on top of the island while the Hudson Valley sconces illuminate the marble shelf.

Luxury Staging named OASIS.
This home is almost 9,000 square feet and features fabulous, modern-farmhouse architecture. Our staging selection was carefully chosen based on the architecture and location of the property, so that this home can really shine.

hill country contemporary house designed by oscar e flores design studio in cordillera ranch on a 14 acre property
Kitchen with a Drop-in Sink and Marble Benchtops Design Ideas
1













