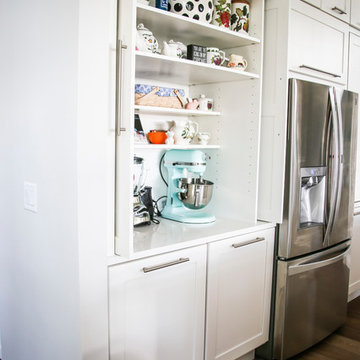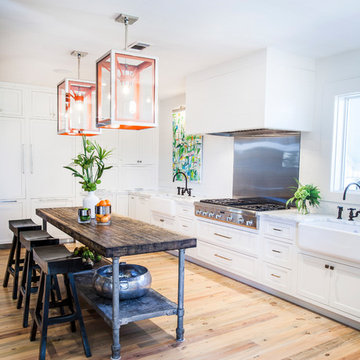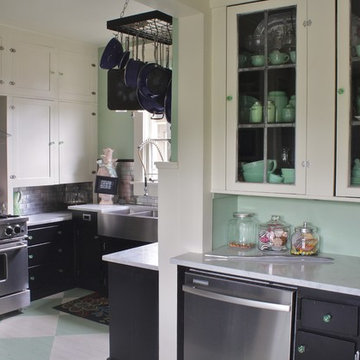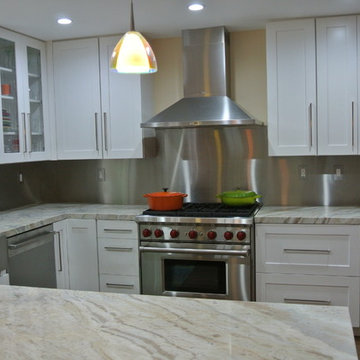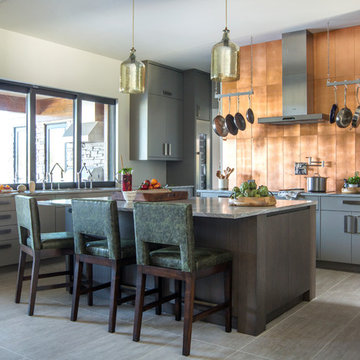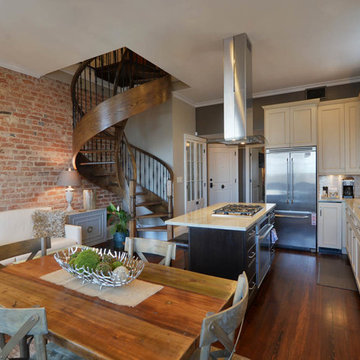Kitchen with Marble Benchtops and Metal Splashback Design Ideas
Refine by:
Budget
Sort by:Popular Today
1 - 20 of 672 photos

Maple cabinets and marble counters in the kitchen, with porcelain tile backsplash. Custom seating in breakfast nook overlooking back yard.
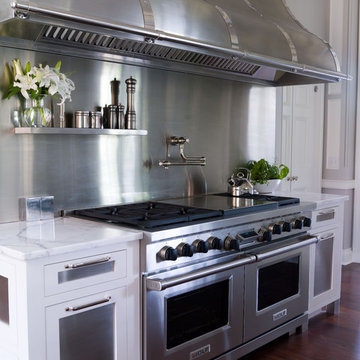
A sinuous shape hood is the focal point for this cooking area. Stainless steel finishes in both polished and brushed are repeated in cabinets, hardware, Fittings, hood, backsplash and range. #stainlesssteel
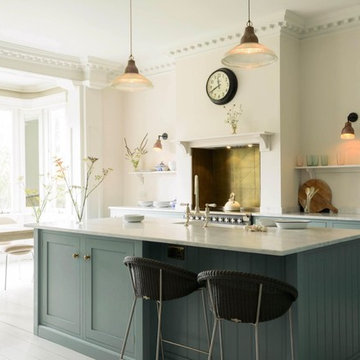
This room was was previously the dining room. Now a bright and airy kitchen with new French doors leading to the gardens

Reeded-glass pocket door separates kitchen from combination pantry/laundry room. Raised ledges on both sides of the kitchen add aesthetic interest, as well as convenient storage for easily accessible items.
PreviewFirst.com

This kitchen was designed by Jill Menhoff Architects, they were WONDERFUL to work with!

Proyecto realizado por The Room Studio
Construcción: The Room Work
Fotografías: Mauricio Fuertes
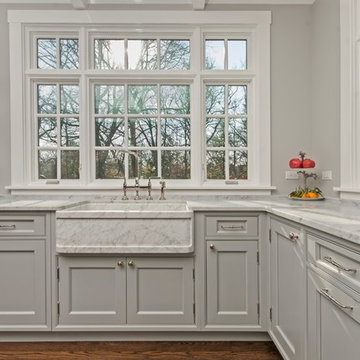
This kitchen was part of a significant remodel to the entire home. Our client, having remodeled several kitchens previously, had a high standard for this project. The result is stunning. Using earthy, yet industrial and refined details simultaneously, the combination of design elements in this kitchen is fashion forward and fresh.
Project specs: Viking 36” Range, Sub Zero 48” Pro style refrigerator, custom marble apron front sink, cabinets by Premier Custom-Built in a tone on tone milk paint finish, hammered steel brackets.
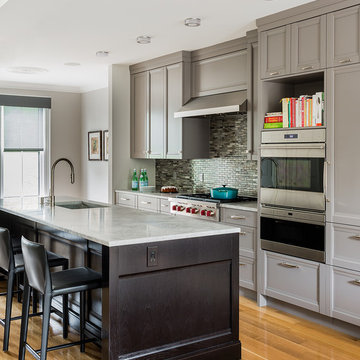
As part of the renovations of an entire townhouse in one of Boston's historic neighborhoods, we opened up one floor from end to end and placed the kitchen in the center, between the dining area and a sitting room.
Michael J. Lee Photography

The kitchen has a very large island that wraps over the edge of the cabinet ends. Clerestory windows bring in light above the cabinets.
An organic 'branch' inspired series of pendants are set above the dining room table. http://www.kipnisarch.com
Cable Photo/Wayne Cable http://selfmadephoto.com
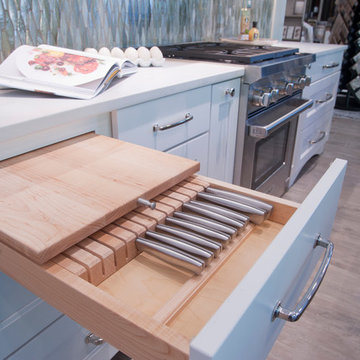
Design by Dalton Carpet One
Wellborn Cabinets- Finish: Back Wall - Maple Glacier; Island - Willow Door Style: Messina Countertops: Caesarstone Fresh Concrete; Calcutta Latte Floor Tile: Logwood Grey Grout: Mapei Pewter
Photo by: Dennis McDaniel
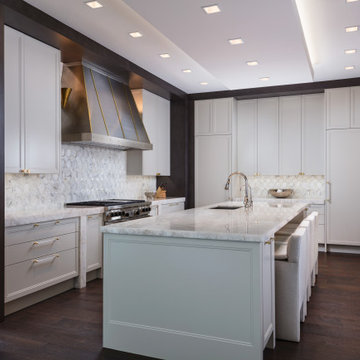
Designers reconfigure the kitchen, defining it with a coffee-stained wood surround that frames its white cabinetry. We design a back-lit floating soffit above the kitchen island, add a 3-dimensional backsplash wall and place the coffee bar and appliances behind cabinet doors. The floating soffit (drop down ceiling) provides another layer of lighting and dimension.
Kitchen with Marble Benchtops and Metal Splashback Design Ideas
1
