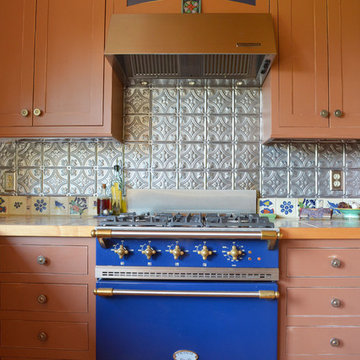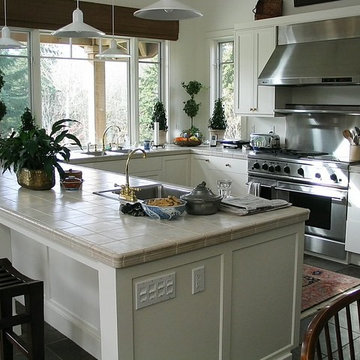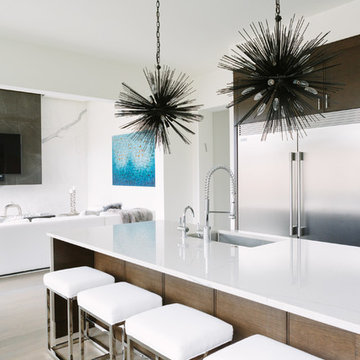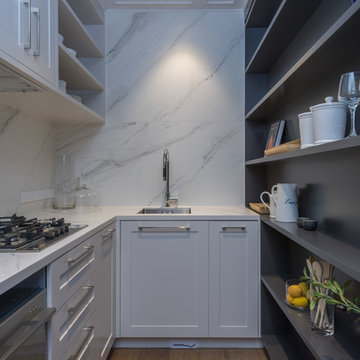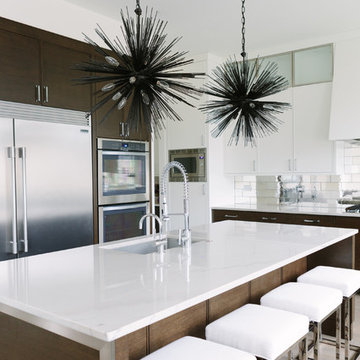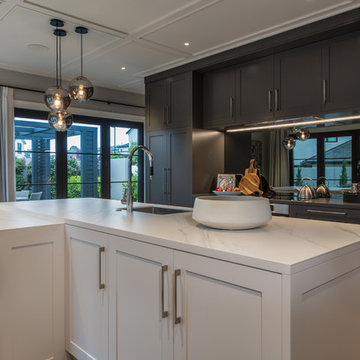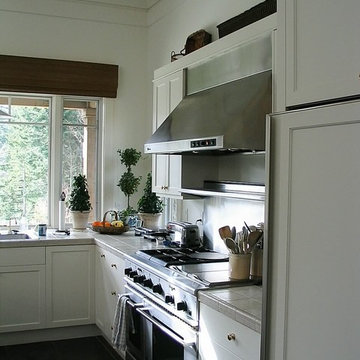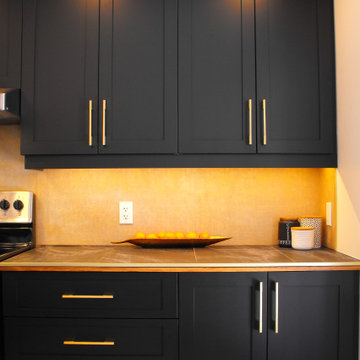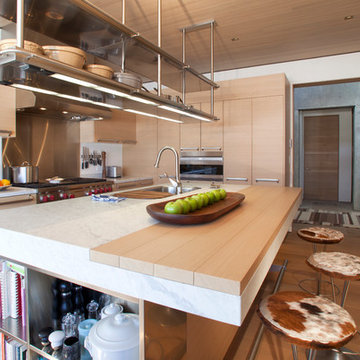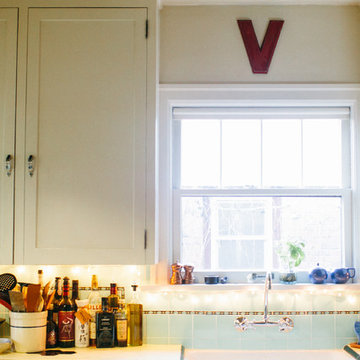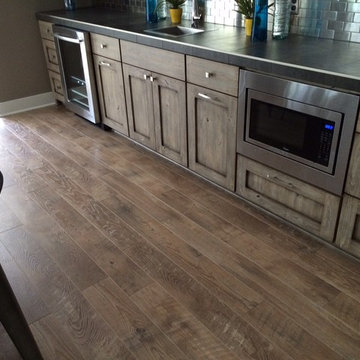Kitchen with Tile Benchtops and Metallic Splashback Design Ideas
Refine by:
Budget
Sort by:Popular Today
1 - 20 of 69 photos

A symmetrical kitchen opens to the family room in this open floor plan. The island provides a thick wood eating ledge with a dekton work surface. A grey accent around the cooktop is split by the metallic soffit running through the space. A smaller work kitchen/open pantry is off to one side for additional prep space.
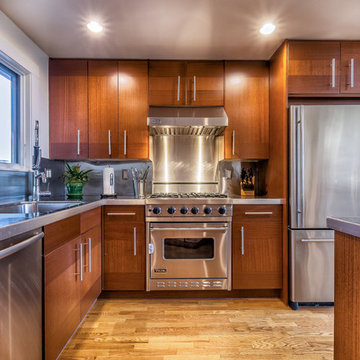
Architect: Grouparchitect.
Contractor: Barlow Construction.
Photography: Chad Savaikie.

Les meubles d'origine en chêne massif ont été conservés et repeints en noir mat. L’îlot central a été chiné et repeint en noir mat, une planche recouverte de carrelage façon carreaux de ciment sert de plan de travail supplémentaire et de table pour le petit déjeuner. Crédence en feuille de pierre et sol en vinyle gris façon béton ciré. La cuisine est séparée du salon par une verrière en métal noir.
Photo : Séverine Richard (Meero)
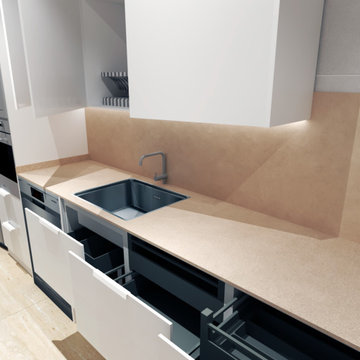
Ampliación, reforma completa y mejora funcional de cocina. Solución de humedades, mejora de mobiliario y electrodomésticos y nuevo cerramiento de aluminio.
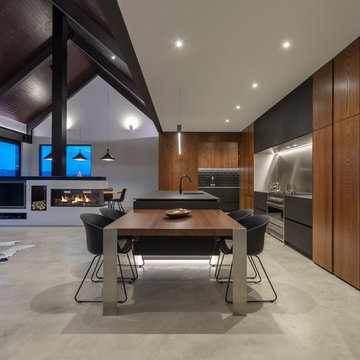
Whitford House
An architecturally designed property nestled in the stunning countryside of Whitford. Embracing an earthy and organic, cool and coveted aesthetic, the most luxurious of materials have been applied throughout. The resulting kitchen is an exciting workspace that exudes a strong sense of spirit and style.
Client Brief:
“Bring us a statement kitchen, a bold design!” The workspace had to create its own narrative yet rest comfortably among exposed steel beams, dramatic ceilings and modern concrete floors. A behind-the-scenes scullery (accessed off one side of the kitchen) was also a prerequisite for the homeowners who enjoy entertaining. Plentiful storage was also requested and achieved by extending cabinetry to the ceiling.
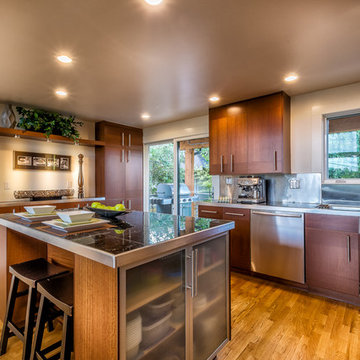
Architect: Grouparchitect.
Contractor: Barlow Construction.
Photography: Chad Savaikie.
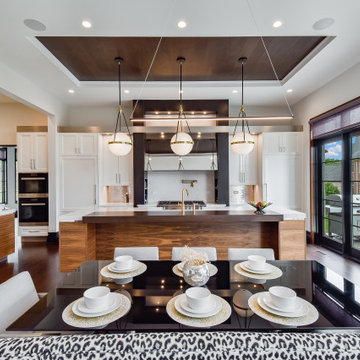
A symmetrical kitchen opens to the family room in this open floor plan. The island provides a thick wood eating ledge with a dekton work surface. A grey accent around the cooktop is split by the metallic soffit running through the space. A smaller work kitchen/open pantry is off to one side for additional prep space.
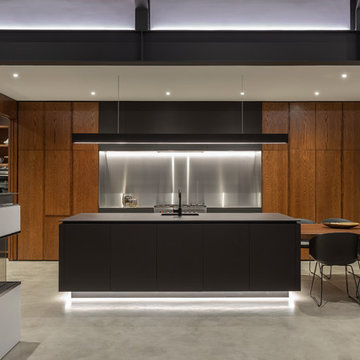
Whitford House
An architecturally designed property nestled in the stunning countryside of Whitford. Embracing an earthy and organic, cool and coveted aesthetic, the most luxurious of materials have been applied throughout. The resulting kitchen is an exciting workspace that exudes a strong sense of spirit and style.
Client Brief:
“Bring us a statement kitchen, a bold design!” The workspace had to create its own narrative yet rest comfortably among exposed steel beams, dramatic ceilings and modern concrete floors. A behind-the-scenes scullery (accessed off one side of the kitchen) was also a prerequisite for the homeowners who enjoy entertaining. Plentiful storage was also requested and achieved by extending cabinetry to the ceiling.
Kitchen with Tile Benchtops and Metallic Splashback Design Ideas
1
