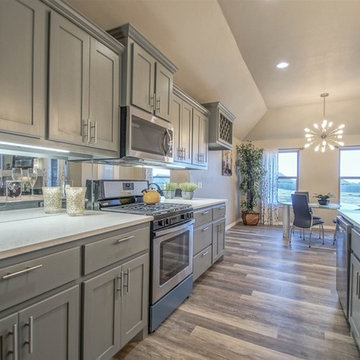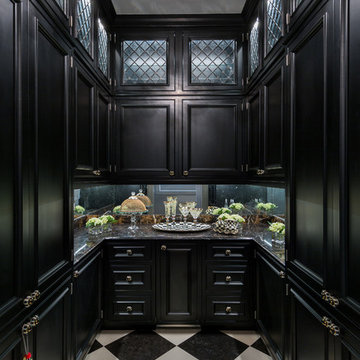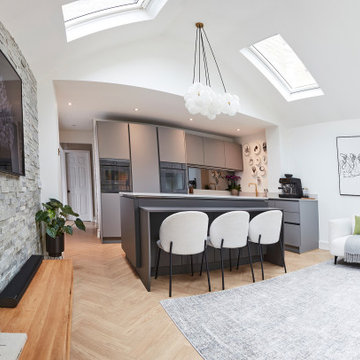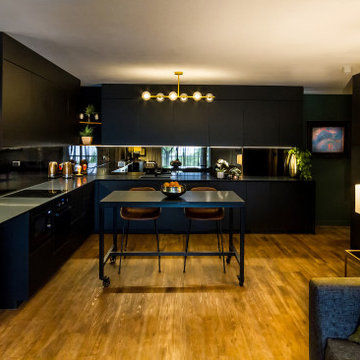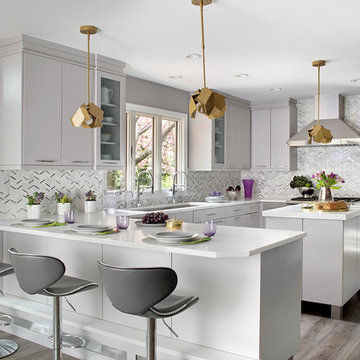Kitchen with Mirror Splashback and Vinyl Floors Design Ideas
Refine by:
Budget
Sort by:Popular Today
1 - 20 of 250 photos
Item 1 of 3
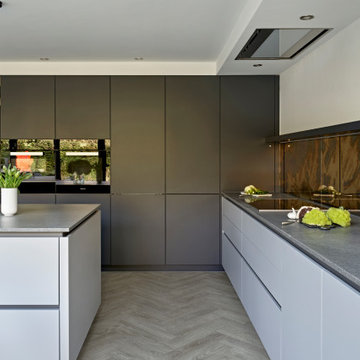
Open plan kitchen with satin matt lacquered handle-less furniture in a combination of ‘Inky Blue’ and ‘Mid-Grey’. With 'Rugged Concrete’ Quartz worktops by Caesarstone, and ‘Laurel Oak’ flooring by Moduleo, supplied and fitted in a herringbone pattern by us. Integrated oven plus microwave combi-oven, warming drawer and induction hob all by Miele.
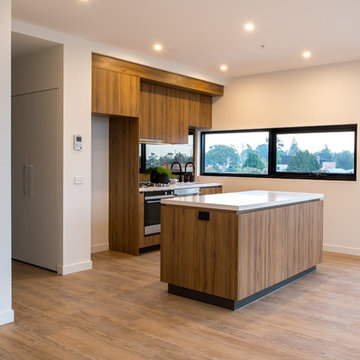
Photographer: Kim Dumayne
A contemporary compact cooks kitchen is integrated in each apartment including an island preparation space and storage, integrated sink, drawer dishwasher, integrated rangehood, gas cooktop and oven. Luxe features including matte black tapware, soft close fixes and smoked mirrored splashback add to the spacious feel of the kitchen and adjacent dining space.
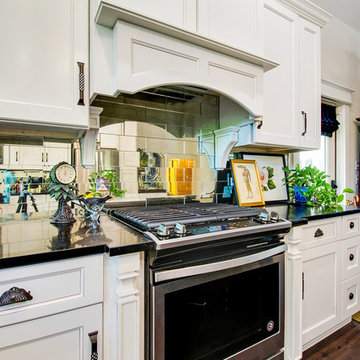
We used a stocked cabinet and valance for the hood over Rachel's gas range. The hood is 12" wider than the range to comply with code. Dan cut a chase inside to install the fan and flue and built out the shelf and valance. To balance the hood, he made spice pullouts concealed behind decorative pilasters on either side of range.
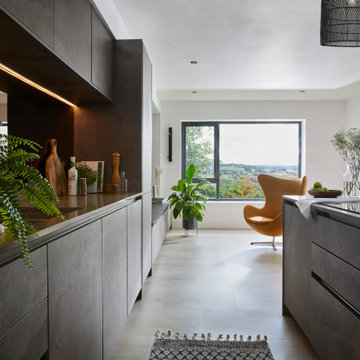
contemporary kitchen with stunning views, using the mirror splashback to take in the views when your back is to the room...
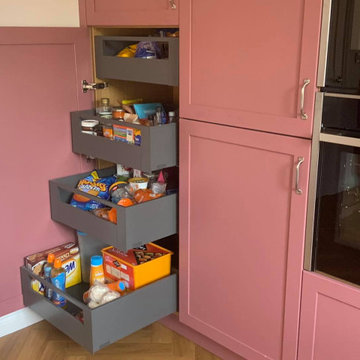
As well as being beautiful to look at, this kitchen comes with lots of internal solutions, making it a very functional and practical space to work in too.

Designing a completely round home is challenging! Add to that, the two tubes are merely 8' wide. This requires EVERY piece of furniture to be custom built to fit the continuous rounding walls, floors and ceiling. We used every possible inch to provide storage for our clients personal belongings and household needs... sustainable for 3 years!
Solid walnut wood paneling and custom built shelving was used throughout as well as tons of hidden storage... in, under and atop every possible inch of this project was locate and utilized! Backsplash above the Kitchen sink is super thinly cut mosaic tile made out of MIRROR! It's reflective, creates an illusion of space and light, It sparkles and looks AMAZING!
MMM Photography
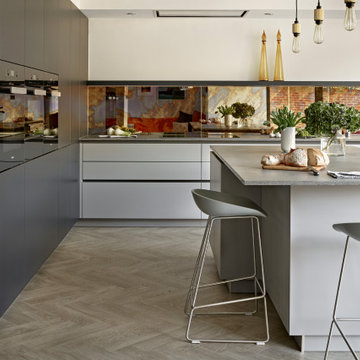
Modern open plan kitchen with satin matt lacquered handle-less furniture in a combination of ‘Inky Blue’ and ‘Mid-Grey’. Featuring Antique Bronze Mirrored Splashback with 'Rugged Concrete’ Quartz worktops by Caesarstone, and ‘Laurel Oak’ flooring by Moduleo, supplied and fitted in a herringbone pattern by us. Integrated ovens and warming drawer by Miele. Brass pendant island lights by Buster & Punch.
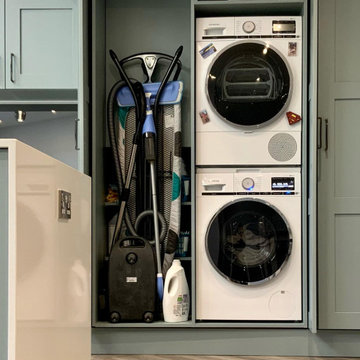
This kitchen transformation is quite something. Having had 4 separate rooms, each dark, disorganised and counter intuitive, we have opened them all out to create a bright, organised and social kitchen family room.
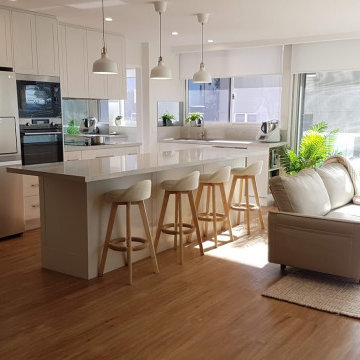
This fully renovated old 1960s building was transformed into a light and spacious modern apartment. Major walls were removed to allow an open plan kitchen and therefore take in the amazing views of the sea beyond.
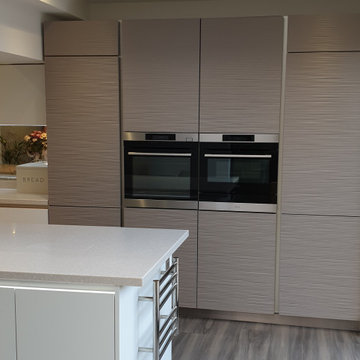
The tall housings and island end with skylight above and wood effect LVT flooring.
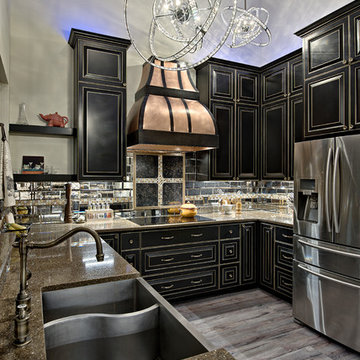
An eye-catching crystal orb chandeliers hang from a high ceiling providing light while adding a touch sparkle and brilliants to the room.
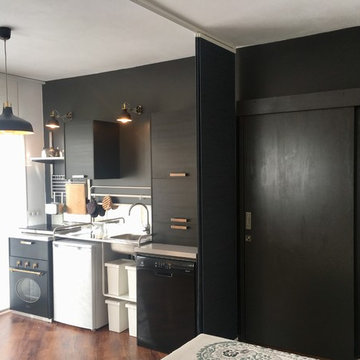
Complete renovation of guest apartment kitchen. After browsing Houzz photos with the client, we proposed a dark kitchen with white and stainless steel accents. The mirror backsplash keeps the space bright and open. The bamboo and brass accents help warm the space. The kitchen opens to a terrace via large glass sliding doors, which provide breathtaking mountain views and lots of natural light.
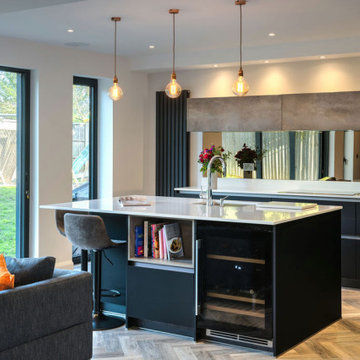
Black handless kitchen within a new extension project. Central island incorporating the sink & boiling water tap with an overhang for seating.
The induction hob is shown below an integrated hidden extractor. with a clear bronzed mirror as a reflective splashback behind.
Ambiance LVT flooring in herringbone style - random grey
Tall bank of units incorporate a fridge, freezer and a quad of appliances including combi steam oven, combi microwave & coffee machine.

This recent project involved removing a load bearing wall between a public room and a kitchen to form a open plan kitchen/dining room. This is a two tone Matt Cashmere and Matt White kitchen with white solid surface worktops and a Oak Herringbone breakfast bar
Kitchen with Mirror Splashback and Vinyl Floors Design Ideas
1

