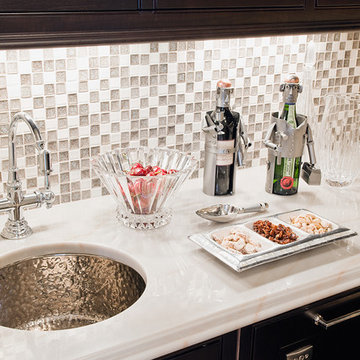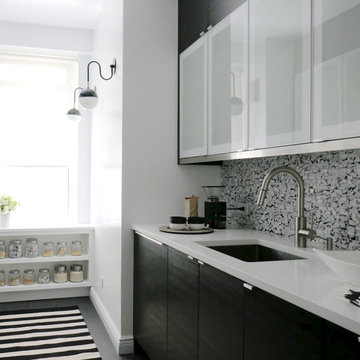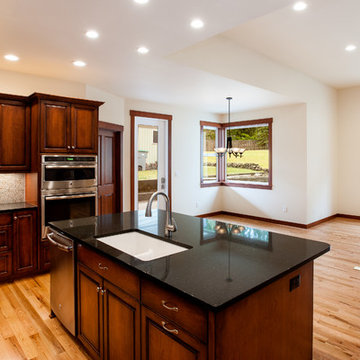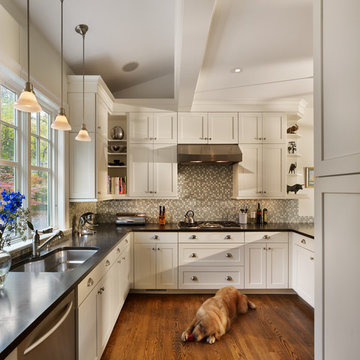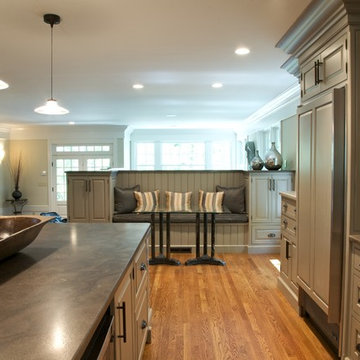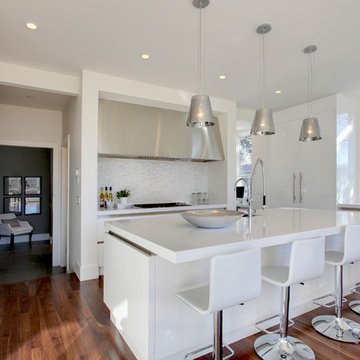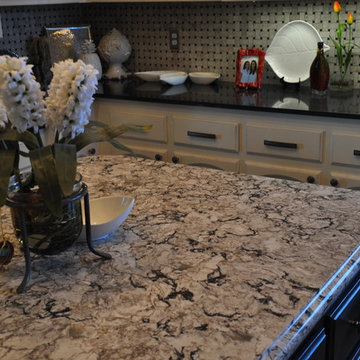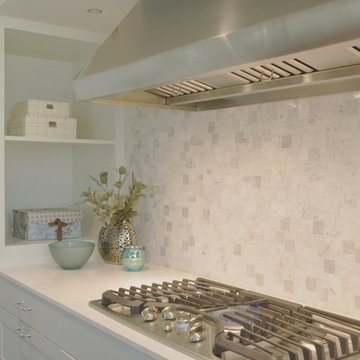Kitchen with Mosaic Tile Splashback Design Ideas
Refine by:
Budget
Sort by:Popular Today
1 - 20 of 115 photos
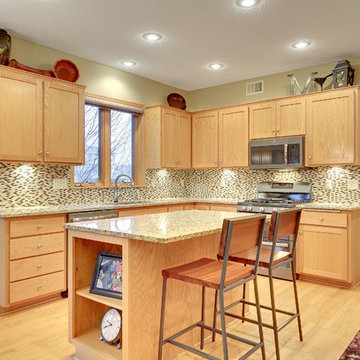
Interior Design by: Sarah Bernardy Design, LLC
Remodel by: Thorson Homes, MN
Photography by: Jesse Angell from Space Crafting Architectural Photography & Video
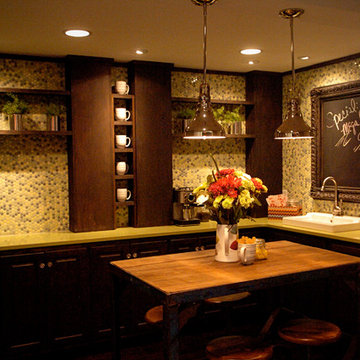
DIY Networks' Mega Dens, "Three for the Show" Season 2, Episode 9
Tile provided by Specialty Tile Products, Inc
http://www.diynetwork.com/videos/three-for-the-show/87721.html
DIY Network/Mega Dens
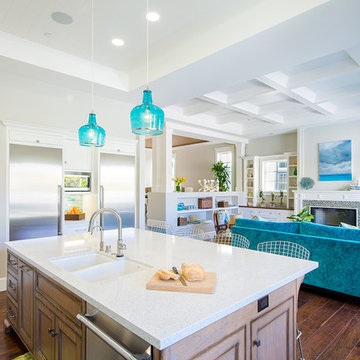
Including a sink and trash compactor in the center island makes cooking easier and minimizes cleanup by keeping everything in one spot. We partnered with Jennifer Allison Design on this project. Her design firm contacted us to paint the entire house - inside and out. Images are used with permission. You can contact her at (310) 488-0331 for more information.
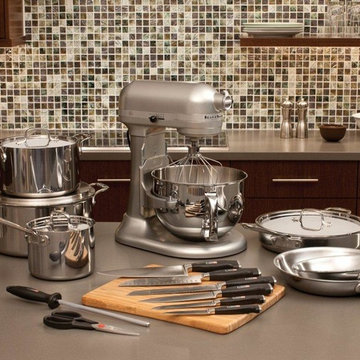
Kitchen Tools for your contemporary kitchen design - Make sure to design storage to fit your most used cooking tools and appliances.
“Loft” Living originated in Paris when artists established studios in abandoned warehouses to accommodate the oversized paintings popular at the time. Modern loft environments idealize the characteristics of their early counterparts with high ceilings, exposed beams, open spaces, and vintage flooring or brickwork. Soaring windows frame dramatic city skylines, and interior spaces pack a powerful visual punch with their clean lines and minimalist approach to detail. Dura Supreme cabinetry coordinates perfectly within this design genre with sleek contemporary door styles and equally sleek interiors.
This kitchen features Moda cabinet doors with vertical grain, which gives this kitchen its sleek minimalistic design. Lofted design often starts with a neutral color then uses a mix of raw materials, in this kitchen we’ve mixed in brushed metal throughout using Aluminum Framed doors, stainless steel hardware, stainless steel appliances, and glazed tiles for the backsplash.
Request a FREE Brochure:
http://www.durasupreme.com/request-brochure
Find a dealer near you today:
http://www.durasupreme.com/dealer-locator
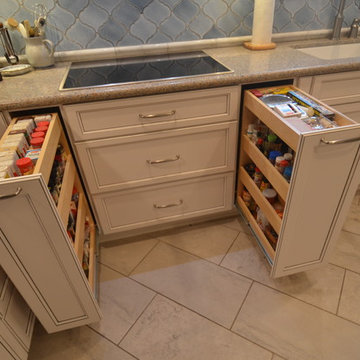
Not one, but two spice racks are at your service while cooking at this cooktop! They are able to contain so much, yet disappear into hiding when unneeded. Photo: Dan Bawden.
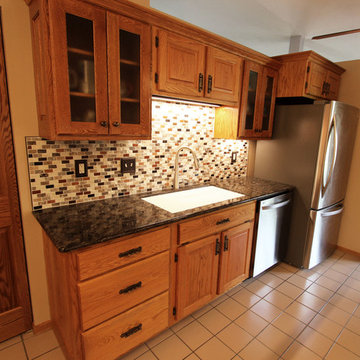
In this kitchen update, we reconfigured the existing cabinets by removing the window and adding additional cabinets in that space. We also installed glass doors to the cabinets. A 3' Galley Workstation with accessories, Moen Faucet, and new 4' Oak Bifold doors were installed. For the countertop, Cambria Quartz in Lanshaw and the backsplash is Rockart Maximo 12x12 multi color mosaic tile.
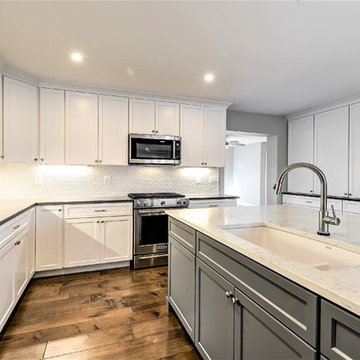
Plenty of cabinet space and storage for any cooking tools one could ask for. Large under-mount 70/30 split sink with the Delta touch-less faucet that provides not only beauty but convenience for this kitchen paradise.
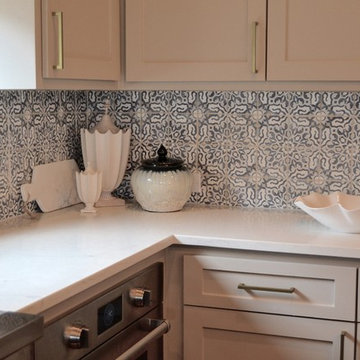
Island blues! We love the navy blue island and family room cabinetry in the newly remodeled kitchen and family room. The wall separating the kitchen and family room was removed creating space for a large oversized island with seating for six The shaker cabinets around the perimeter of the kitchen are painted taupe. Brass cabinet hardware and lighting are mixed expertly with stainless steel appliances. White engineered quartz countertops look beautiful and most importantly, they are extremely durable. The pièce de résistance is the hand-painted navy and white clay backsplash tile.
Design credit: Melanie Belew with Belew Design Studio.
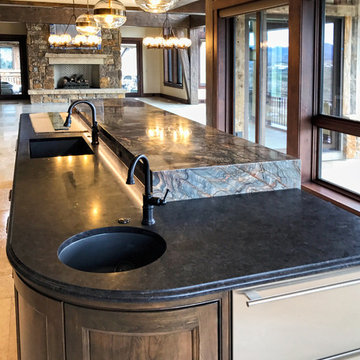
3 1/2 slabs of Fusion Granite used for this kitchen island. 6cm Mitred waterfall edges on both sides. 6cm mirrored flat polish edge. 6cm Laminate waterfall side panels.
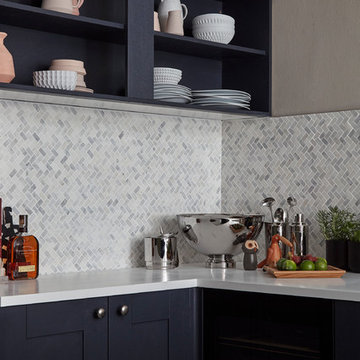
Battersea Builders were proud to be selected as the preferred builder for the Houzz of 2018 project, showcasing the latest in design and interiors.
Photo Credit: @runforthehills
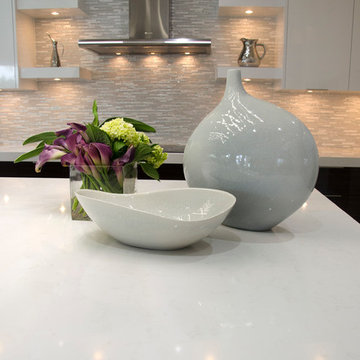
Contemporary kitchen renovation featuring Miralis cabinets, quartz counters, Miele appliances and custom accenting fixtures. Photo Credit: Julie Lehite
Kitchen with Mosaic Tile Splashback Design Ideas
1

