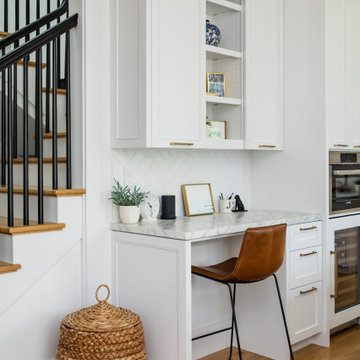Kitchen with White Splashback and Multi-Coloured Benchtop Design Ideas
Refine by:
Budget
Sort by:Popular Today
1 - 20 of 9,920 photos
Item 1 of 3

Custom terrazzo benchtop, oak veneer cupboards with hand pull cutouts for opening, curved walls with timber battens.

Uniquely situated on a double lot high above the river, this home stands proudly amongst the wooded backdrop. The homeowner's decision for the two-toned siding with dark stained cedar beams fits well with the natural setting. Tour this 2,000 sq ft open plan home with unique spaces above the garage and in the daylight basement.

Mistie Liles of Reico Kitchen and Bath in Raleigh, NC collaborated with Frank McLawhorn to design a traditional, coastal inspired kitchen featuring Masterpiece and Merillat Classic cabinetry.
The kitchen features Merillat Classic cabinets in the Marlin door style with a Cotton finish, complimented with a hood and island in Masterpiece in the Martel door style in a Midnight finish.
The client expressed their appreciation saying, “We could not have managed without Mistie. She designed a beautiful kitchen and went above and beyond at every turn.”
Photos courtesy of ShowSpaces Photography.

Builder: J. Peterson Homes
Interior Design: Vision Interiors by Visbeen
Photographer: Ashley Avila Photography
The best of the past and present meet in this distinguished design. Custom craftsmanship and distinctive detailing give this lakefront residence its vintage flavor while an open and light-filled floor plan clearly mark it as contemporary. With its interesting shingled roof lines, abundant windows with decorative brackets and welcoming porch, the exterior takes in surrounding views while the interior meets and exceeds contemporary expectations of ease and comfort. The main level features almost 3,000 square feet of open living, from the charming entry with multiple window seats and built-in benches to the central 15 by 22-foot kitchen, 22 by 18-foot living room with fireplace and adjacent dining and a relaxing, almost 300-square-foot screened-in porch. Nearby is a private sitting room and a 14 by 15-foot master bedroom with built-ins and a spa-style double-sink bath with a beautiful barrel-vaulted ceiling. The main level also includes a work room and first floor laundry, while the 2,165-square-foot second level includes three bedroom suites, a loft and a separate 966-square-foot guest quarters with private living area, kitchen and bedroom. Rounding out the offerings is the 1,960-square-foot lower level, where you can rest and recuperate in the sauna after a workout in your nearby exercise room. Also featured is a 21 by 18-family room, a 14 by 17-square-foot home theater, and an 11 by 12-foot guest bedroom suite.

“After discussions with Zieba about design ideas and budgets we agreed to hire them to come up with create designs and they came back with three options. Ultimately, we merged some of the ideas from each of the options and came up with our design. With the design completed Zieba submitted a bid that was in line with our budget, and we hired them for the construction which was started in the beginning of September and scheduled for completion 4 months later.
The construction was completed on time and on budget & we are thrilled with the changes made to our home. Our experience from start to finish was exceptional including the design work, communication, execution, professionalism and craftsmanship of the construction. Additionally, they were patient with us, never got frustrated with our endless questions or need for handholding & they were even fun to work with.” - M. Waks

Warm inviting two tone kitchen with family style living and dinners. Custom colorful stain on cherry cabinets, corner cooktop, pot-filler, gold accent black stainless hood, fireclay apron sink. We can feel the warmth of this space inviting us in.

farm house style kitchen , white shaker cabinet combined with grey shaker cabinet .
calacatta quartz countertop , white subway tile .

The existing 1970’s kitchen contained once DIY painted cabinets with drop ceilings, poor lighting, inaccessible storage, failing appliances and an outdated floor plan. The client desired a new and improved kitchen designed for a cook which was not only functional but would beautifully integrate into the design style of the home. State of the art appliances, customized storage for all things cooking and entertaining, subtle latte colored cabinets with a contrasting island, and much improved lighting and ventilation came together to create the clients dream kitchen. Designing an Island layout was the key in the transformation from an outdated room to an outstanding reimagined kitchen.

Our bold, contemporary kitchen located in Cooper City Florida is a striking combination of of textured glass and high gloss cabinetry tempered with warm neutrals, wood grain and an elegant rush of gold.
Kitchen with White Splashback and Multi-Coloured Benchtop Design Ideas
1










