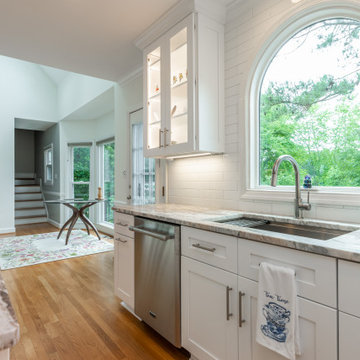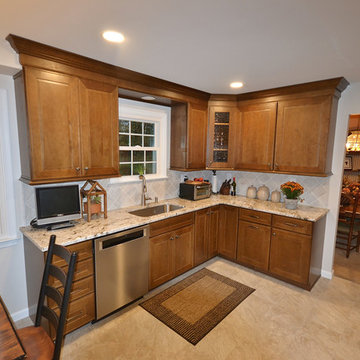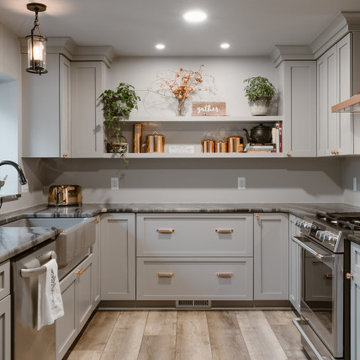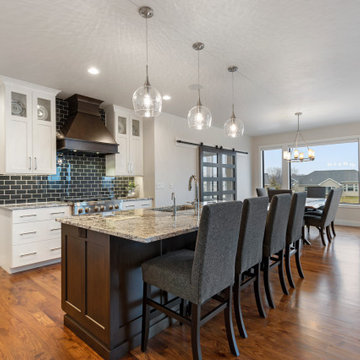Kitchen with Multi-Coloured Benchtop Design Ideas
Refine by:
Budget
Sort by:Popular Today
41 - 60 of 39,532 photos
Item 1 of 2

Beautiful leathered dolomite ( marble) countertops paired with the rift cut white oak cabinets, and marble backsplash give this coastal home a rich but organic and casual style! Open shelves create a strong design statement while still offering lots of function.

Our clients wanted the ultimate modern farmhouse custom dream home. They found property in the Santa Rosa Valley with an existing house on 3 ½ acres. They could envision a new home with a pool, a barn, and a place to raise horses. JRP and the clients went all in, sparing no expense. Thus, the old house was demolished and the couple’s dream home began to come to fruition.
The result is a simple, contemporary layout with ample light thanks to the open floor plan. When it comes to a modern farmhouse aesthetic, it’s all about neutral hues, wood accents, and furniture with clean lines. Every room is thoughtfully crafted with its own personality. Yet still reflects a bit of that farmhouse charm.
Their considerable-sized kitchen is a union of rustic warmth and industrial simplicity. The all-white shaker cabinetry and subway backsplash light up the room. All white everything complimented by warm wood flooring and matte black fixtures. The stunning custom Raw Urth reclaimed steel hood is also a star focal point in this gorgeous space. Not to mention the wet bar area with its unique open shelves above not one, but two integrated wine chillers. It’s also thoughtfully positioned next to the large pantry with a farmhouse style staple: a sliding barn door.
The master bathroom is relaxation at its finest. Monochromatic colors and a pop of pattern on the floor lend a fashionable look to this private retreat. Matte black finishes stand out against a stark white backsplash, complement charcoal veins in the marble looking countertop, and is cohesive with the entire look. The matte black shower units really add a dramatic finish to this luxurious large walk-in shower.
Photographer: Andrew - OpenHouse VC

Knowing that grandkids come to visit, we added a movable dining table for the crafters, bakers, and future chefs. With an optional leaf insert, the table can be moved away from the island to create a dining space for the whole family.

Our clients bought this house and we remodeled the kitchen in white with honed fantasy brown marble counters. We installed a new custom coat closet in place of the previous wet bar, a new custom desk with a waterfall walnut top to compliment the fantasy brown marble, matching shelves in the kitchen and over the desk.

U-shaped kitchen with Super Susan corner cabinet. Flat door style in Rift-Cut White Oak. Satin Nickel cabinet pulls.

This masterfully designed kitchen is fit for entertaining every type of gathering from dinner parties to cocktail receptions. Plenty of natural light abound in the open-concept floor plan, seamlessly connecting the family room, morning room and kitchen.
Tucked away behind the traditional kitchen, lies a professional catering kitchen and butler’s pantry fully loaded with a secondary set of stainless-steel appliances, wine refrigerator, separate ice maker, broom closet and a custom rolling ladder to access the abundance of storage.
Shaker style cabinetry, swinging cafe doors to the caterer’s kitchen and intricate detail on the wooden vent hood set a tone for being on trend without being trendy.
A chef’s dream, this kitchen has all the bells and whistles—like an oversized island, expansive side-by-side freezer and refrigerator, dual dishwashers to beverage center, slide out dog bowls, pop out steps to access upper cabinets, filtered water station, LED lighting and hidden outlets in the upper cabinets.
This home has left nothing to be desired.

A stunning remodeled kitchen in this 1902 craftsman home, with beautifully curated elements and timeless materials offer a modern edge within a more traditional setting.

Full kitchen remodel and new luxury vinyl tile. This homes original kitchen needed a personality and we gave it one. Echelon Cabinetry in the Bedford door style in maple wood with a nutmeg stained finish make the new kitchen warm and inviting. Getting rid of the original kitchens dry walled soffits and doing cabinetry and trims to the ceiling added storage and a more appealing look. The granite countertops and tile backsplash work together nicely with the new vinyl tile floors. Vinyl tiles can be grouted and look just like real tile with all the durability but are softer and warmer on the feet. The new vinyl floorings are really something you should definitely check them out if you are considering new flooring for a kitchen or bath remodel.
Kitchen with Multi-Coloured Benchtop Design Ideas
3










