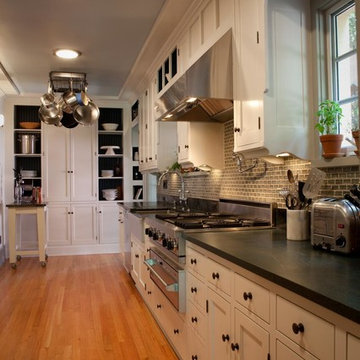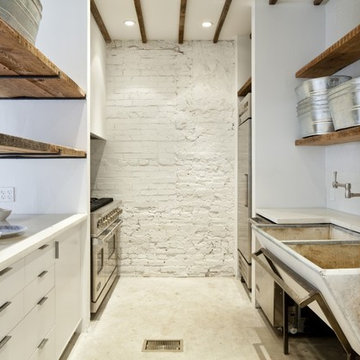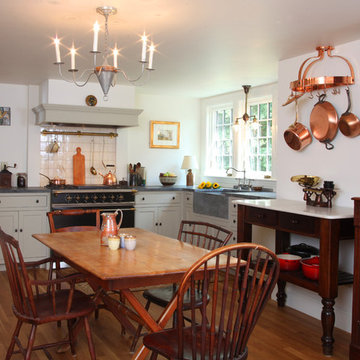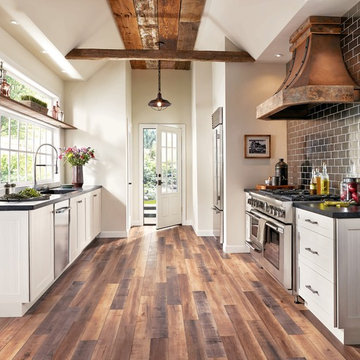Kitchen with Soapstone Benchtops and no Island Design Ideas
Refine by:
Budget
Sort by:Popular Today
1 - 20 of 1,598 photos
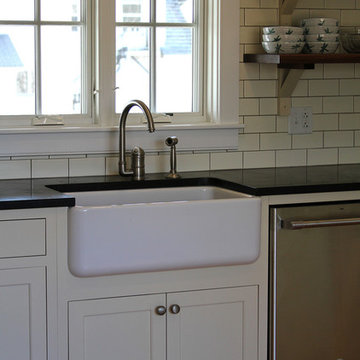
Complete interior remodel, added dormer for more space upstairs and partial exterior remodel. Kitchen and Bathrooms designed by rk MILES.

Architecture & Interior Design: David Heide Design Studio -- Photos: Greg Page Photography

The interior was primarily a cosmetic renovation and also, kitchen renovation. So, the idea was to be very respectful of the original architectural details. With the kitchen, in particular, it was important to maximize function, space, and storage so every inch counted. The detailing was updated still respectful of the original architecture, but fresher approach.
The appliances were rearranged to maximize functionality and incorporated in some space from an existing porch that had been enclosed.
The floor is an ebony stain pine, and then I added a tall wainscot around the room to integrate with the cabinetry more.

Walnut cabinets, a patched hardwood floor in existing maple, a black, soapstone countertop, white Kitchen Aid appliances, and a white tile backsplash come together for this warm and inviting kitchen.
Photo by David J. Turner
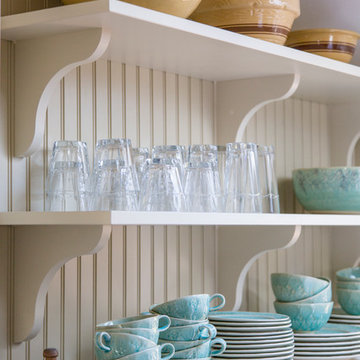
Houzz Kitchen of the Week April 8, 2016. Kitchen renovation for Victorian home north of Boston. Designed by north shore kitchen showroom Heartwood Kitchens. The white kitchen custom cabinetry is from Mouser Cabinetry. Butler's pantry cabinetry in QCCI quarter sawn oak cabinetry. The kitchen includes many furniture like features including a wood mantle hood, open shelving, bead board and inset cabinetry. Other details include: soapstone counter tops, Jenn-Air appliances, Elkay faucet, antique transfer ware tiles from EBay, pendant lights from Rejuvenation, quarter sawn oak floors, hardware from House of Antique Hardware and the homeowners antique runner. General Contracting: DM Construction. Photo credit: Eric Roth Photography.

The butler pantry off of the kitchen provides additonal beverage and dish storage as well as an area for serving and clean up during larger events.
Photo: Dave Adams
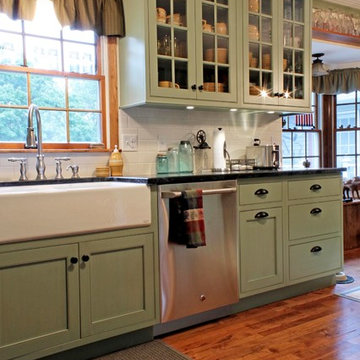
This kitchen exudes comfort the moment you step into the room; from the soothing green cabinets with the clear tempered glass to display the cheerful dishware to the fitted farmhouse sink.
The black pull cups and knobs match with the soft soapstone countertops and provide the perfect touch of contrast.
-Allison Caves, CKD
Caves Kitchens
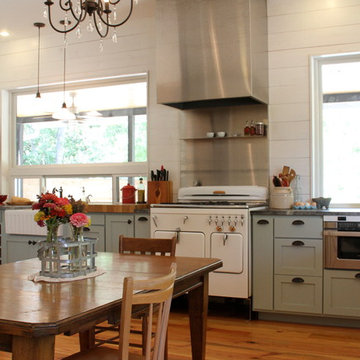
The hub of this farmhouse is the L-shaped kitchen with two sinks anchored by the restored Chambers stove and custom stainless vent hood. Leather-texture soapstone counters will patina over time, as will the Loblolly Pine floors.
Amanda Moon Photography
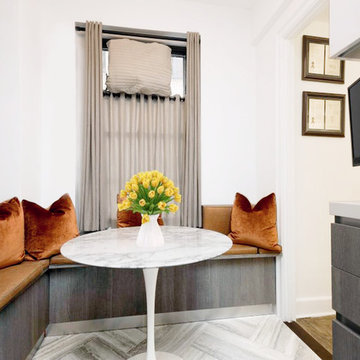
A sleek galley kitchen with a custom brass light fixture, stainless steel appliances, and a built-in banquette upholstered in soil, mildew and stain resistant fabrics.
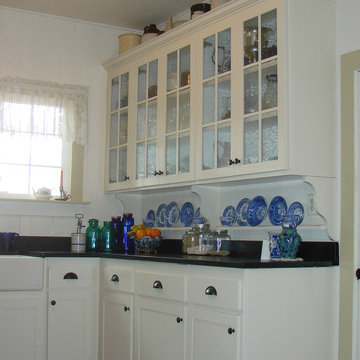
100 year old farmhouse kitchen gets a facelift. Accessible dish storage and display. All finishes were selected to create a 100 year old look.
photo: D. Nelson
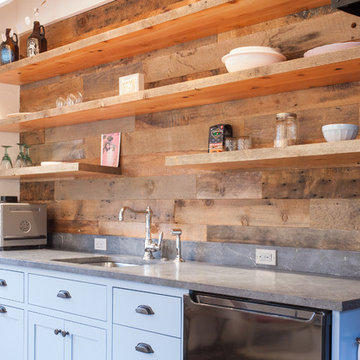
Painted White Reclaimed Wood wall paneling clads this guest space. In the kitchen, a reclaimed wood feature wall and floating reclaimed wood shelves were re-milled from wood pulled and re-used from the original structure. The open joists on the painted white ceiling give a feeling of extra head space and the natural wood textures provide warmth.
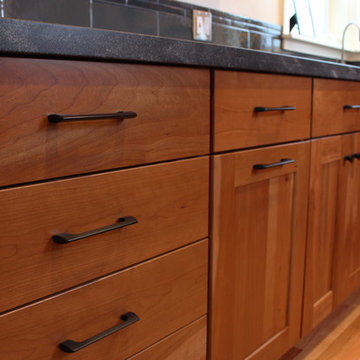
Cherry with a Light stain is so warm and inviting, reminding the clients of the tall redwood trees that surround the Blue Lake Valley. A modern Sable finish hardware from Top Knobs was used to create a streamlined look with a gentle contrast on the cabinets.
Nicolette Patton, CKD
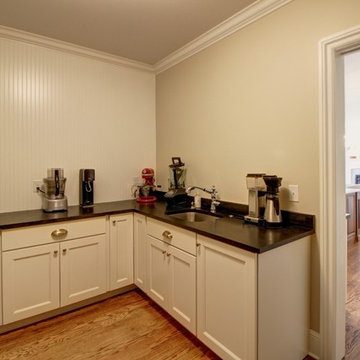
This is a bonus kitchen in a large walk-in pantry. This is sometimes called a chef's pantry. Beadboard walls and sopstone countertops.
Kitchen with Soapstone Benchtops and no Island Design Ideas
1


