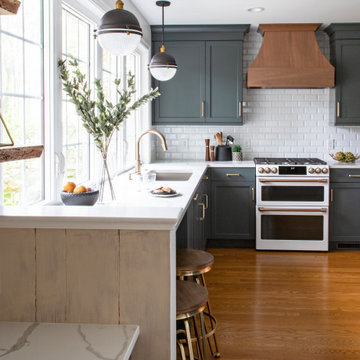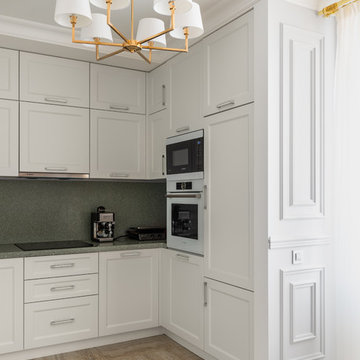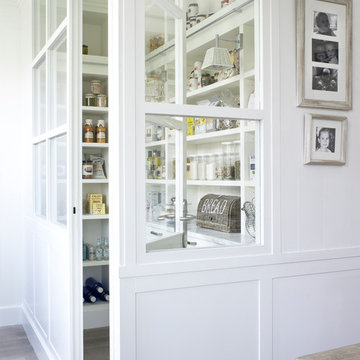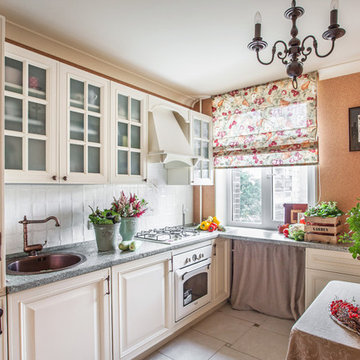Kitchen with White Appliances and no Island Design Ideas
Refine by:
Budget
Sort by:Popular Today
1 - 20 of 9,633 photos
Item 1 of 3

La cuisine discrète semble lovée dans une alcôve du brisis du toit. Des meubles longent la pièce et épousent les formes complexes du toit pour simplifier et optimiser le volume. Ils dissimulent aussi des fonctions inattendues telle qu'une table téléscopique.
Crédit Photo Olivier Hallot

Blueberry english kitchen with white kitchen appliances, slate floor tile and zellige tile backsplash.

Renovated kitchen with Custom Amish cabinetry in Evergreen Fog paint. Inset doors with beaded face frames and exposed antique brass hinges. Virginia Mist granite in honed finish also featured. Kitchen design and cabinetry by Village Home Stores for Budd Creek Homes.

On the opposite side of the kitchen, two rows of deep pan drawers provide plenty of storage space, with the top drawers provide easy access for silverware and utensils within reach from the cooktop. The stunning Café brand 36” gas range with double oven is fit for a chef!
The clients wanted to keep the existing flooring and also incorporate their antique buffet cabinet. Our designers picked the perfect stain to blend all the wood finishes in the new kitchen.
Final photos by www.impressia.net

This transitional kitchen brings in clean lines, simple cabinets, warm earth tones accents, and lots of function. This kitchen has a small footprint and had very little storage space. Our clients wanted to add more space, somehow, get the most storage possible, make it feel bright and open, have a desk area, and somewhere that could function as a coffee area. By taking out the doorway into the dining room, we were able to extend the cabinetry into the dining room, giving them their desk area as well as storage and a nice area for guests! A custom appliance garage was made that allows you to have all the necessities right at your hands and gives you the ability to close it up and hide all of the appliances. Trash, spice, tray, and drawer pull outs were added for function, as well as 2 lazy susans, wine storage, and deep drawers for pots and pans.
The homeowner fell in love with the matte white GE Cafe appliances with the brushed bronze accents, and quite frankly, so did we! Once we found those, we knew we wanted to incorporate that metal throughout the kitchen.
New hardwood flooring was installed in the kitchen and finished to match the existing wood in the dining room. We brought the warmth up to eye level with open shelving stained to match.
We love creating with our clients, and this kitchen was no exception! We are thrilled with how everything came together.

Walnut cabinets, a patched hardwood floor in existing maple, a black, soapstone countertop, white Kitchen Aid appliances, and a white tile backsplash come together for this warm and inviting kitchen.
Photo by David J. Turner
Kitchen with White Appliances and no Island Design Ideas
1













