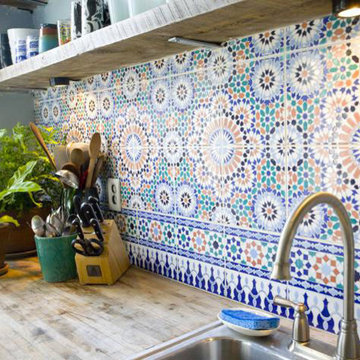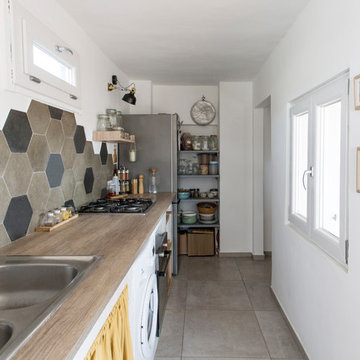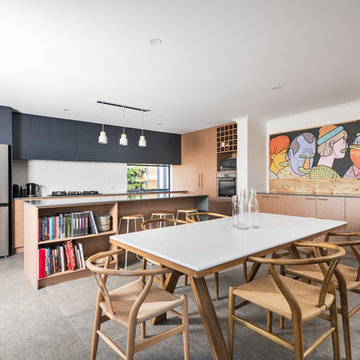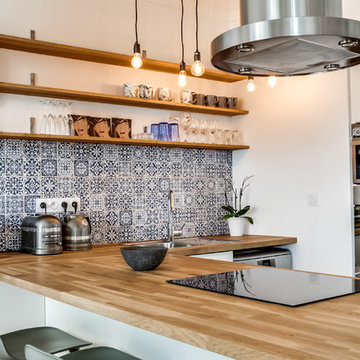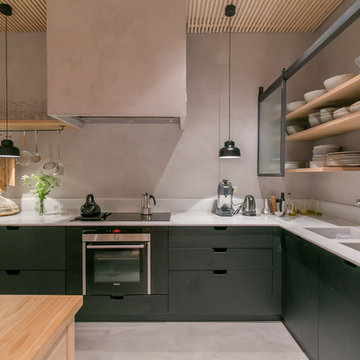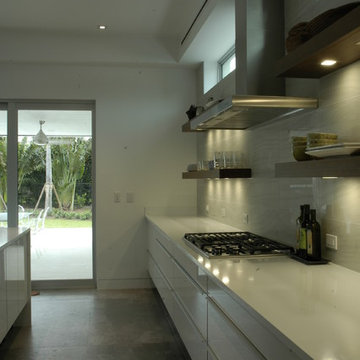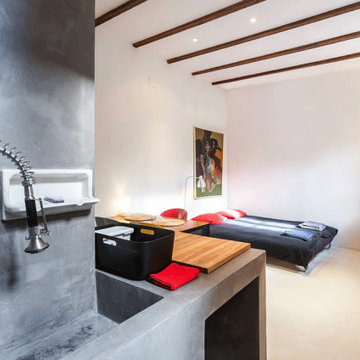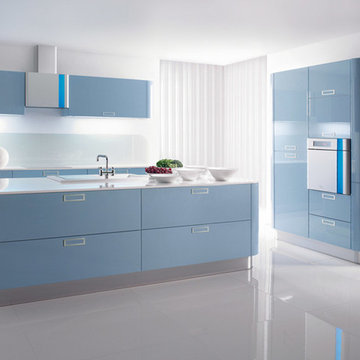Kitchen with Open Cabinets and Cement Tile Splashback Design Ideas
Refine by:
Budget
Sort by:Popular Today
1 - 20 of 167 photos

Rustic Iron Ceiling Fan with Chestnut Washed Blades
Rustic iron motor finish
Rustic iron finished blades
52" Blade span
Includes 6" downrod
Fan height, blade to ceiling 11"
Overall height, ceiling to bottom of light kit 17.5"
Integrated downlight features frosted glass
Supplied with (2) 35 watt G9 light bulbs for light kit
15 degree blade pitch designed for optimal air
Includes wall/hand remote control system with downlight feature
Premium power 172 X 14 mm torque-induction motor for whisper quiet operation
Triple capacitor, 3 speed reversible motor
Precision balanced motor and blades for wobble-free operation
Vintage Industrial Collection

Built in 1896, the original site of the Baldwin Piano warehouse was transformed into several turn-of-the-century residential spaces in the heart of Downtown Denver. The building is the last remaining structure in Downtown Denver with a cast-iron facade. HouseHome was invited to take on a poorly designed loft and transform it into a luxury Airbnb rental. Since this building has such a dense history, it was our mission to bring the focus back onto the unique features, such as the original brick, large windows, and unique architecture.
Our client wanted the space to be transformed into a luxury, unique Airbnb for world travelers and tourists hoping to experience the history and art of the Denver scene. We went with a modern, clean-lined design with warm brick, moody black tones, and pops of green and white, all tied together with metal accents. The high-contrast black ceiling is the wow factor in this design, pushing the envelope to create a completely unique space. Other added elements in this loft are the modern, high-gloss kitchen cabinetry, the concrete tile backsplash, and the unique multi-use space in the Living Room. Truly a dream rental that perfectly encapsulates the trendy, historical personality of the Denver area.
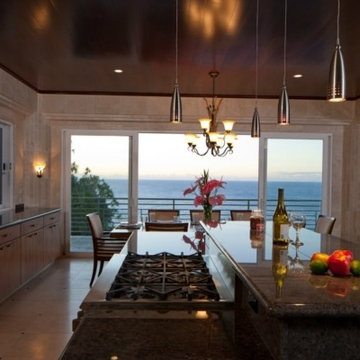
We love this custom kitchen's wood ceiling, granite countertops, pendant lighting and sliding glass pocket doors!
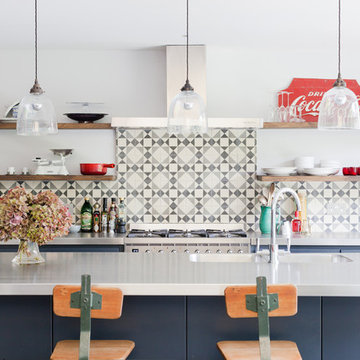
This industrial kitchen has plenty of character, with reclaimed barstools, encaustic tiles, vintage signage and open wooden shelves displaying the owners' favourite things.
Photography: Megan Taylor

This kitchen island is the balance for a contemporary look. I've taken an antique work bench, refurbished it and poured a concrete counter for the top. The concrete although very smooth looks as though I took a chunk from a sidewalk,, polished it, and reused it. I strive to make all my concrete appear natural.
Photography by Amy J. Greving

Conception architecturale d’un domaine agricole éco-responsable à Grosseto. Au coeur d’une oliveraie de 12,5 hectares composée de 2400 oliviers, ce projet jouit à travers ses larges ouvertures en arcs d'une vue imprenable sur la campagne toscane alentours. Ce projet respecte une approche écologique de la construction, du choix de matériaux, ainsi les archétypes de l‘architecture locale.
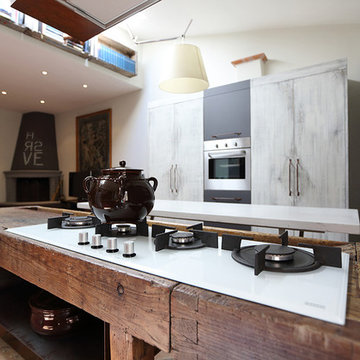
Stile Industriale e vintage per questo "loft" in pieno centro storico. Il nostro studio si è occupato di questo intervento che ha donato nuova vita ad un appartamento del centro storico di un paese toscano nei pressi di Firenze ed ha seguito la Committenza, una giovane coppia con due figli piccoli, fino al disegno di arredi e complementi su misura passando per la direzione dei lavori.
Legno, ferro e materiali di recupero sono stati il punto di partenza per il mood progettuale. Il piano dei fuichi è un vecchio tavolo da falegname riadattato, il mobile del bagno invece è stato realizzato modificando un vecchio attrezzo agricolo. Lo stesso dicasi per l'originale lampada del bagno. Progetto architettonico, interior design, lighting design, concept, home shopping e direzione del cantiere e direzione artistica dei lavori a cura di Rachele Biancalani Studio - Progetti e immagini coperti da Copyright All Rights reserved copyright © Rachele Biancalani - Foto Thomas Harris Photographer
Architectural project, direction, art direction, interior design, lighting design by Rachele Biancalani Studio. Project 2012 – Realizzation 2013-2015 (All Rights reserved copyright © Rachele Biancalani) - See more at: http://www.rachelebiancalani.com
Kitchen with Open Cabinets and Cement Tile Splashback Design Ideas
1


