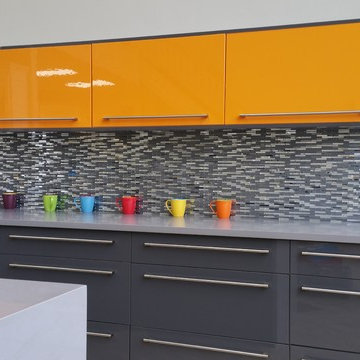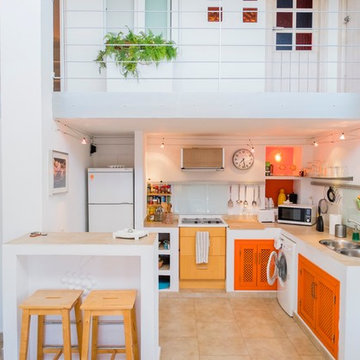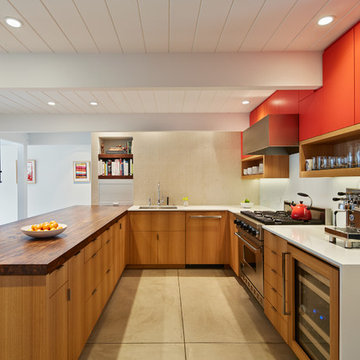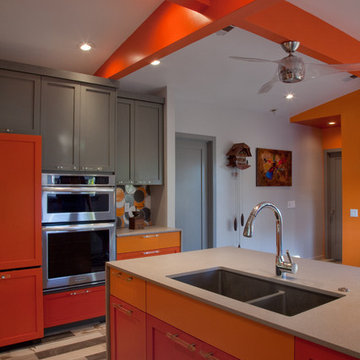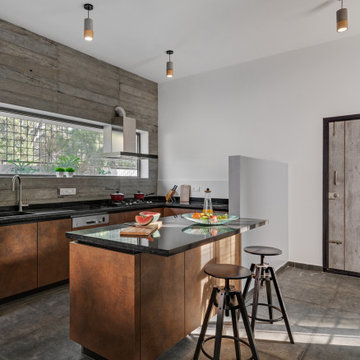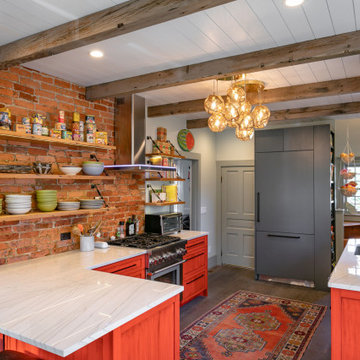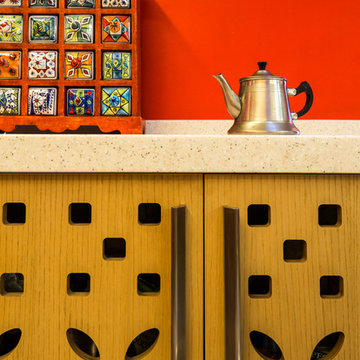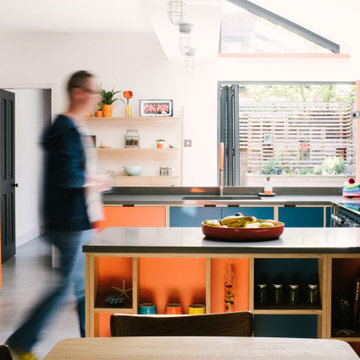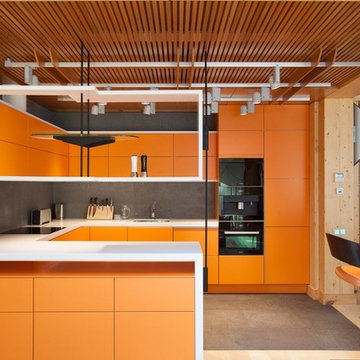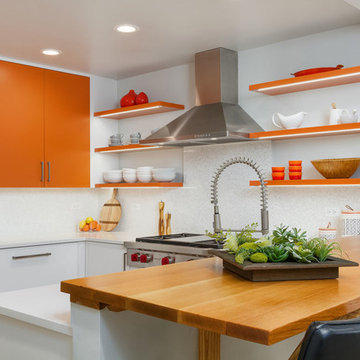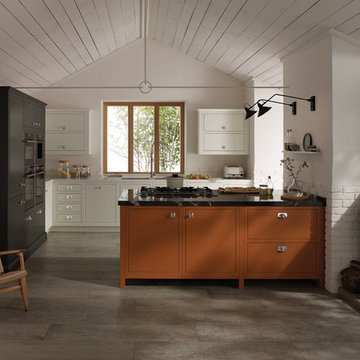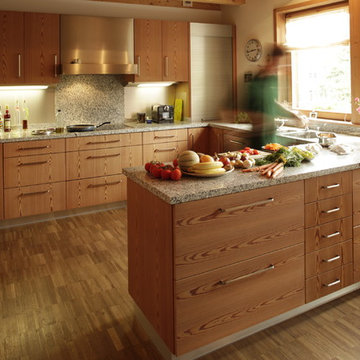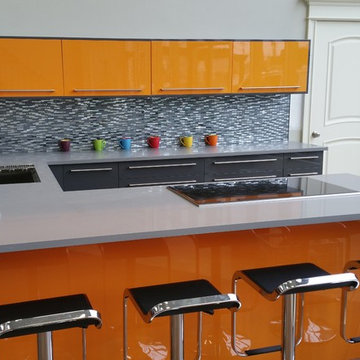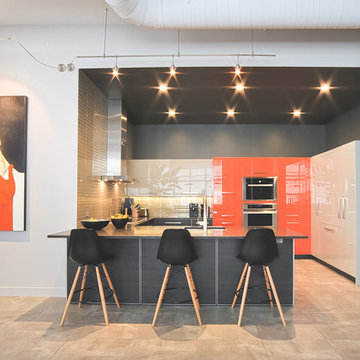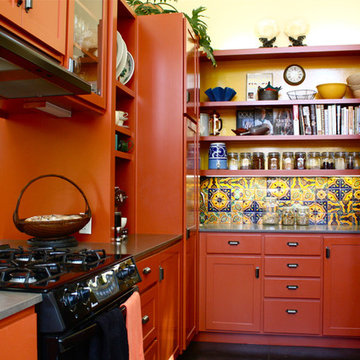Kitchen with Orange Cabinets and a Peninsula Design Ideas
Refine by:
Budget
Sort by:Popular Today
1 - 20 of 72 photos
Item 1 of 3

©2018 Sligh Cabinets, Inc. | Custom Cabinetry by Sligh Cabinets, Inc. | Countertops by San Luis Marble
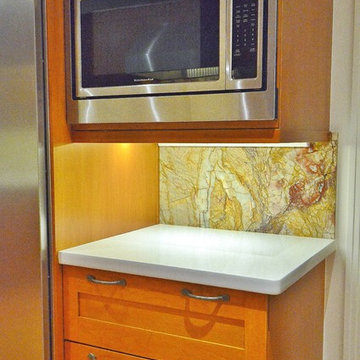
The built-in microwave rests quietly in the cabinet system built next to the refrigerator. Quartz countertop and stone backsplash continue to arrest the eye as one surveys the kitchen. Photo: Dan Bawden.
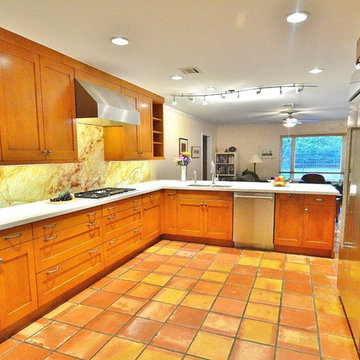
The expansive view through the kitchen to the backyard was created by removing a furrdown over the peninsula. Track lighting was retained to illuminate that area, in concert with new recessed cans in the kitchen area. Both owners are avid cooks, necessitating a large area of unimpeded space to work together. The color palette is a warm blend of saltillo tile, wood stain cabinets, and eye-catching backsplash. Photo: Dan Bawden.
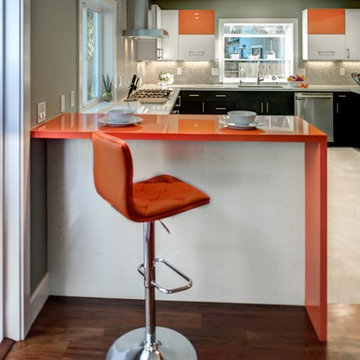
Colors played an integral part in the design of the kitchen. The color orange was strategically and artistically incorporated into the design by using it as a pop of color in only two wall cabinets. It was also extended into the breakfast bar countertop by creating a waterfall edge.
The breakfast bar was also a way to separate the kitchen from the dining room while maintaining an open layout. The raised countertop also created a unique feature looking from within the kitchen and into the dining room. The raised countertop was positioned above the main countertop and cabinets, creating a pocket of space for cell phones and smaller items.
Schedule an appointment with one of our Designers:
http://www.gkandb.com/contact-us/
Designer: Michelle O'Connor
Photography Credit: Treve Johnson
Wall Cabinets: Dura Supreme Cabinetry
Base Cabinets: Dewils Cabinetry
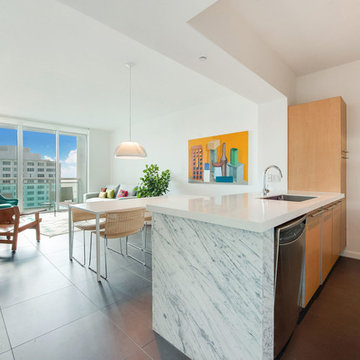
$335,000
1 Bedroom, 1 Bathroom
702 Square Feet
Location, style and design make this one bedroom apartment an excellent investment. Italian porcelain floors, island covered kitchen in Carrara marble and lots of natural light are some of the attractions of this property. The Plaza Condominium offers incredible common areas such as its state-of-the-art fitness center, large swimming pool, private movie theater, activity room and business center. Ideal for investors since short-term rentals with a minimum of 30 days are allowed. Its location within walking distance of consulates, banks, restaurants, Mary Brickell Village and the acclaimed Brickell City Center will make this unit desired by many.
Kitchen with Orange Cabinets and a Peninsula Design Ideas
1
