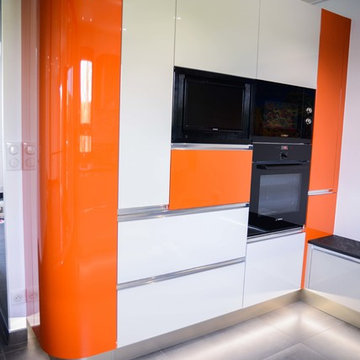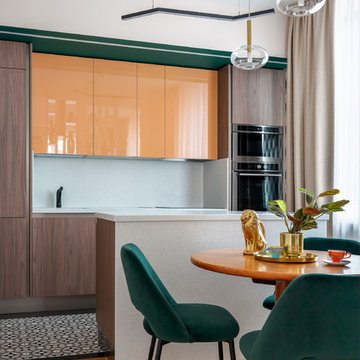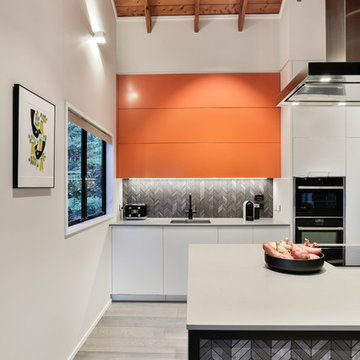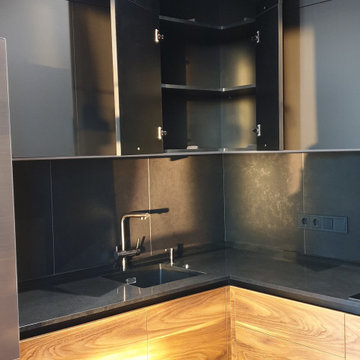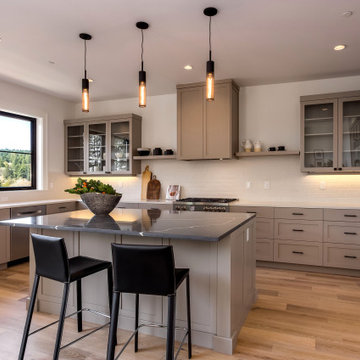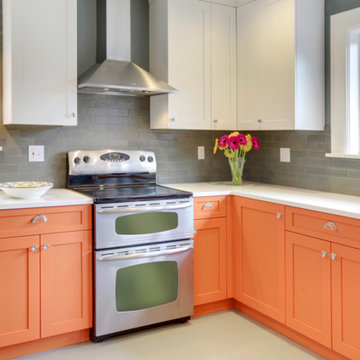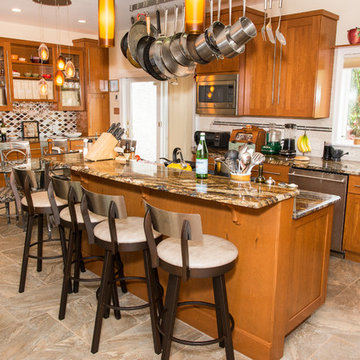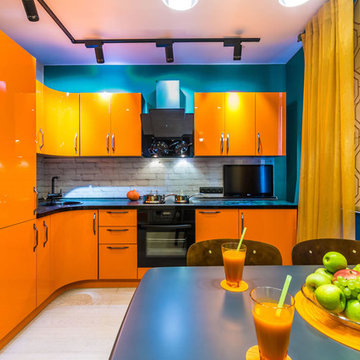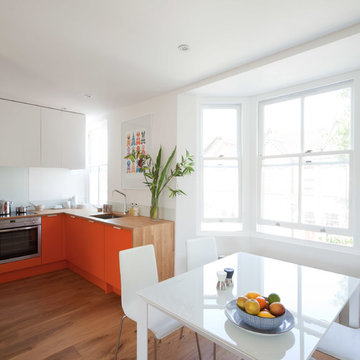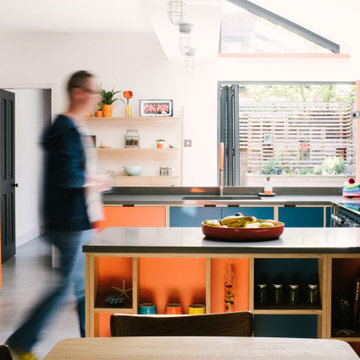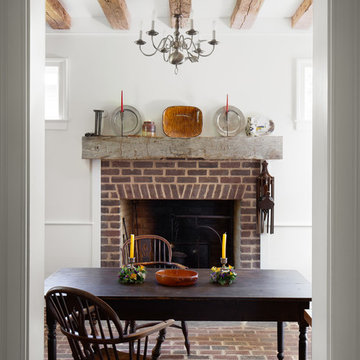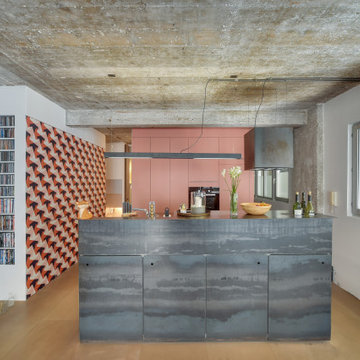Kitchen with Orange Cabinets Design Ideas
Refine by:
Budget
Sort by:Popular Today
141 - 160 of 934 photos
Item 1 of 2
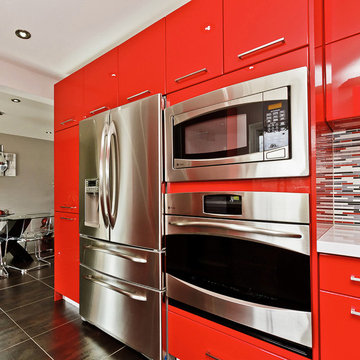
At The Kitchen Abode "It all starts with a Design". Our relaxed and personalized approach lets you explore and evaluate each element according to your needs; and our 3D Architectural software lets you see this in exacting detail.
"Creating Urban Design Cabinetry & Interiors"
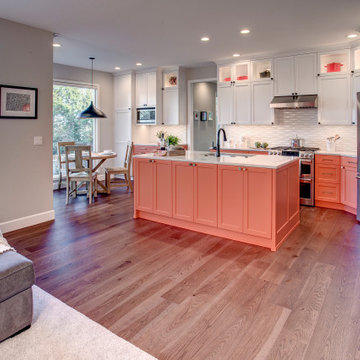
This kitchen was the collaboration of color-loving clients & their Nip Tuck designer to create a space they love everyday. Vivid cabinets are balanced with dark floors, white cabinets, a neutral countertop and a lively yet neutral splash.
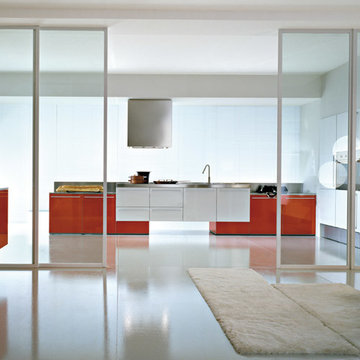
A contemporary kitchen designer's dream - with or without handles, wall hanging or floor mounted, the System Collection offers an extensive selection of standard elements and finishes to fit a wide range of modern kitchen layouts and flexible kitchen design budgets. Minimalism to the max.
The System Collection allows the ancient and universal function of cooking to be a fun and fulfilling experience to participate in. While the System Collection does focus on the aesthetics of design and the materials used, the driving force behind the design has and will always be enjoying the kitchen and the pleasure of cooking. The System Collection is a modern kitchen that is easy and only creates light barriers between the living areas.
One of the unique features of the System Collection is its ease of maintenance, making it one of the most hygienic contemporary kitchens available. System Collection’s ergonomic design gives it an extremely high rate of flexibility. Superior usage of space, ease of reaching every corner, top-notch organization and beautiful forms that follow superb function.
Whether your goal is a contemporary Italian kitchen design or a large modern suburban kitchen, the System Collection offers endless design options - textured melamine with matching edges, hundreds of laminate colors (matte or glossy) with or without aluminum edges, eco wood with aluminum edges, painted glass, and the entire range of Pedini lacquer colors (matte, textured and high gloss).
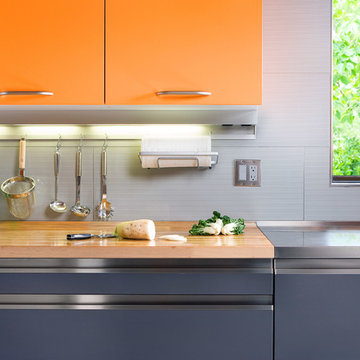
Kitchen, dining and laundry room remodel of a 1973 California archetype.
Regional Winner of Sub-Zero Wolf Kitchen Design Contest 2008 / 2009
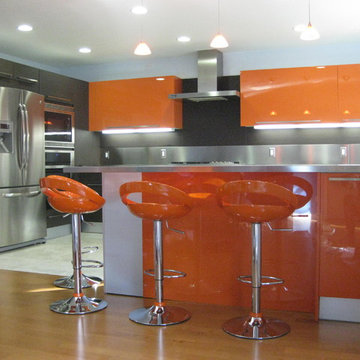
FLAT PANEL MODERN KITCHEN DESIGN
ITALIAN KITCHEN CABINETS IN SAN DIEGO
Designer: Andre Bondarev
Location: San Diego California
Cabinets: Pedini cucine and AsHome cucine
Made: Made in Italy
Material: Wood Grain Laminate and Glossy Lacquer
Color: Rovere Moro, Rosso Arancio
Appliances: Fagor, Electrolux Icon,
Fixtures: KWC,
Counter top: Stainless Steel
Back splash: Stainless Steel, Rovere Moro Wood Grain Laminate
Floor: Porcelain tiles
BATH AND KITCHEN TOWN
9265 Activity Rd. Suite 105
San Diego, CA 92126
t. 858 5499700
t/f 858 408 2911
www.kitchentown.com
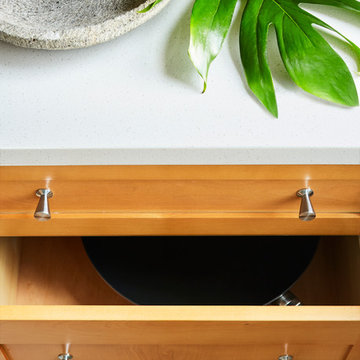
Dylan Chandler photography
Full gut renovation of this kitchen in Brooklyn. Check out the before and afters here! https://mmonroedesigninspiration.wordpress.com/2016/04/12/mid-century-inspired-kitchen-renovation-before-after/
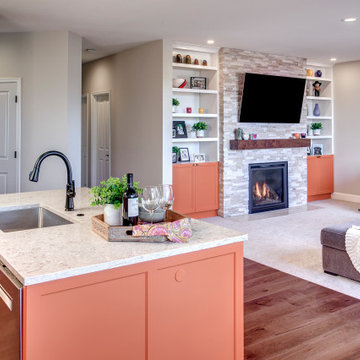
This kitchen was the collaboration of color-loving clients & their Nip Tuck designer to create a space they love everyday. Vivid cabinets are balanced with dark floors, white cabinets, a neutral countertop and a lively yet neutral splash. The adjacent family room also has the punchy orange color, with split stone fireplace surround, and walnut mantel.
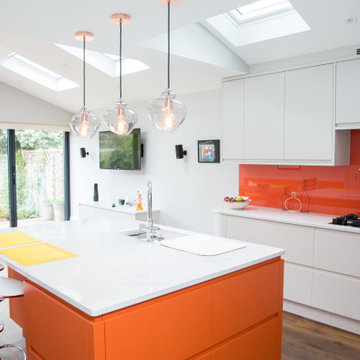
This stunning kitchen utilises the colour orange successfully on the kitchen island, wall mounted seated and splash back, to bring a vibrancy to this uncluttered kitchen / diner. Skylights, a vaulted ceiling from the a frame extension and the large bi-fold doors flood the space with natural light.
Work surfaces are kept clear with the maximum use of bespoke built clever storage.
Kitchen with Orange Cabinets Design Ideas
8
