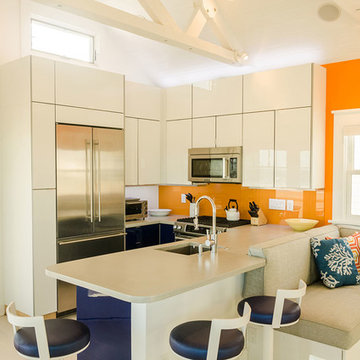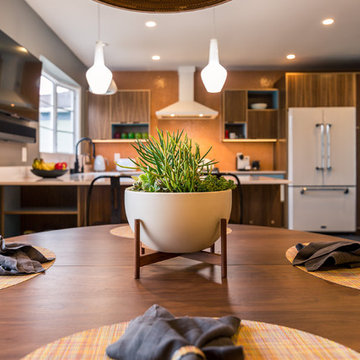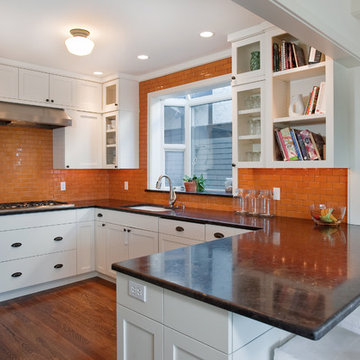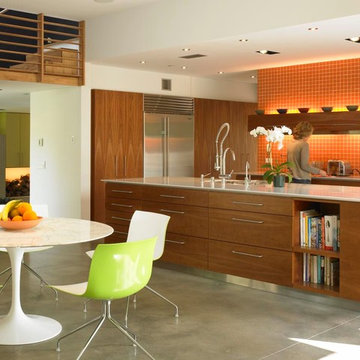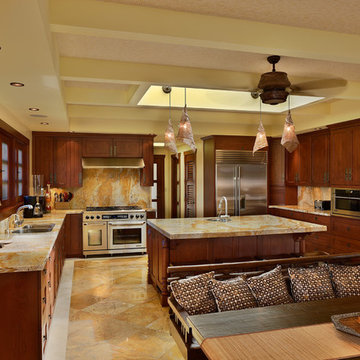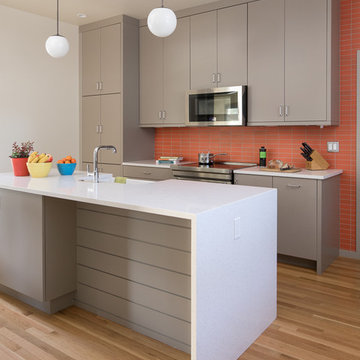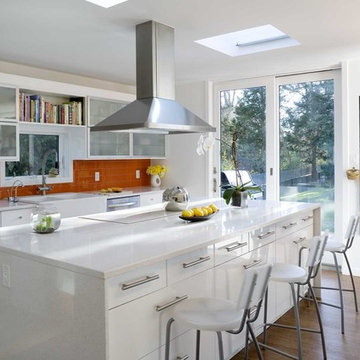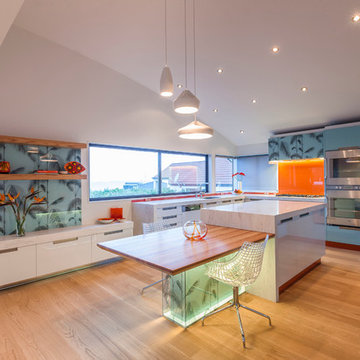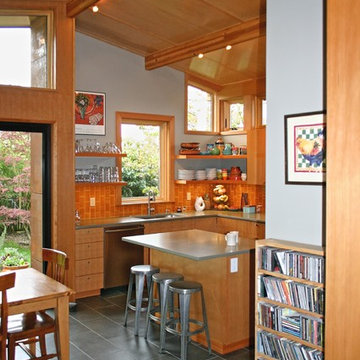Kitchen with Orange Splashback Design Ideas
Refine by:
Budget
Sort by:Popular Today
121 - 140 of 2,946 photos
Item 1 of 2
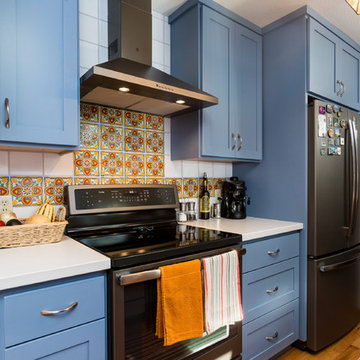
The clients have traveled extensively in Mexico and really appreciated the handcrafted style of Mexican tile and the more colorful kitchen style. The kitchen design brightens up a compact kitchen space while providing additional and more efficient storage.
Photographs by Evan Wish Photography.
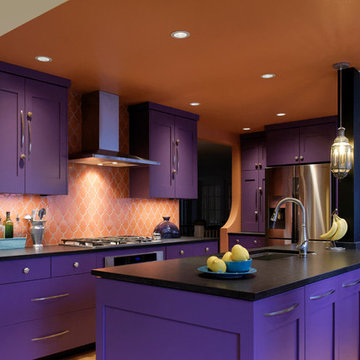
This colorful family wanted to reflect their love of art, color and their personality in a bold way. Long time fans of purple, orange and Moroccan styles, they sought a designer who would help support that adventure vs. the more traveled path of neutral trends.
Cabin 40 Images

CCI Renovations/North Vancouver/Photos - Ema Peter
Featured on the cover of the June/July 2012 issue of Homes and Living magazine this interpretation of mid century modern architecture wow's you from every angle. The name of the home was coined "L'Orange" from the homeowners love of the colour orange and the ingenious ways it has been integrated into the design.

IKEA cabinets, Heath tile, butcher block counter tops, and CB2 pendant lights
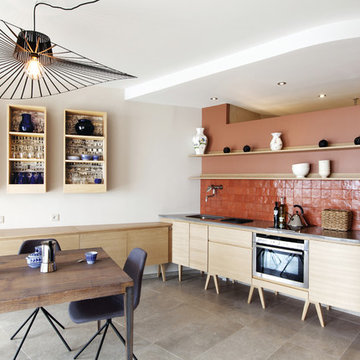
De nouveaux espaces ont été créés, sans l'aide de cloisons mais par des décrochages de plafond qui marque ainsi l'espace cuisine. La suspension aérienne signée La petite friture marque l'espace salle à manger. Photographe : Olivier Warter

Nos clients, une famille avec 3 enfants, ont fait l'achat d'un bien de 124 m² dans l'Ouest Parisien. Ils souhaitaient adapter à leur goût leur nouvel appartement. Pour cela, ils ont fait appel à @advstudio_ai et notre agence.
L'objectif était de créer un intérieur au look urbain, dynamique, coloré. Chaque pièce possède sa palette de couleurs. Ainsi dans le couloir, on est accueilli par une entrée bleue Yves Klein et des étagères déstructurées sur mesure. Les chambres sont tantôt bleu doux ou intense ou encore vert d'eau. La SDB, elle, arbore un côté plus minimaliste avec sa palette de gris, noirs et blancs.
La pièce de vie, espace majeur du projet, possède plusieurs facettes. Elle est à la fois une cuisine, une salle TV, un petit salon ou encore une salle à manger. Conformément au fil rouge directeur du projet, chaque coin possède sa propre identité mais se marie à merveille avec l'ensemble.
Ce projet a bénéficié de quelques ajustements sur mesure : le mur de brique et le hamac qui donnent un côté urbain atypique au coin TV ; les bureaux, la bibliothèque et la mezzanine qui ont permis de créer des rangements élégants, adaptés à l'espace.
Kitchen with Orange Splashback Design Ideas
7
