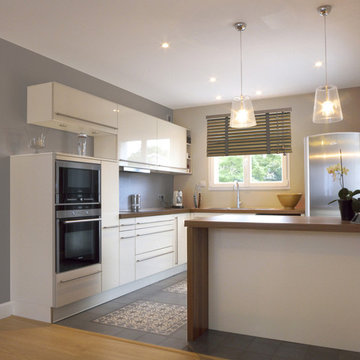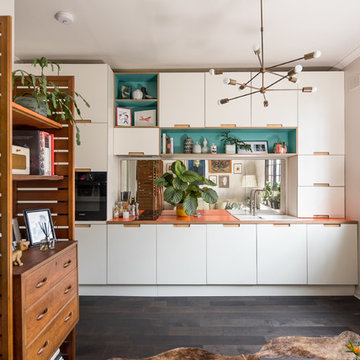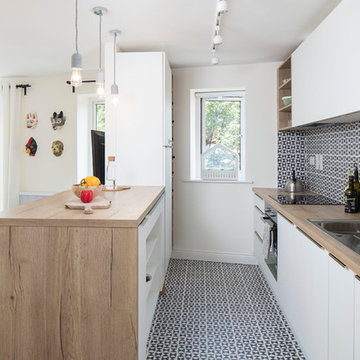Kitchen with Laminate Benchtops and Panelled Appliances Design Ideas
Sort by:Popular Today
1 - 20 of 2,976 photos

Création d'une cuisine sur mesure avec "niche" bleue.
Conception d'un casier bouteilles intégré dans les colonnes de rangements.
Joints creux parfaitement alignés.
Détail des poignées de meubles filantes noires.

A modern kitchen with a rustic/industrial feel, designed and installed by KCA. The project was a collaboration with Hamilford Design for a private residence in Gloucestershire.

Un appartement des années 70 à la vue spectaculaire sur Paris retrouve une seconde jeunesse et gagne en caractère après une rénovation totale. Exit le côté austère et froid et bienvenue dans un univers très féminin qui ose la couleur et les courbes avec style.

Underpinning our design notions and considerations for this home were two instinctual ideas: that of our client’s fondness for ‘Old Be-al’ and associated desire for an enhanced connection between the house and the old-growth eucalypt landscape; and our own determined appreciation for the house’s original brickwork, something we hoped to celebrate and re-cast within the existing dwelling.
While considering the client’s brief of a two-bedroom, two-bathroom house, our design managed to reduce the overall footprint of the house and provide generous flowing living spaces with deep connection to the natural suburban landscape and the heritage of the existing house.
The reference to Old Be-al is constantly reinforced within the detailed design. The custom-made entry light mimics its branches, as does the pulls on the joinery and even the custom towel rails in the bathroom. The dynamically angled ceiling of rhythmically spaced timber cross-beams that extend out to an expansive timber decking are in dialogue with the upper canopy of the surrounding trees. The rhythm of the bushland also finds expression in vertical mullions and horizontal bracing beams, reminiscent of both the trunks and the canopies of the adjacent trees.
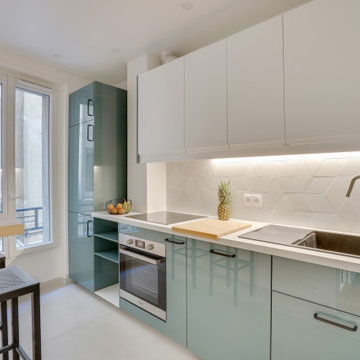
La crédence et les meubles hauts ont été volontairement choisis blancs pour apporter clarté et lumière sur la zone de plan de travail. La crédence est posée dans un style origami et vient réveiller les façades lisses des meubles.
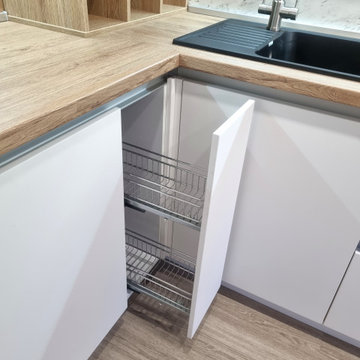
Цена: от 350 000
Комплектация:
•Корпус ЛДСП Lamarty и Egger;
•Фасады МДФ ПВХ и Egger;
•Цоколь МДФ;
•Задние стенки ХДФ;
•Фурнитура Boyard/Hettich на доводчиках;
•Столешница с фартуком Egger;
•Плинтус;
•Еврозапил столешницы;
•Ручка профиль Gola;
•Сушка нержавейка;
•Лоток для столовых приборов;
•Бутылочница;
•Подсветка рабочей поверхности;
•Газлифты и пуш.ап открывание на антресоли;
Kitchen with Laminate Benchtops and Panelled Appliances Design Ideas
1



