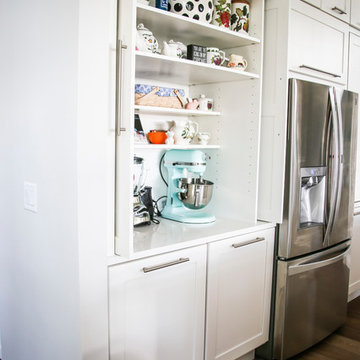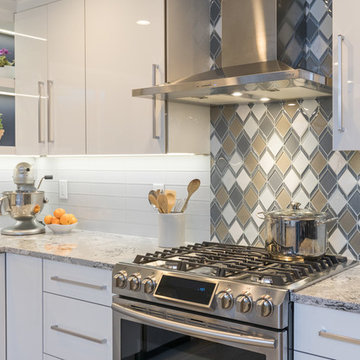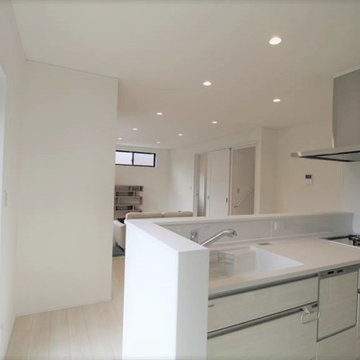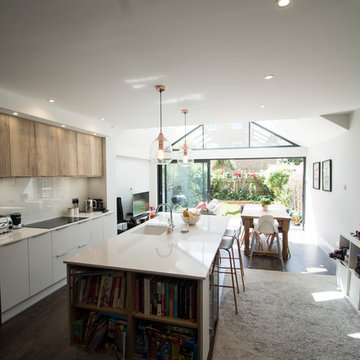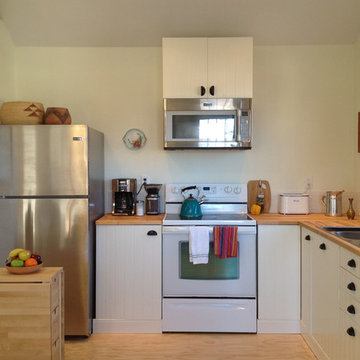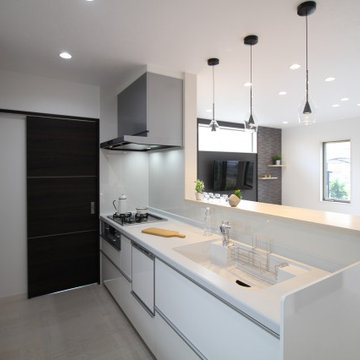Kitchen with White Cabinets and Plywood Floors Design Ideas
Refine by:
Budget
Sort by:Popular Today
1 - 20 of 859 photos
Item 1 of 3

Stunning LEDs combined with a mirror toe kick create the illusion that the island is floating. wow

The owners love the open plan and large glazed areas of house. Organizational improvements support school-aged children and a growing home-based consulting business. These insertions reduce clutter throughout the home. Kitchen, pantry, dining and family room renovations improve the open space qualities within the core of the home.
Photographs by Linda McManus Images
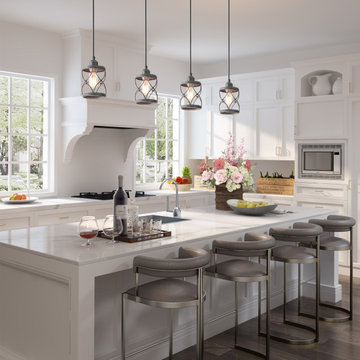
This one-light mini pendant brings versatile style to your luminary arrangement. Its open iron-made shade adds a breezy touch to any space while its antique silver pairs perfectly with the adjustable rod and wall decor. With traditional X-shaped accents, this on-trend one-light mini pendant is an updated classic.
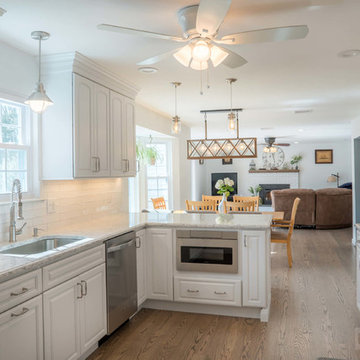
This Red Oak kitchen was designed with Starmark cabinets in the Georgetown door style. Featuring a White Tinted Varnish finish, the Rococo LG Viatera countertop puts this kitchen into a class of it's own.
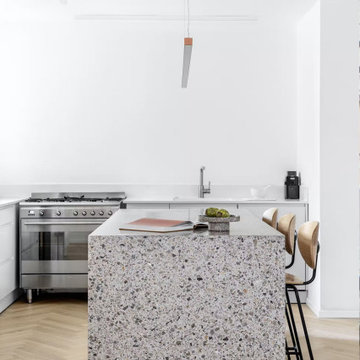
Architects and designers love terrazzo. International contractors use it in a wide range of projects. This is why we have chosen to call it architectural terrazzo, so as to promote Venetian terrazzo as a symbol of architecture and design around the world. The surface is matte. Agglomerated gray marble. It is used in residential and commercial premises with very high traffic. Can be sanded if necessary. Thus, restore the surface from scratches and chips. Array to full depth.
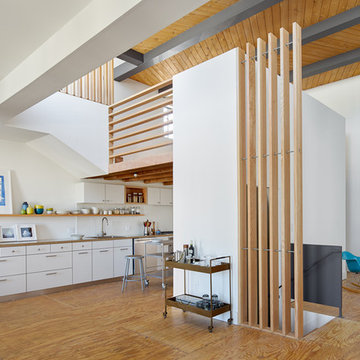
Interior remodel to four 1,900sf penthouse apartments to re-position them in the market as boutique short-term rental units. Improvements include new kitchen and bathrooms and new finishes throughout. This project was published as the Kitchen of the Week in Remodelista June, 2016.
Photography by Eric Staudenmaier.
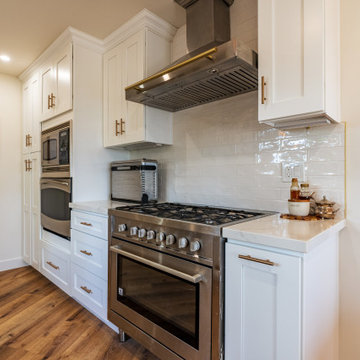
This kitchen remodel isn't just a renovation; it's the reimagining of a space that celebrates both form and function, beauty, and practicality.
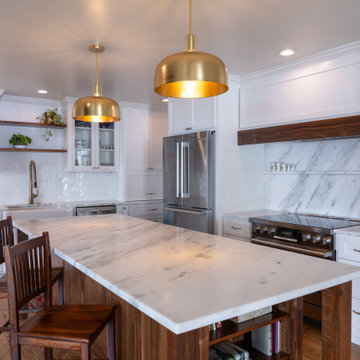
Complementing the existing neo-classical architecture, we designed a bright transitional kitchen with walnut accents. We convinced the client to go electric with a bosch induction cooktop and range, stainless steel fridge, and drawer microwave (not pictured). Mixed metals with hardware and lighting help to bring this beautiful kitchen to life! Oh, and a car-sized island clad in this gorgeous dolomite we found at Absolute Stone.
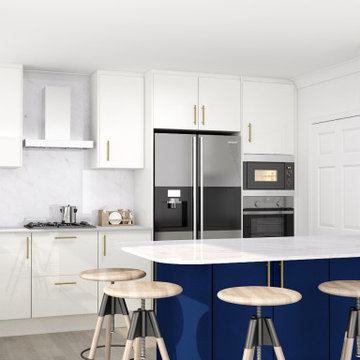
Check out our latest collection of fitted kitchens in Alpine White & Indigo blue with fitted kitchen appliances, countertops, and accessories. You can also visit our Handleless Cashmere Kitchen Units & order your bespoke kitchen sets at Inspired Elements.
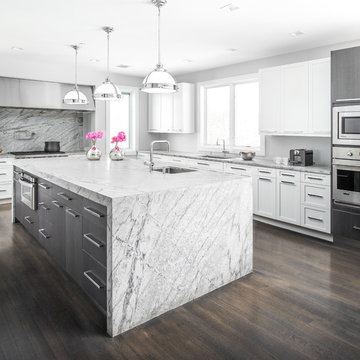
Current and stylish kitchen with a mid city penthouse elegance. Ultra linear and sleek, this kitchen mixes straight, clean hardware, stainless steel appliances, and monochrome grays throughout to create a contemporary feel. Two-tone cabinetry lends a unique sophistication to the space.

Open Concept kitchen living room 3D Interior Modelling Ideas, Space-saving tricks to combine kitchen & living room into a functional gathering place with spacious dining area — perfect for work, rest, and play, Open concept kitchen with island, wooden flooring, beautiful pendant lights, and wooden furniture, Living room with awesome sofa, tea table, chair and attractive photo frames Developed by Architectural Visualisation Studio
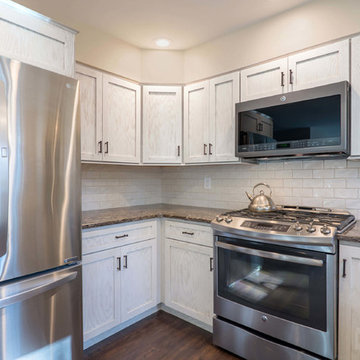
This Red Oak kitchen was designed with Starmark cabinets in the Bridgeport door style. Featuring a Macadamia Tinted Varnish finish, the Cambria Hampshire countertop adds to the appeal of this stunning red oak kitchen.
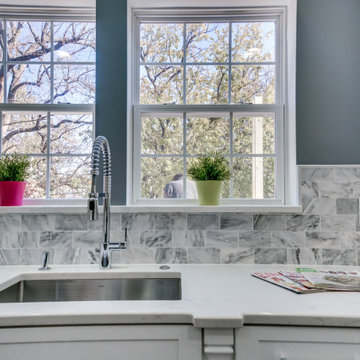
This Washington DC kitchen is as luxurious as it is modern. The neutral color scheme is made up of Fabuwoods Galaxy Frost Cabinets, a Galaxy Cobblestone Island, MSI surfaces Calacatta Gold marble countertops, an offset subway tile marble backsplash, and natural wood flooring, and is accentuated by small bursts of red for an added touch of drama. The false ceiling over the island is illuminated by both cove lighting and recessed lighting, adding sleek elegance to the design, and a Samsung smart refrigerator brings the kitchen’s function into the future. However, the cherry on top is the beautiful wet bar that elevates this open welcoming space into the ultimate host’s kitchen.
Kitchen with White Cabinets and Plywood Floors Design Ideas
1
