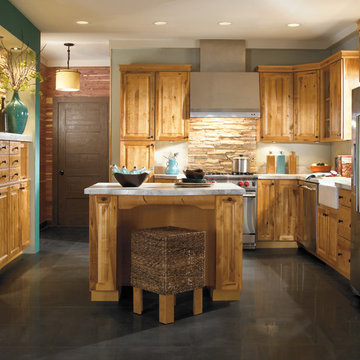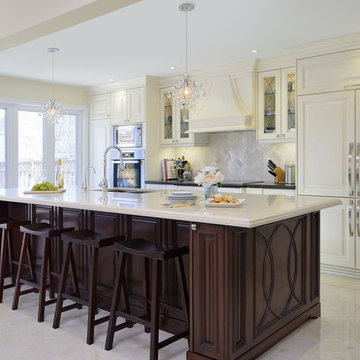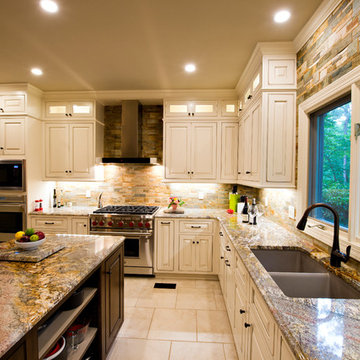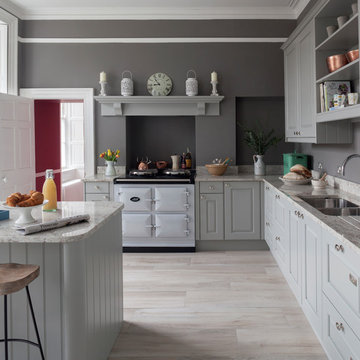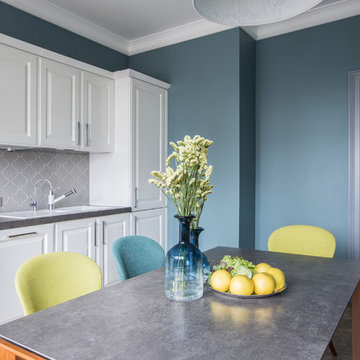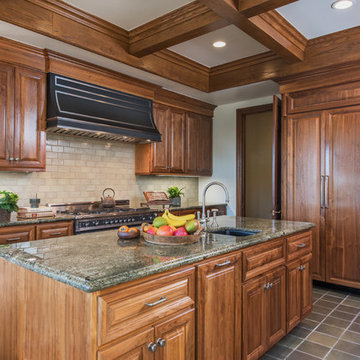Kitchen with Raised-panel Cabinets and Porcelain Floors Design Ideas
Refine by:
Budget
Sort by:Popular Today
1 - 20 of 18,686 photos
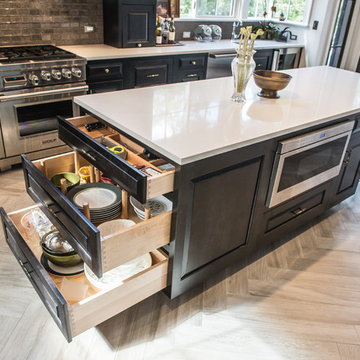
This space had the potential for greatness but was stuck in the 1980's era. We were able to transform and re-design this kitchen that now enables it to be called not just a "dream Kitchen", but also holds the award for "Best Kitchen in Westchester for 2016 by Westchester Home Magazine". Features in the kitchen are as follows: Inset cabinet construction, Maple Wood, Onyx finish, Raised Panel Door, sliding ladder, huge Island with seating, pull out drawers for big pots and baking pans, pullout storage under sink, mini bar, overhead television, builtin microwave in Island, massive stainless steel range and hood, Office area, Quartz counter top.

This corner was created for the family to have a place to charge phones and tablets as well as a message and calendar station. The cabinetry was designed around all the infrastucture for the audio and video feeds needed at the front door

Something that has resplendence is gorgeous in a grand and brilliant way. We were asked to design a kitchen that looked beautiful, accommodated large family gatherings, functioned as a cooks' kitchen should, and met a very real need for accessibility. Larger than normal space between cabinets was needed for wheel chair accessibility, as well as sinks that allow for roll up use. This design was accomplished by taking in the original carport, which had been replaced prior by a larger parking space (which can be seen through the windows in the keeping area). By adding white cabinetry to brighten the space, a warm and welcoming feel was achieved without overwhelming the pallet with dark stains. The results speak for themselves.
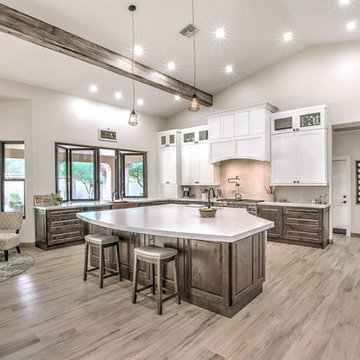
This kitchen features a large, custom island, veggie sink, hammered copper apron sink, white shaker cabinets, two-tone cabinets, wood beams, wood looking tile floors, custom wood hood, indoor/outdoor bar, and pendant lights.
Photo Credit: David Elton
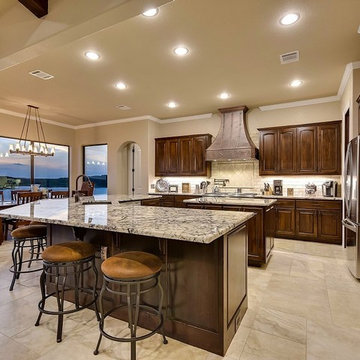
Austin home on Lake Travis. Features a Persian Pearl granite countertops.
Triton Stone Group of Austin

This Oceanside home, built to take advantage of majestic rocky views of the North Atlantic, incorporates outside living with inside glamor.
Sunlight streams through the large exterior windows that overlook the ocean. The light filters through to the back of the home with the clever use of over sized door frames with transoms, and a large pass through opening from the kitchen/living area to the dining area.
Retractable mosquito screens were installed on the deck to create an outdoor- dining area, comfortable even in the mid summer bug season. Photography: Greg Premru

Basement kitchenette and bathroom with dark cabinets and light granite counter tops. The kitchenette is the perfect addition right off the homeowner's TV room. The small bathroom features a nice tiled open shower.
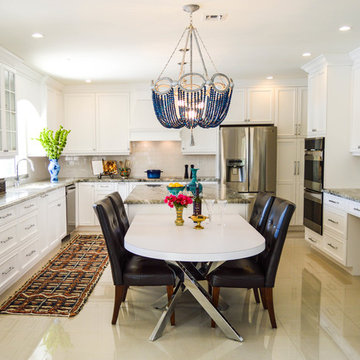
Large white kitchen with granite topped island and custom kitchen table built in. Custom blue beaded Ro Sham Beaux chandelier, along with high hats give lots of lighting options. Custom arched frames over windows mirror the arched windows in the attached family room.
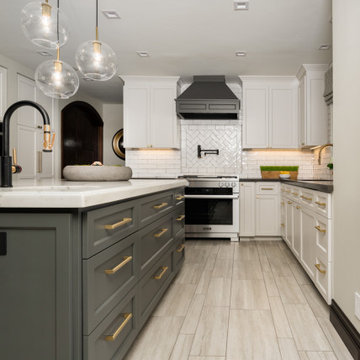
This stunning complete kitchen and powder bath remodel in a historic Kensington home is the second project Lars has had the pleasure of working on with this family. After completing a second story master suite addition and backyard remodel nearly 13 years ago, the clients were ready to tackle phase two: transforming their kitchen into their dream space.
Timeless design elements are paired with decidedly modern touches, upscale appliances, and custom finishes. The expansive island serves as the focal point of the room, drawing the eye in with its rich gray color, while stunning gold accents, pendant lighting, and handsome Waterstone fixtures complete the look. Another stunning showpiece in this remodel is the custom armoire cabinet that houses the Miele Mastercool refrigerator and freezer.
The powder room perfectly pairs drama and design with its sultry color palette and rich gold accents, but the true star of the show in this small space are the oversized teardrop pendant lights that flank the embossed leather vanity.
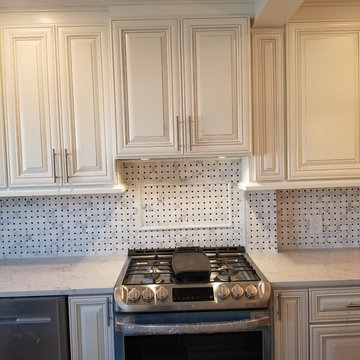
Kitchen cabinets, inside cabinet hood vent, Caesarstone quartz, light rails, bar pull handles, basket-weave backsplash,
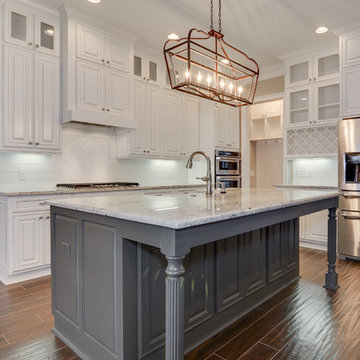
This custom farmhouse-style home in Evans, GA is a beautiful marriage of craftsman style meets elegance. The design selections flow from room to room in this open floor plan kitchen, living room, and dining room. The owners of this home have pets, so they elected American Heritage Spice wood tile, rather than actual hardwood floors.
We love: herringbone tile backsplash, white floor to ceiling cabinets, contrasting gray kitchen island, white ice granite countertops, wine rack
Photography By Joe Bailey
Kitchen with Raised-panel Cabinets and Porcelain Floors Design Ideas
1


