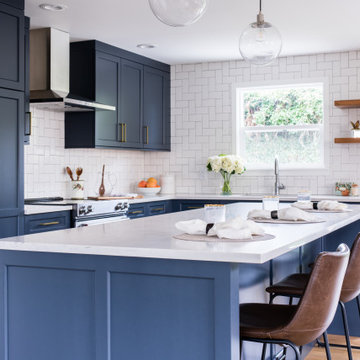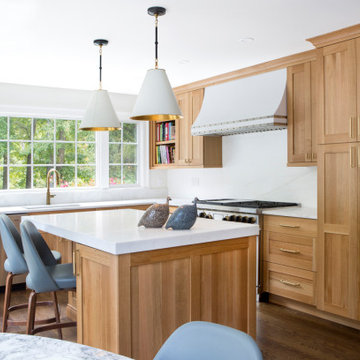Kitchen with Porcelain Splashback Design Ideas
Refine by:
Budget
Sort by:Popular Today
81 - 100 of 78,515 photos
Item 1 of 2

Open concept, please! This open concept [Kitchen, casual dining and family room] were made for family gatherings and entertaining friends. The size of the open space allows for plenty of seating and conversations. There is not a bad seat in the house. No matter where you sit, you are still apart of the action.
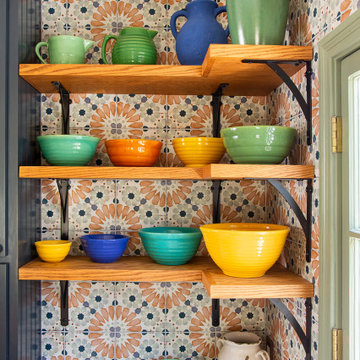
Open Shelving can hold your everyday dishes and glasses -- or show off a collection like this one, of colorful Early California Pottery. The colorful tile backsplash goes all the way to the ceiling, and the white oak shelves are supported by wrought iron brackets from Home Depot.

This gorgeous new kitchen used to be just about half the size before we stepped in for renovations. Not only did we open up the space, but we completely changed nearly every design aspect!
The kitchen went from a U-shape to an L-shape, we added an island with seating, swapped laminate counters for quartz and upgraded the backsplash tile. We replaced the old wood-tone cabinets with sleek, painted cabinets - and installed under cabinet lighting and plugs to keep the counters looking bright and clutter-free.
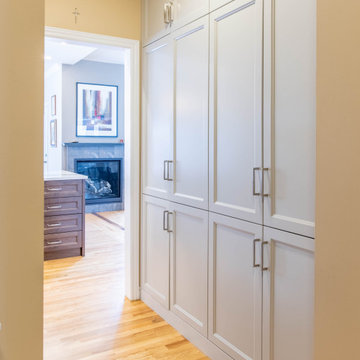
Traditional kitchen with warm walnut island, bold Cambria Skara Brae counters & custom hood fan.

The overall vision for the kitchen is a modern, slightly edgy space that is still warm and inviting. As a designer, I like to push people out of their comfort zones. We’ve done that a few ways with this kitchen – Ebony and matte gray cabinets, mixing cabinet and countertop materials, and mixing metals.
We’ve all seen and done the white kitchen for the last 10 years. I wanted to demonstrate that a black kitchen is functional and dramatic and not the dark cave everyone fears.
To soften the black, we’ve incorporated organic elements like natural woods, handmade backsplash tiles, brass and the flowing, organic patterns of the fabrics.
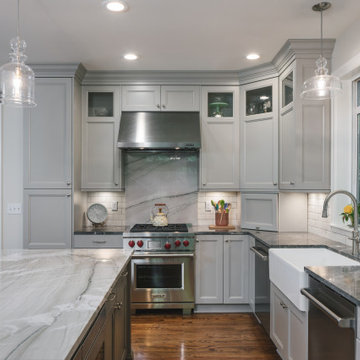
For this whole home remodel and addition project, we removed the existing roof and knee walls to construct new 1297 s/f second story addition. We increased the main level floor space with a 4’ addition (100s/f to the rear) to allow for a larger kitchen and wider guest room. We also reconfigured the main level, creating a powder bath and converting the existing primary bedroom into a family room, reconfigured a guest room and added new guest bathroom, completed the kitchen remodel, and reconfigured the basement into a media room.
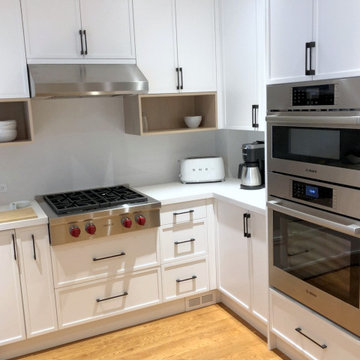
Slim edge shaker style cabinets is a nice contemporary twist on the classic shaker style cabinets. The black handles elevate the high contrast feel this client was striving for.
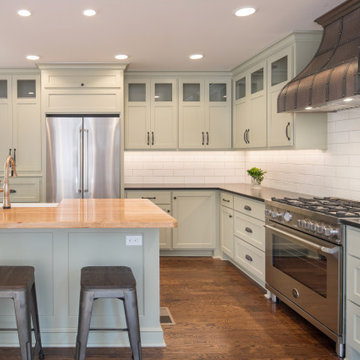
Traditional kitchen with sage green Shaker style cabinets. Brushed black pearl countertops with butcher block top on island. Copper hood over the Bertazonni range.
Kitchen with Porcelain Splashback Design Ideas
5







