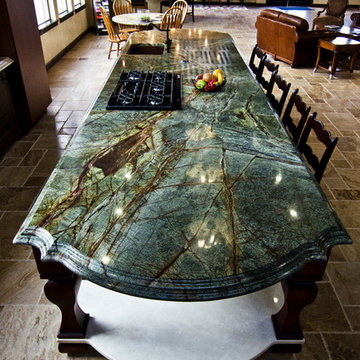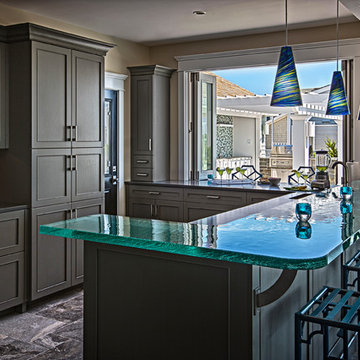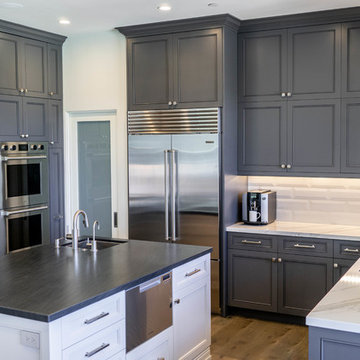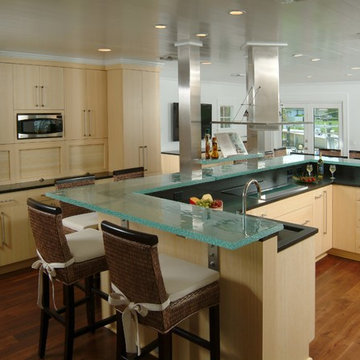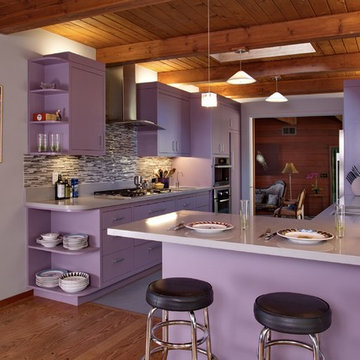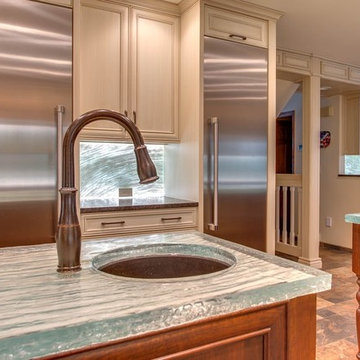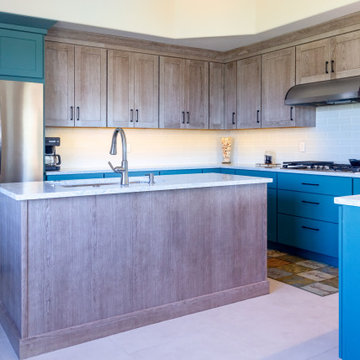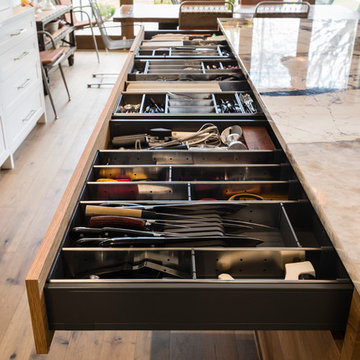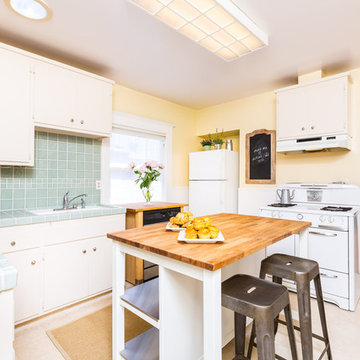Kitchen with Purple Benchtop and Turquoise Benchtop Design Ideas
Refine by:
Budget
Sort by:Popular Today
1 - 20 of 602 photos
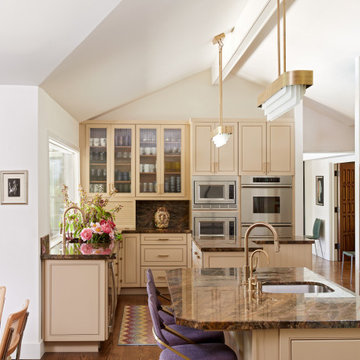
Beautiful transformation, painted kitchen cabinets, brass accents in pendant and hardware.
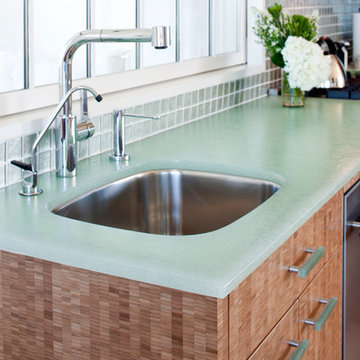
End grain bamboo cabinets,bio glass counters make, and recycled glass back splash tiles make this a very 'green' kitchen.
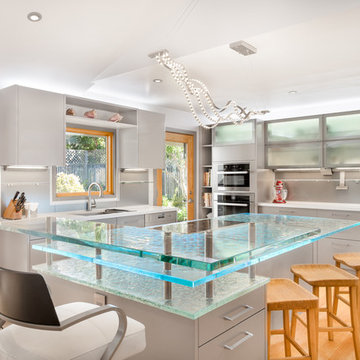
Glass counters steal the show in this modern kitchen remodel (images from Mike Llewelen courtesy of Kitchen Studio of Monterey)

Condos are often a challenge – can’t move water, venting has to remain connected to existing ducting and recessed cans may not be an option. In this project, we had an added challenge – we could not lower the ceiling on the exterior wall due to a continual leak issue that the HOA has put off due to the multi-million-dollar expense.
DESIGN PHILOSOPHY:
Work Centers: prep, baking, clean up, message, beverage and entertaining.
Vignette Design: avoid wall to wall cabinets, enhance the work center philosophy
Geometry: create a more exciting and natural flow
ANGLES: the baking center features a Miele wall oven and Liebherr Freezer, the countertop is 36” deep (allowing for an extra deep appliance garage with stainless tambour).
CURVES: the island, desk and ceiling is curved to create a more natural flow. A raised drink counter in Sapele allows for “bellying up to the bar”
CIRCLES: the 60” table (seating for 6) is supported by a steel plate and a custom column (used also to support the end of the curved desk – not shown)
ISLAND CHALLENGE: To install recessed cans and connect to the existing ducting – we dropped the ceiling 6”. The dropped ceiling curves at the end of the island to the existing ceiling height at the pantry/desk area of the kitchen. The stainless steel column at the end of the island is an electrical chase (the ceiling is concrete, which we were not allowed to puncture) for the island
Cabinets: Sapele – Vertical Grain
Island Cabinets: Metro LM 98 – Horizontal Grain Laminate
Countertop
Granite: Purple Dunes
Wood – maple
Drink Counter: Sapele
Appliances:
Refrigerator and Freezer: Liebherr
Induction CT, DW, Wall and Steam Oven: Miele
Hood: Best Range Hoods – Cirrus
Wine Refrigerator: Perlick
Flooring: Cork
Tile Backsplash: Artistic Tile Steppes – Negro Marquina
Lighting: Tom Dixon
NW Architectural Photography
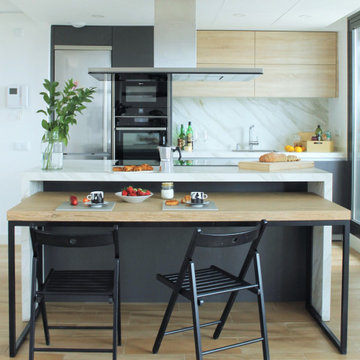
Se trata de una reforma parcial, en este caso se abrió la cocina al salón y se integró con el comedor convirtiéndose en el punto focal nada más entrar en la casa. La mesa del comedor debía ser versátil puesto que en este ático la terraza es el espacio más usado. La única solución posible era una mesa a medida, se ideó con el mismo largo que el ancho de la barra de la isla, de esta forma conseguimos dar servicio a ocho comensales pero también podemos ubicarla en forma de L o anidarla y seguir usándose para un par de personas.
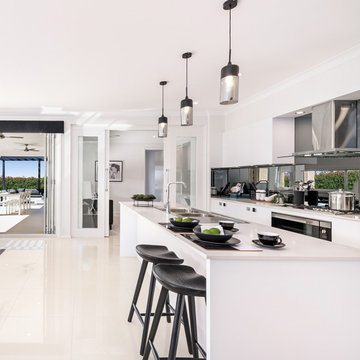
The Havana Executive, part of our NextGen Collection, is an all-round family favourite. Smartly designed, the Havana Executive has all members of the family in mind, cleverly providing multiple living spaces to be enjoyed.

Testimonial:We loved working with design studio west. We renovated our galley style kitchen and added a deck and outdoor shower. It’s been a few years and I wouldn’t change a thing about the whole project! Audry is the best! She came up with wonderful ideas and solutions in our somewhat small kitchen. Everyone at DSW listened to our input and ideas, at all stages of the process. Doug was our project manager, and he was excellent as well. Renovations can be stressful, but ours went really smooth with DSW at the wheel. I can’t say enough good things. If you are considering a renovation, choose Lee Austin and his team at design studio west!
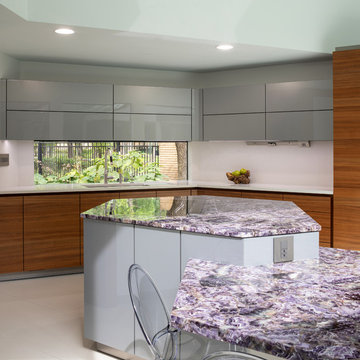
The wall is expanded out to create additional space and allow for hexagon continuation.
Kitchen with Purple Benchtop and Turquoise Benchtop Design Ideas
1
