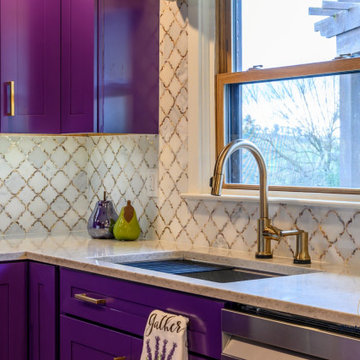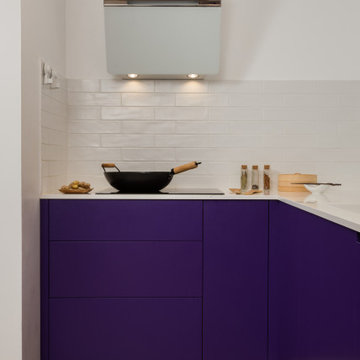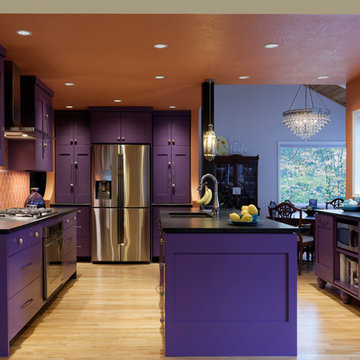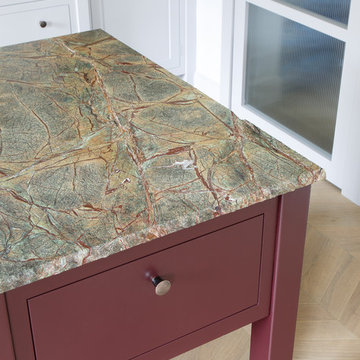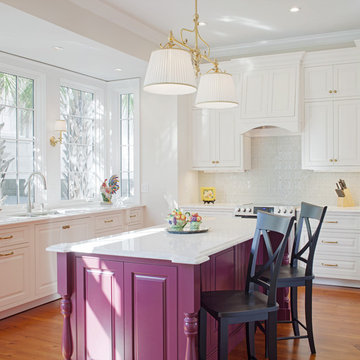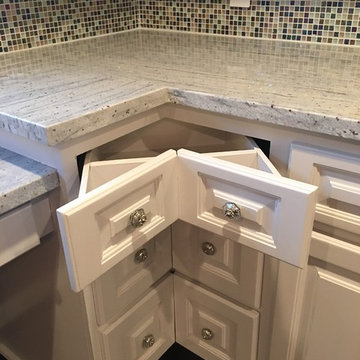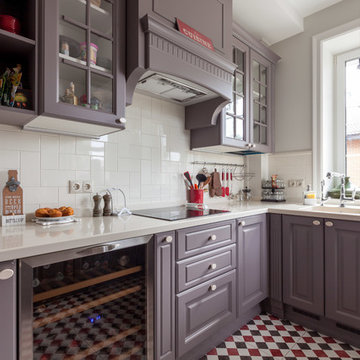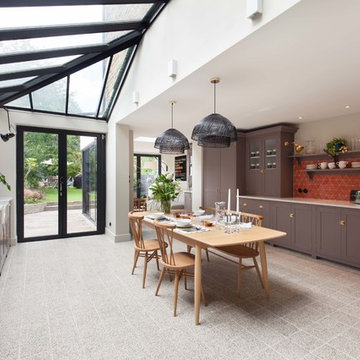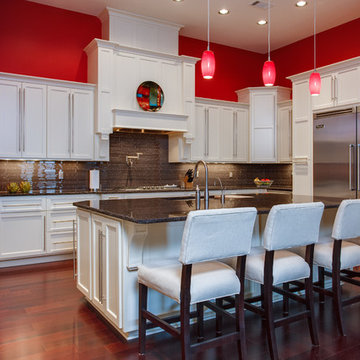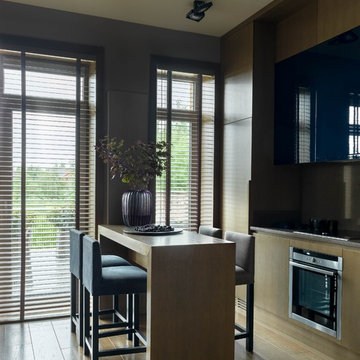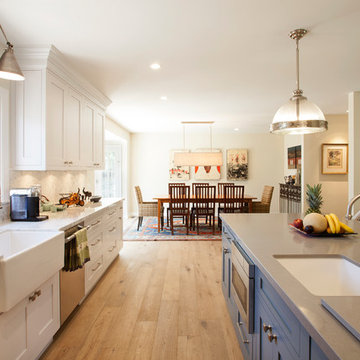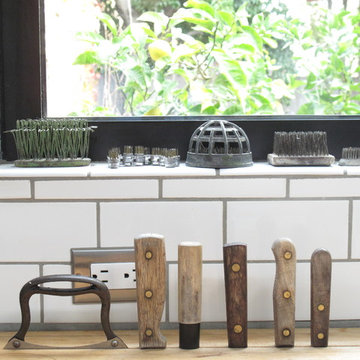Kitchen with Purple Cabinets Design Ideas
Refine by:
Budget
Sort by:Popular Today
1 - 20 of 238 photos
Item 1 of 3
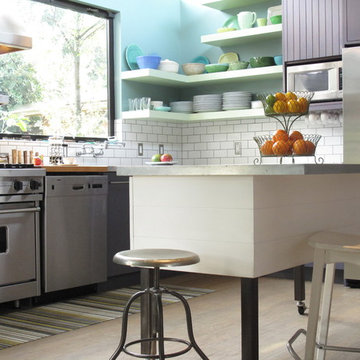
The utilitarian beauty of a Shaker kitchen with an update of unexpected color and contemporary detail. The island on wheels has a zinc top and provides storage for small appliances.
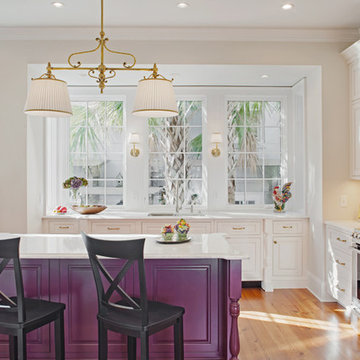
A traditional townhouse from 1999 was transformed from its cumbersome footprint into a mindful living space with an expansion of the kitchen, a redesign of its interior doorways, and the addition of an exterior balcony. Photography by Atlantic Archives
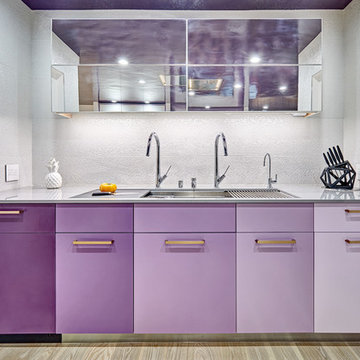
What used to be a cramped and dark space with mustard linoleum floors and 360 degrees of wood paneling, has become a sleek and modern reflection of a home owner’s courage and passion for living the dream. Flat panel cabinet doors and a kidney shaped island table give an appreciative nod towards mid-century aesthetics. Intentional design choices and current technology such as the recessed range hood and The Galley workstation assures the new space will function to the highest degree. Storage is plentiful between all of the large drawers and deep cabinets, the metal tambour cabinet houses all of the smaller appliances. The multi-tiered island showcases a variety of colors and textures working in perfect harmony. The higher side faces the doorway to the kitchen and acts as a bit of visual separation between it and the Entry. Dekton counters are the perfect maintenance free surface.
A fitting and affectionate tribute to a brilliant musician.
Photo credit: Fred Donham of PhotographerLink
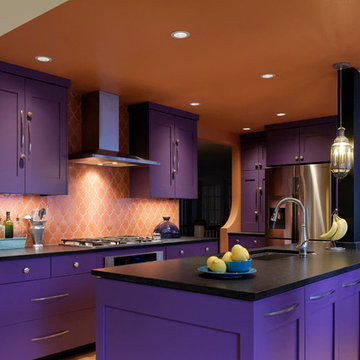
This Large kitchen makes great use of it's space with a large island and cabinets that surround the perimeter.
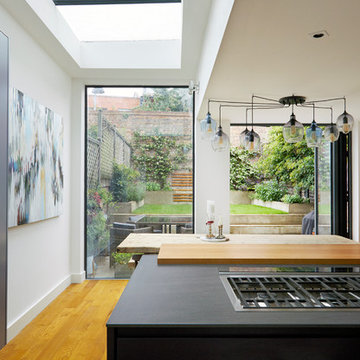
Anna Stathaki
The addition of vast glass panels brings an exceptional amount of light into the space. The uninterrupted panels give the illusion of not just more space, but also open up the interior kitchen/ diner to the outside area. The integrated hob in the island unit, adds luxury and modernity. The strip along the back of the hob is an integrated extractor fan that elegantly elevates when needed. A cantilevered wooden work top creates a brilliant breakfast bar, ideal for feeding the kids on a school morning, or as a drinks bar when guest visit for dinner parties.
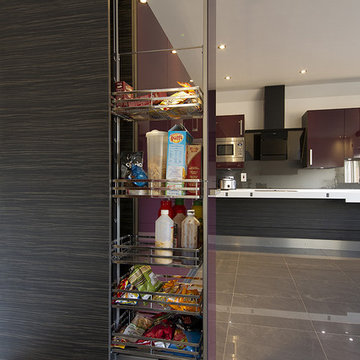
Contemporary kitchen designed for a full-time electric wheelchair user by Adam Thomas of Design Matters KBB Ltd. The kitchen has a large rise and fall worktop with front-mounted controls, and a wall mounted microwave in a cupboard that can lower to worktop height. The extractor has a remote control for full access and the sink area is designed in a sold surface material to the precise depth required by the client, with a raised edge on all four sides of the worktop to contain hot spills. The kitchen cabinets are rigid-built for strength, and the doors are acrylic, which stands up well to knocks and scrapes from wheelchairs. This close-up shot shows the pullout larder, which gives excellent access to stored foods from a seated position. This fully accessible kitchen is flexible enough to adapt to changes of wheelchair and/or cushion and is also comfortable for carers and other members of the family to use. Photographs by Jonathan Smithies Photography. Copyright Design Matters KBB Ltd. All rights reserved.
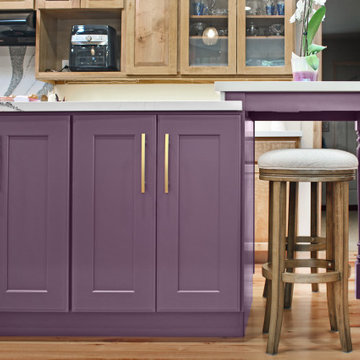
What to do when your client adores the color purple? Use it! This was a re-configured kitchen using her old, but gorgeous curly maple custom cabinets with a new island and hutch storage wall. The island got storage on both sides with lots of drawers and a raised eating bar end for casual eating. The side storage wall has plenty of room to display dishware and glassware. This client is over the moon cooking in a space that showcases her favorite color, purple!
Kitchen with Purple Cabinets Design Ideas
1
