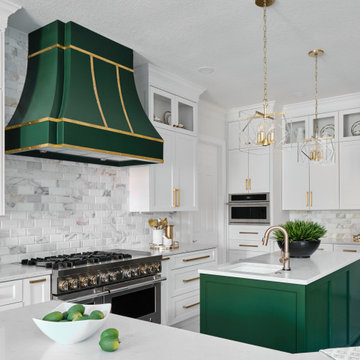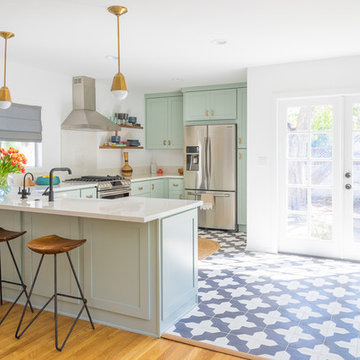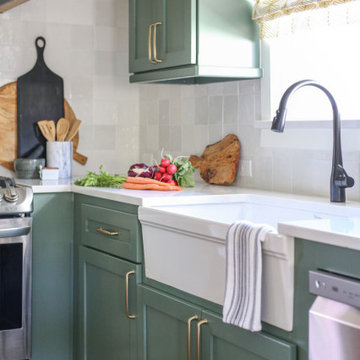Kitchen with Green Cabinets and Quartz Benchtops Design Ideas
Refine by:
Budget
Sort by:Popular Today
1 - 20 of 5,475 photos

This Pasadena project included a full-scale remodel spanning the kitchen, living area, and upstairs spaces. From the mundane to the marvelous, we infused every corner of this two-story townhome with innovative design solutions and personalized touches.
Revitalized from top to bottom, this kitchen shines with new light wood flooring, custom lacquer wood cabinets, durable quartz countertops, vibrant green paint, and eye-catching graphic porcelain tile. White oak floating shelves and modern appliances elevate both style and functionality. With innovative layout adjustments and chic design elements, this kitchen caters to the homeowners' culinary and entertaining needs, even accommodating laundry tasks seamlessly.
---
Project designed by Pasadena interior design studio Soul Interiors Design. They serve Pasadena, San Marino, La Cañada Flintridge, Sierra Madre, Altadena, and surrounding areas.
For more about Soul Interiors Design, click here: https://www.soulinteriorsdesign.com/

Transitioning to a range top created an opportunity to store pots and pans directly below.

The goal for our emerald and white kitchen design was to create a bold and functional kitchen for our sophisticated clients. They desired a more practical kitchen layout and a splash of color. Previously, the cooktop was located in the small center island with a very limited prep area on each side. In addition, there was not a focal point and the unsightly refrigerator was on the main focal wall. The designer completely reconfigured the space by placing the range on the main kitchen wall, topped with a showstopping new emerald kitchen hood as the focal point. A new built-in refrigerator was relocated to the opposite wall and a functional veggie sink was added in the center island. The clients requested a color palette that was anything but neutral, so the designer delivered with a bold green and white design to meet their request. Gold accents add additional sophisticated detailing. Bursts of green were incorporated throughout the space in the barstools, the kitchen island and in the custom breakfast area artwork commissioned especially for this project.

Our renovation of a 1930's bungalow focused on opening up the kitchen/dining/living areas to improve flow and connectivity between the spaces. The rustic reclaimed beams help delineate the spaces visually and add texture and warmth. The original white oak floors were refinished with a custom stain to evoke the wood’s natural raw state. We brought color into the space with the ‘blue spruce’ base cabinets and a custom reclaimed island top. The Calacatta gold quartz countertops, hexagon backsplash, and white upper cabinets keep the space feeling light and bright.
Kitchen with Green Cabinets and Quartz Benchtops Design Ideas
1















