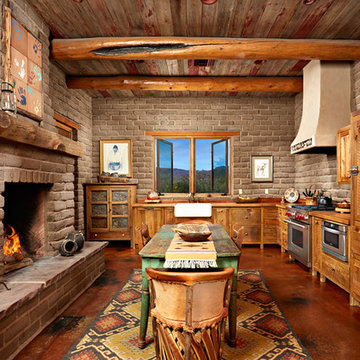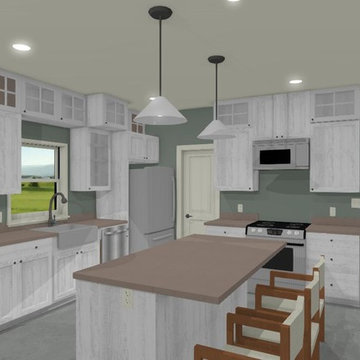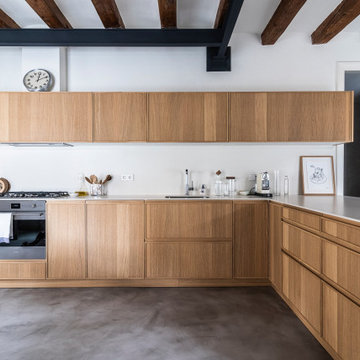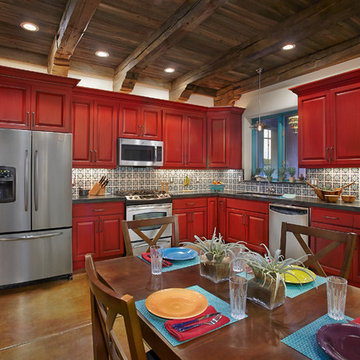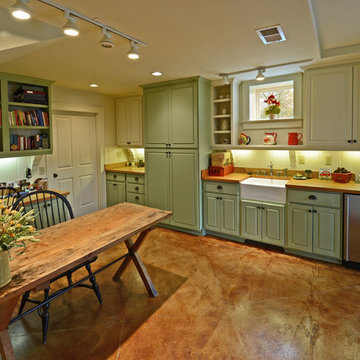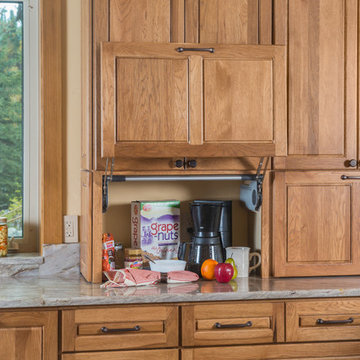Kitchen with Raised-panel Cabinets and Concrete Floors Design Ideas
Refine by:
Budget
Sort by:Popular Today
1 - 20 of 928 photos
Item 1 of 3

This contemporary light filled kitchen is the heart of this home. The induction V-Zug cooktop sits on top of a gorgeous marble counter. The fridge is hidden behind sleek v-groove joinery, with the butlers pantry and desk tucked away behind. Designed by the clever Heartly crew, joinery crafted by Evolve Interiors.

Vivienda unifamiliar entre medianeras en Badalona.
Sala de estar - cocina - comedor.

Rustic finishes on this custom barndo kitchen. Rustic beams, faux finish cabinets and concrete floors.

An open plan kitchen houses a scullery and large island. It neighbours a large decking creates a year-round entertainment zone complete with a wine fridge.

I mobili della cucina in legno vecchio decapato sono stati dipinti di grigio decapato. La cucina industriale ha in primo piano un tavolo da falegname trasformato in penisola con incassati i fuochi in linea. La grande cappa industriale è stata realizzata su nostro progetto così come il tavolo da pranzo dal sapore vintage e rustico allo stesso tempo. Le assi del tavolo son in legno di recupero. Illuminazione diretta ed indiretta studiata nei minimi dettagli per mettere in risalto la parete in mattoni faccia a vista dipinti di nero opaco. A terra un pavimento continuo in cemento autolivellante.
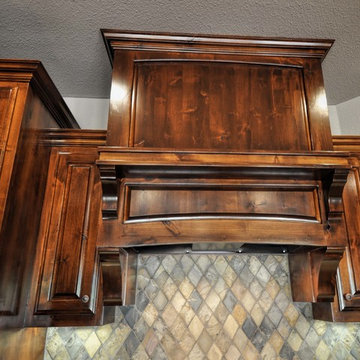
Bent Creek Customs Alba, TX
www.bentcreekcustoms.com
photography by
Brick Road Photo Mineola, TX
www.brickroadphoto.com
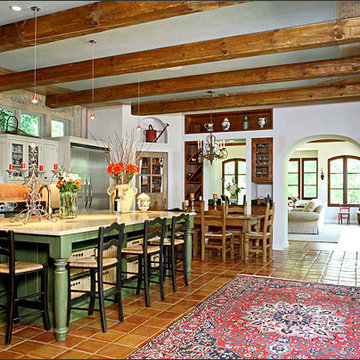
The new kitchen is located were the old family room was. The floor was slab on grade. In order to retain the Italian floor tile, we cut a grid pattern in the floor to accommodate new plumbing and then delicately replaced the tile. The space that the former kitchen occupied was reclaimed as a “meeting space”…a transition from the foyer to the public spaces of the home; the kitchen, dining room, and family rooms.

The cabin typology redux came out of the owner’s desire to have a house that is warm and familiar, but also “feels like you are on vacation.” The basis of the “Hewn House” design starts with a cabin’s simple form and materiality: a gable roof, a wood-clad body, a prominent fireplace that acts as the hearth, and integrated indoor-outdoor spaces. However, rather than a rustic style, the scheme proposes a clean-lined and “hewned” form, sculpted, to best fit on its urban infill lot.
The plan and elevation geometries are responsive to the unique site conditions. Existing prominent trees determined the faceted shape of the main house, while providing shade that projecting eaves of a traditional log cabin would otherwise offer. Deferring to the trees also allows the house to more readily tuck into its leafy East Austin neighborhood, and is therefore more quiet and secluded.
Natural light and coziness are key inside the home. Both the common zone and the private quarters extend to sheltered outdoor spaces of varying scales: the front porch, the private patios, and the back porch which acts as a transition to the backyard. Similar to the front of the house, a large cedar elm was preserved in the center of the yard. Sliding glass doors open up the interior living zone to the backyard life while clerestory windows bring in additional ambient light and tree canopy views. The wood ceiling adds warmth and connection to the exterior knotted cedar tongue & groove. The iron spot bricks with an earthy, reddish tone around the fireplace cast a new material interest both inside and outside. The gable roof is clad with standing seam to reinforced the clean-lined and faceted form. Furthermore, a dark gray shade of stucco contrasts and complements the warmth of the cedar with its coolness.
A freestanding guest house both separates from and connects to the main house through a small, private patio with a tall steel planter bed.
Photo by Charles Davis Smith
Kitchen with Raised-panel Cabinets and Concrete Floors Design Ideas
1






