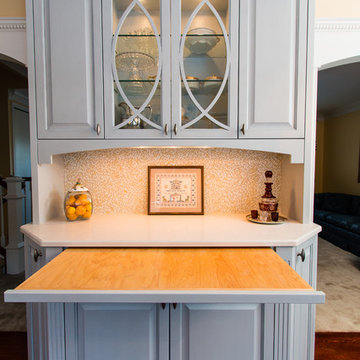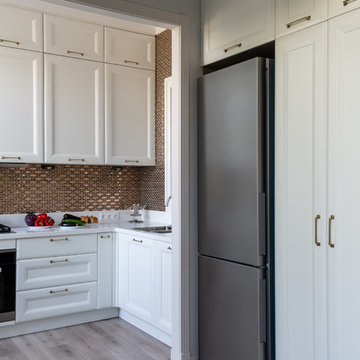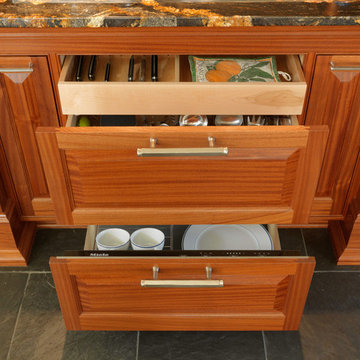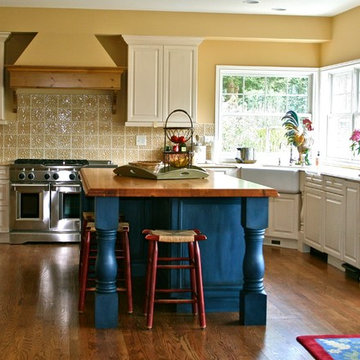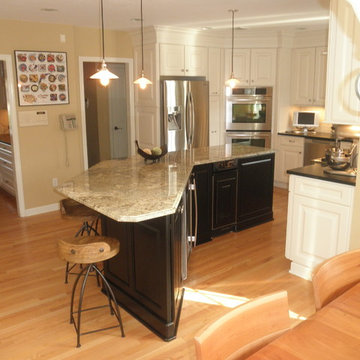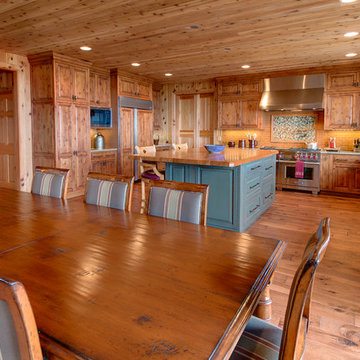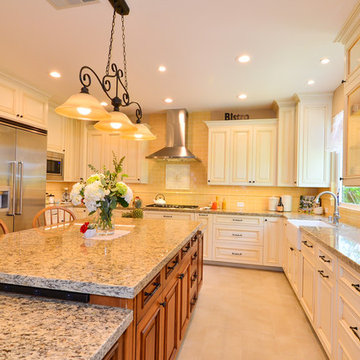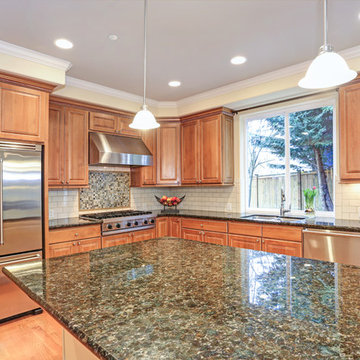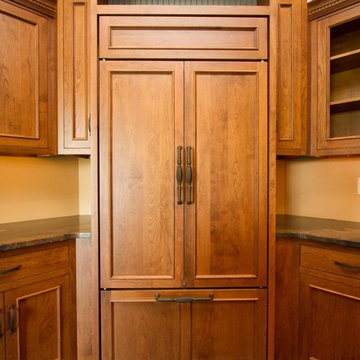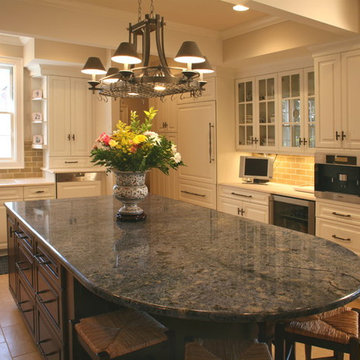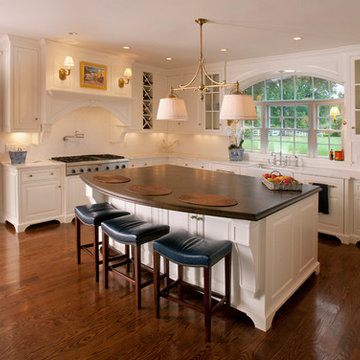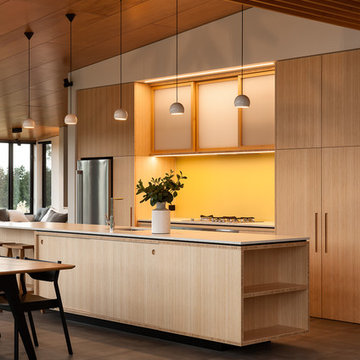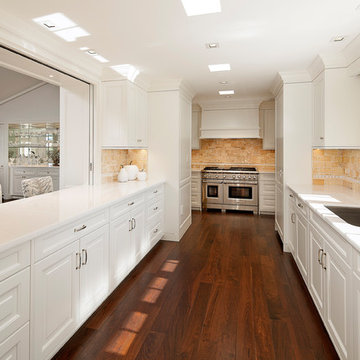Kitchen with Raised-panel Cabinets and Yellow Splashback Design Ideas
Refine by:
Budget
Sort by:Popular Today
1 - 20 of 1,100 photos
Item 1 of 3

This kitchen blends two different finishes, materials, and colors together beautifully! The sheer contrast between both stones really focuses on the artwork of the kitchen- the Calacatta Gold marble on the island.
The island countertop in this kitchen is Calacatta Gold marble with a polished finish. The surrounding countertops are Via Lactea Granite with a leather finish.
To see full slabs of Calacatta Gold Options click here:
http://stoneaction.net/website/?s=calacatta+gold
See slabs of Via Lactea Granite:
http://stoneaction.net/website/?s=via+lactea
See other Leather finish options:
http://stoneaction.net/website/?s=leather
Thank you Sudbury Granite & Marble LLC for doing a great job fabricating and installing the stones used in this kitchen!
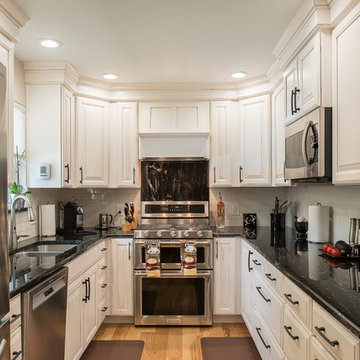
Morrell Construction
Tarrant County's Quality Kitchen & Bath Renovation Specialist
Location: 5959 Ross Road Suite A
North Richland Hills, TX 76180
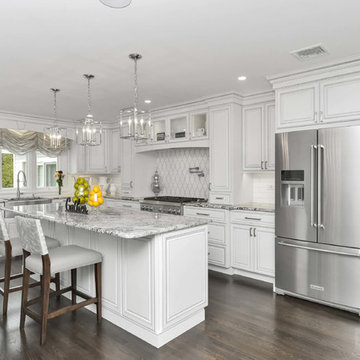
This maple kitchen features Starmark cabinets in the Sundance door style with a White Tinted Varnish finish and a New Azual Aran granite countertop.

The Break Room Remodeling Project for Emerson Company aimed to transform the existing break room into a modern, functional, and aesthetically pleasing space. The comprehensive renovation included countertop replacement, flooring installation, cabinet refurbishment, and a fresh coat of paint. The goal was to create an inviting and comfortable environment that enhanced employee well-being, fostered collaboration, and aligned with Emerson Company's image.
Scope of Work:
Countertop Replacement, Flooring Installation, Cabinet Refurbishment, Painting, Lighting Enhancement, Furniture and Fixtures, Design and Layout, Timeline and Project Management
Benefits and Outcomes:
Enhanced Employee Experience, Improved Productivity, Enhanced Company Image, Higher Retention Rates
The Break Room Remodeling Project at Emerson Company successfully elevated the break room into a modern and functional space that aligned with the company's values and enhanced the overall work environment.
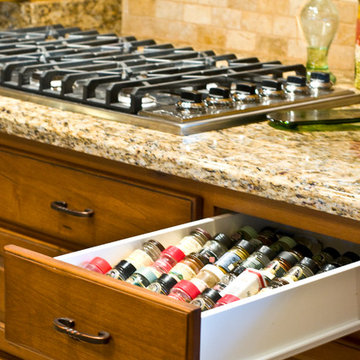
This drawer is an excellent storage area for spices, it sits adjacent to the cooktop for quick access during food preparation. Vogt Photography

This newly construction Victorian styled Home has an open floor plan and takes advantage of it's spectacular oven view. Hand distressed cabinetry was designed to accommodate an open floor plan.
The large center Island separates the work side of the kitchen but adds visual interest by adding open shelving to the back of the island. The large peninsula bar was added to hide a structural column and divides the great room from the kitchen.
Kitchen with Raised-panel Cabinets and Yellow Splashback Design Ideas
1
