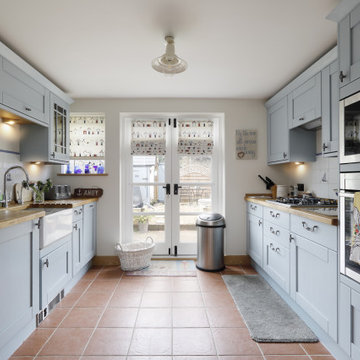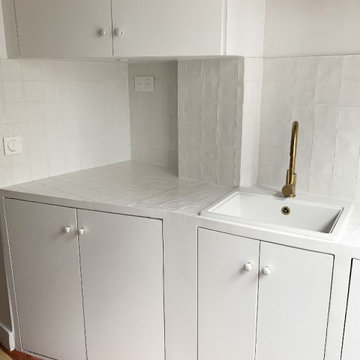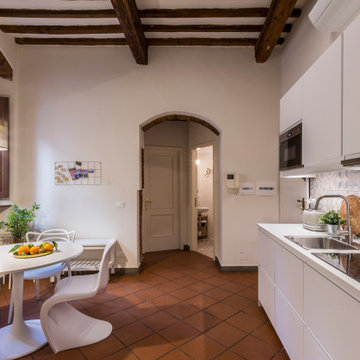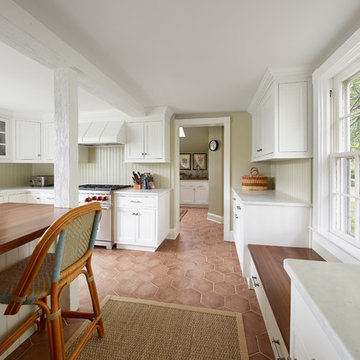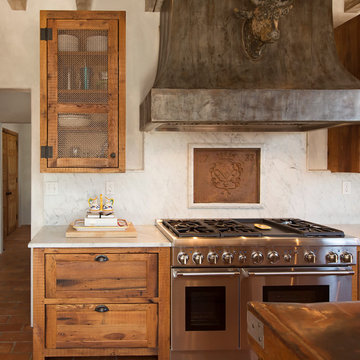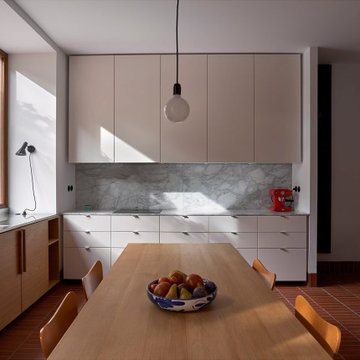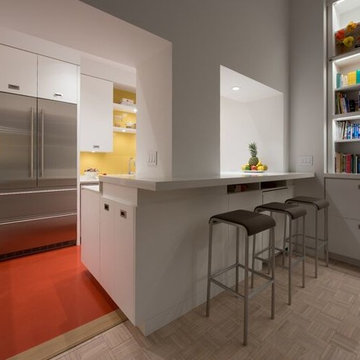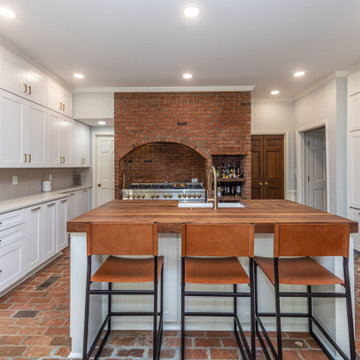Kitchen

Sato Architects was hired to update the kitchen, utility room, and existing bathrooms in this 1930s Spanish bungalow. The existing spaces were closed in, and the finishes felt dark and bulky. We reconfigured the spaces to maximize efficiency and feel bigger without actually adding any square footage. Aesthetically, we focused on clean lines and finishes, with just the right details to accent the charm of the existing 1930s style of the home. This project was a second phase to the Modern Charm Spanish Primary Suite Addition.

This project was a complete update of kitchen with new walk in pantry, butler's pantry, full length island, 48" gas range, custom built design cabinet doors and full height china cabinet. Old heart pine flooring installed for flooring to tie kitchen together with the rest of the house. Countertops installed were forza quartz, quartzite, and butcher block material.

Holistic Home Renovation -Series 5: "The Kitchen"
(See 2-24 Post for full description)
Hard to believe when looking at this inviting yet spacious kitchen, that it's predecessor was small, dark and awkward.
We ripped out walls, bumped-out 4', added windows and totally reconfigured the layout.
Two sinks, 2 dishwashers, chef-ready Wolf range, one-of-a-kind Vent-a-hood custom hood with brass accents, Subzero fridge, elegant furniture-grade cabinetry, Statuary Classique Quartz countertops, Grothouse wood bar and island tops, Dynasty Omega custom cabinetry with soothing Blue Lagoon accent paint are just some of the great features.

The modest kitchen was left in its original location and configuration, but outfitted with beautiful mahogany cabinets that are period appropriate for the circumstances of the home's construction. The combination of overlay drawers and inset doors was common for the period, and also inspired by original Evans' working drawings which had been found in Vienna at a furniture manufacturer that had been selected to provide furnishings for the Rose Eisendrath House in nearby Tempe, Arizona, around 1930.

Cucina di Cesar Cucine; basi in laccato effetto oro, piano e paraspruzzi zona lavabo in pietra breccia imperiale; penili e colonne in fenix grigio; paraspruzzi in vetro retro-verniciato grigio. Pavimento in resina rosso bordeaux. Piano cottura induzione Bora con cappa integrata. Gli angoli delle basi sono stati personalizzati con 3arrotondamenti. Zoccolino ribassato a 6 cm.

Located in the heart of Menlo Park, in one of the most prestigious neighborhoods, this residence is a true eye candy. The couple purchased this home and wanted to renovate before moving in. That is how they came to TBS. The idea was to create warm and cozy yet very specious and functional kitchen/dining and family room area, renovate and upgrade master bathroom with another powder room and finish with whole house repainting.
TBS designers were inspired with family’s way of spending time together and entertaining. Taking their vision and desires into consideration house was transformed the way homeowners have imagined it would be.
Bringing in high quality custom materials., tailoring every single corner to everyone we are sure this Menlo Park home will create many wonderful memories for family and friends.
Photographer @agajphoto
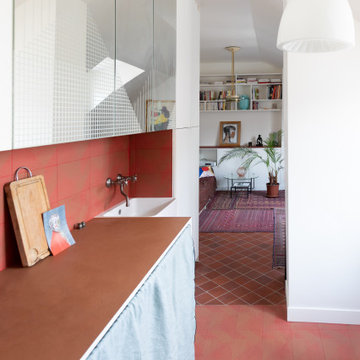
Ici les portes miroirs agrandissent l'espace et reflètent el ciel de cette cuisine sous les toits.
La dureté du verre est atténuée par un motif gravé, inspiré des motifs de al crédence.

brass hardware, sage green cabinets, inset hood, old house, soapstone countertops, terra cotta floor tile, tudor house, vintage lighting
7

