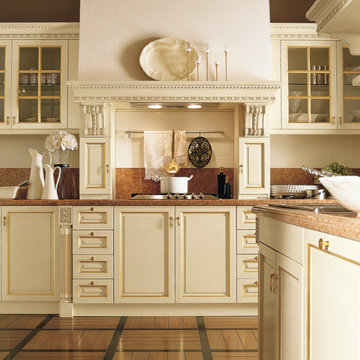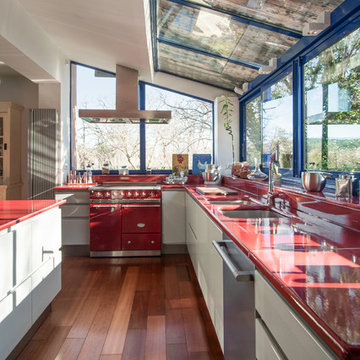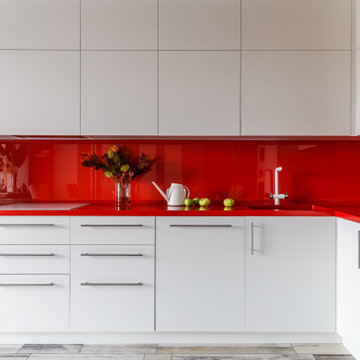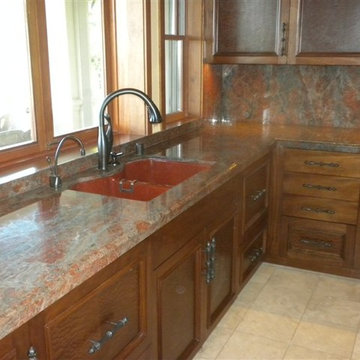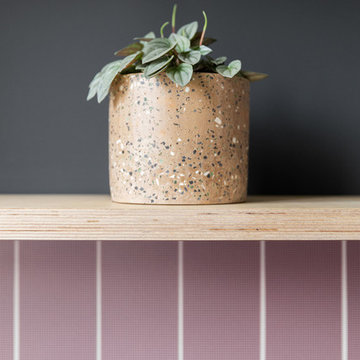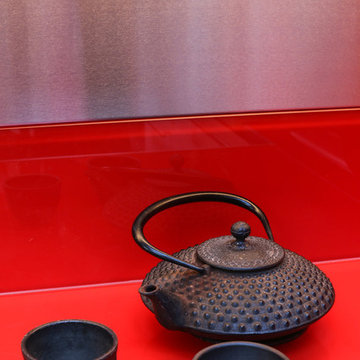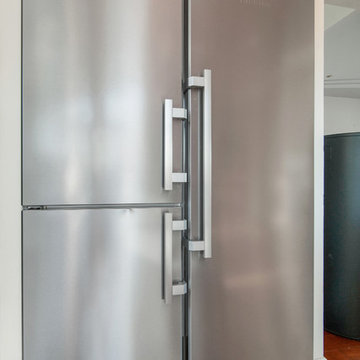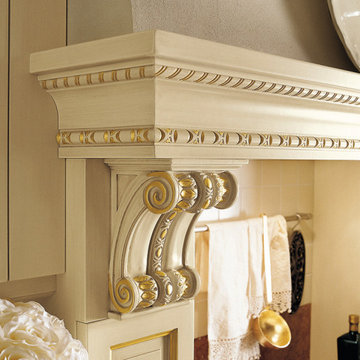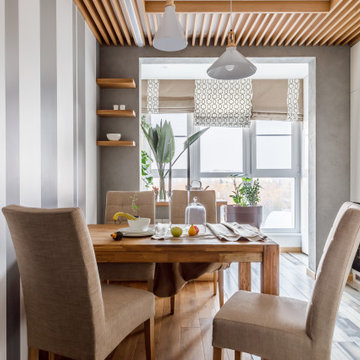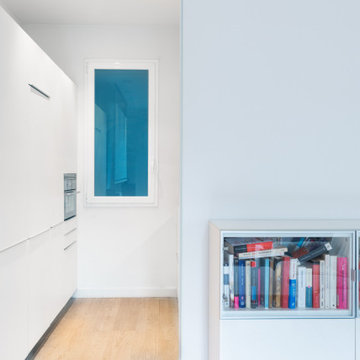Kitchen with Red Splashback and Red Benchtop Design Ideas
Refine by:
Budget
Sort by:Popular Today
41 - 60 of 100 photos
Item 1 of 3
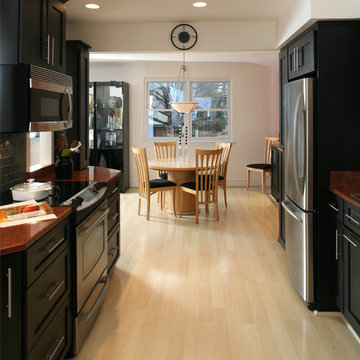
AV Architects + Builders
Location: Arlington, VA, USA
Our clients wanted us to leave the exterior of her Arlington home untouched to fit the neighborhood, but to completely modernize the interior. After meeting with them, we learned of their love for clean lines and the colors red and black. Our design integrated the three main areas of their home: the kitchen, the dining room, and the living room. The open plan allows the client to entertain guests more freely, as each room connects with one another and makes it easier to transition from one to the next.
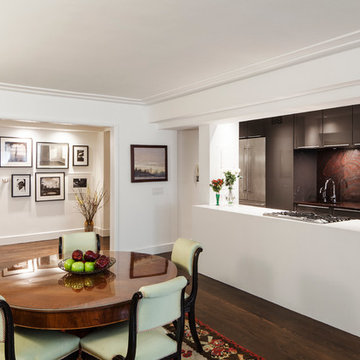
Open living, kitchen and dining room. Dark gray lacquer cabinets incorporated with red marble slab backsplash and a white crisp modern kitchen island
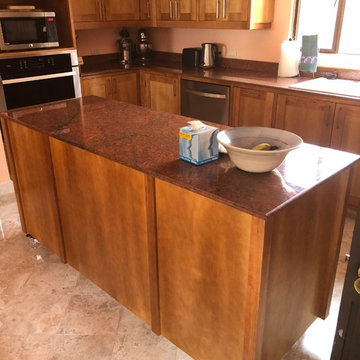
Norberto Miguel Godinez Patlan fotografo, Cruz Ibarra carpintero, Felipe Estrada Plomero,
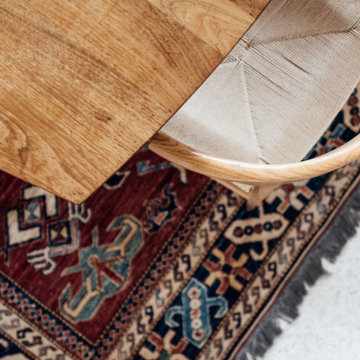
Fully custom kitchen remodel with red marble countertops, red Fireclay tile backsplash, white Fisher + Paykel appliances, and a custom wrapped brass vent hood. Pendant lights by Anna Karlin, styling and design by cityhomeCOLLECTIVE
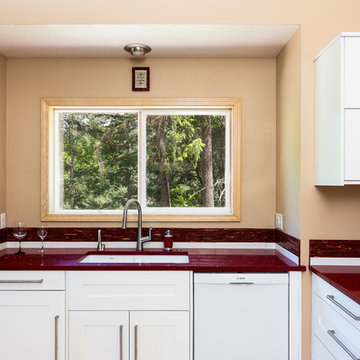
This kitchen remodel was completed with removing a wall between the kitchen and dining room, installation of red quartz countertop, white shaker IKEA cabinets, and viking appliances.
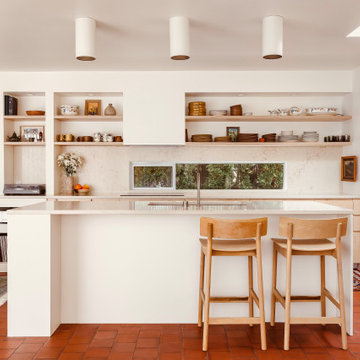
We worked closely with the client and architects to most efficiently accommodate this new masterful design into the space. With a few tweaks, the new layout created more floor space, counter space and generally more functionality to the kitchen.
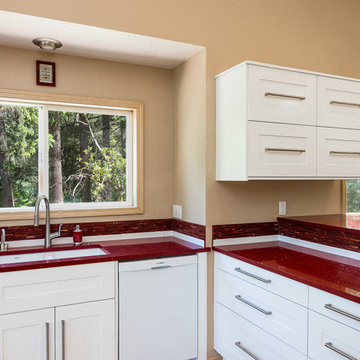
This kitchen remodel was completed with removing a wall between the kitchen and dining room, installation of red quartz countertop, white shaker IKEA cabinets, and viking appliances.
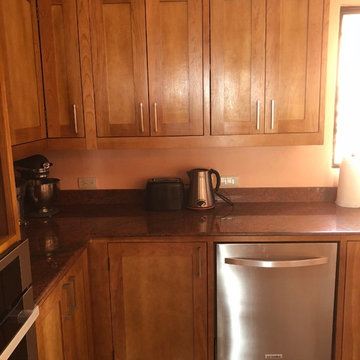
Norberto Miguel Godinez Patlan fotografo, Cruz Ibarra carpintero, Felipe Estrada Plomero,
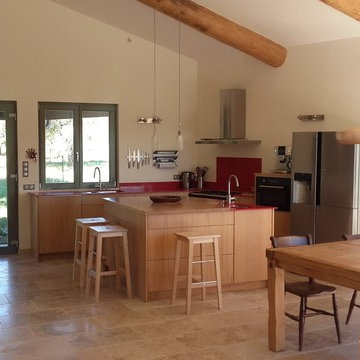
Cette rénovation consistait à réunir deux maison côte à côte et de crée un seul volume avec 6 chambres, 4 salles de bain, grande cuisine et salle à manger ainsi qu’un salon avec cheminé. Une partie de la bâtisse avait un aspect plus moderne car elle a été reconstruite dans les années 60, alors que l’autre partie date du 17ième siècle. Vue l’ampleur des travaux qui englobais la mise en place d’un chauffage central où nous avons opté pour les granulées en bois ce qui permet d’avoir un chauffage au sol et des radiateurs à l’étage, nous avons dû trouver des solutions peu couteux pour l’aménagement intérieurs et les finitions. Tous les sols du RdCH ont ainsi été recouvert d’un dalle de travertin et nous avons utilisé le même produit pour les sols et murs des SdB, ce qui a crée une belle unité. Même les diverses terrasses ont reçu ce dallage. La cuisine est dessiné et pensé par Katrin qui a aussi conçue la cheminé en béton dans des lignes moderne qui contraste les poutres ancienne de ce salon. Les rideaux sont on 100 % Lin, suffisamment épais pour protégé du soleil et assombrir les pièces.
Katrin Keller
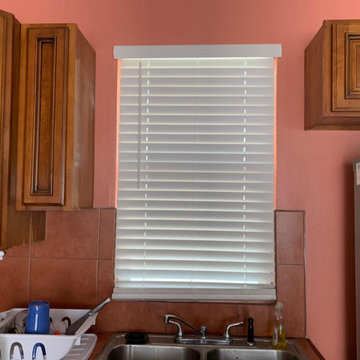
Photo of painting in process in the kitchen.
The kitchen was painted shades of terra cotta and a sandy, clay color, and the ceiling was painted white. Existing cabinets and terra cotta tile backsplash and countertops were not being changed, so we leaned into the warm tones there and brought blues and greens into the adjacent spaces in the great room. Recommended replacing dated ceiling light with coastal-styled chandelier or ceiling fan.
***
Hired to create a paint plan for vacation condo in Belize. Beige tile floor and medium-dark wood trim and cabinets to remain throughout, but repainting all walls and ceilings in 2 bed/2 bath beach condo.
Kitchen with Red Splashback and Red Benchtop Design Ideas
3
