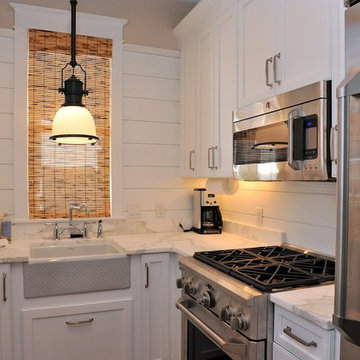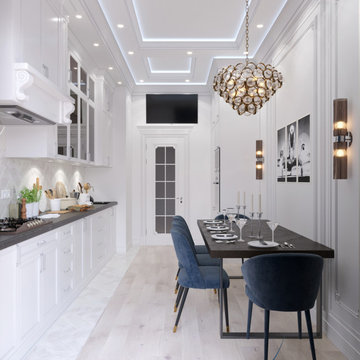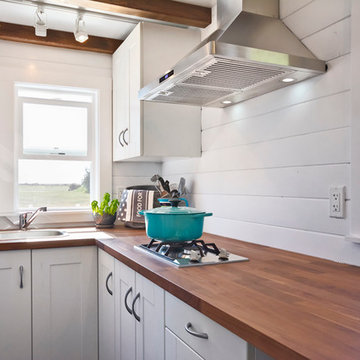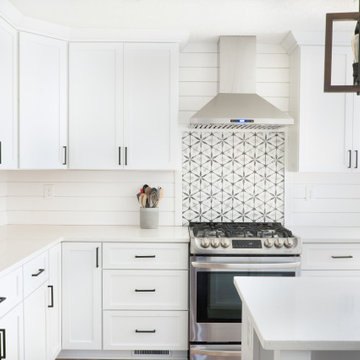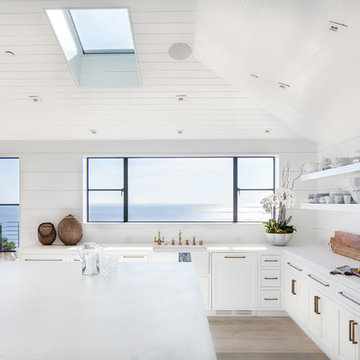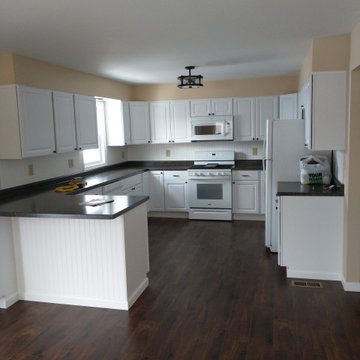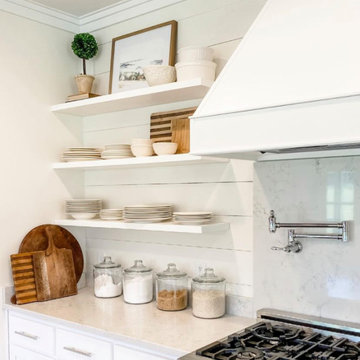Kitchen with White Cabinets and Shiplap Splashback Design Ideas
Refine by:
Budget
Sort by:Popular Today
1 - 20 of 351 photos
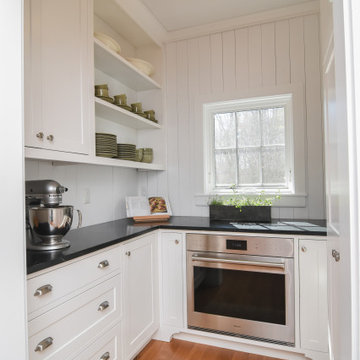
Pantry is half broom-closet, half with 5 slide out trays.
Cookie Sheet dividers each side of wall oven.
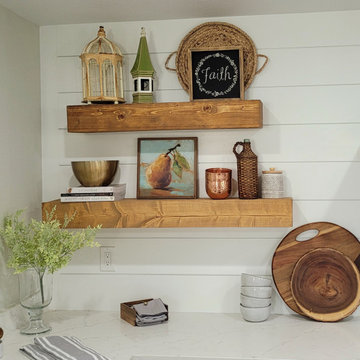
Well chosen accessories that suit the homeowner's personality give character and interest to the open wood shelves.

This gorgeous renovation has been designed and built by Richmond Hill Design + Build and offers a floor plan that suits today’s lifestyle. This home sits on a huge corner lot and features over 3,000 sq. ft. of living space, a fenced-in backyard with a deck and a 2-car garage with off street parking! A spacious living room greets you and showcases the shiplap accent walls, exposed beams and original fireplace. An addition to the home provides an office space with a vaulted ceiling and exposed brick wall. The first floor bedroom is spacious and has a full bath that is accessible through the mud room in the rear of the home, as well. Stunning open kitchen boasts floating shelves, breakfast bar, designer light fixtures, shiplap accent wall and a dining area. A wide staircase leads you upstairs to 3 additional bedrooms, a hall bath and an oversized laundry room. The master bedroom offers 3 closets, 1 of which is a walk-in. The en-suite has been thoughtfully designed and features tile floors, glass enclosed tile shower, dual vanity and plenty of natural light. A finished basement gives you additional entertaining space with a wet bar and half bath. Must-see quality build!
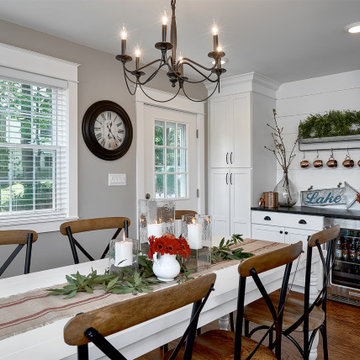
A family friendly kitchen renovation in a lake front home with a farmhouse vibe and easy to maintain finishes.
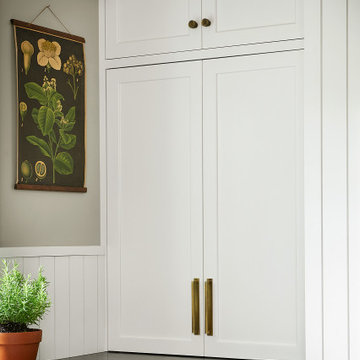
Add a little bit of ✨ spice ✨
Who says the inside of your kitchen cabinets have to be boring? Switch it up and choose a contrasting interior/exterior finish for a little surprise every time you open a cabinet.
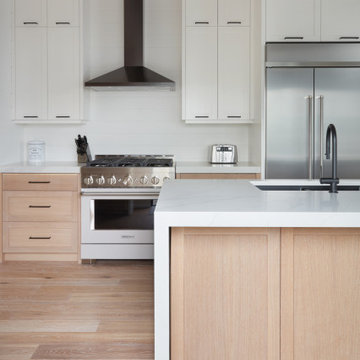
A contemporary light kitchen with white painted cabinetry, and natural rift white oak and maple cabinets and drawers.
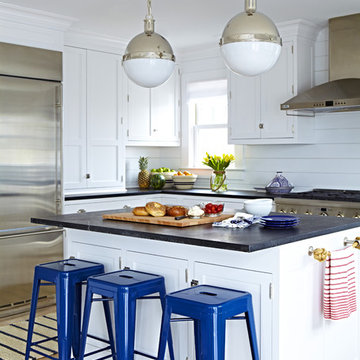
Interior Architecture, Interior Design, Art Curation, and Custom Millwork & Furniture Design by Chango & Co.
Construction by Siano Brothers Contracting
Photography by Jacob Snavely
See the full feature inside Good Housekeeping
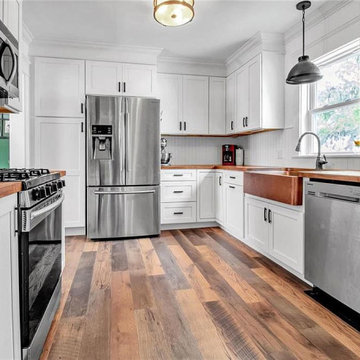
Cabinetry: Wellborn Cabinetry
Door Style: Hancock, MDF door
Finish: Glacier - White
Wood tops
Copper sink
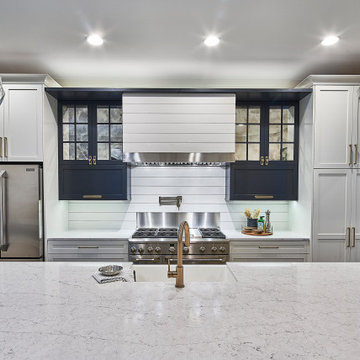
The custom shiplap hood trimmed in stainless steel adds a casual look to this simple, but detail-rich For tMill, SC kitchen design. The dark gray wall cabinets and island add a touch of drama to the otherwise white space. © Lassiter Photography | **Any product tags listed as “related,” “similar,” or “sponsored” are done so by Houzz and are not the actual products specified. They have not been approved by, nor are they endorsed by ReVision Design/Remodeling.**
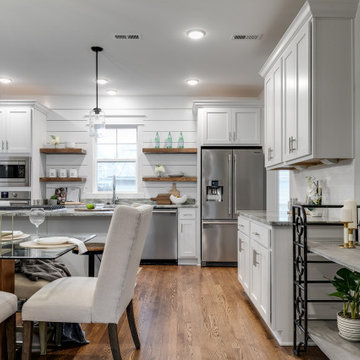
This gorgeous renovation has been designed and built by Richmond Hill Design + Build and offers a floor plan that suits today’s lifestyle. This home sits on a huge corner lot and features over 3,000 sq. ft. of living space, a fenced-in backyard with a deck and a 2-car garage with off street parking! A spacious living room greets you and showcases the shiplap accent walls, exposed beams and original fireplace. An addition to the home provides an office space with a vaulted ceiling and exposed brick wall. The first floor bedroom is spacious and has a full bath that is accessible through the mud room in the rear of the home, as well. Stunning open kitchen boasts floating shelves, breakfast bar, designer light fixtures, shiplap accent wall and a dining area. A wide staircase leads you upstairs to 3 additional bedrooms, a hall bath and an oversized laundry room. The master bedroom offers 3 closets, 1 of which is a walk-in. The en-suite has been thoughtfully designed and features tile floors, glass enclosed tile shower, dual vanity and plenty of natural light. A finished basement gives you additional entertaining space with a wet bar and half bath. Must-see quality build!
Kitchen with White Cabinets and Shiplap Splashback Design Ideas
1
