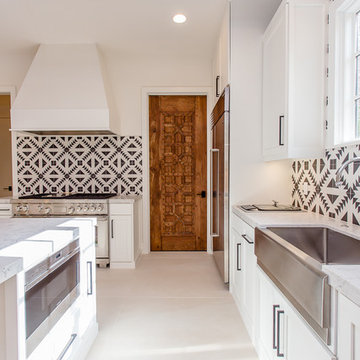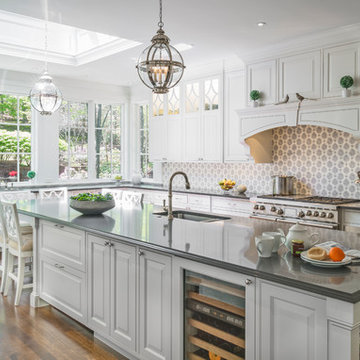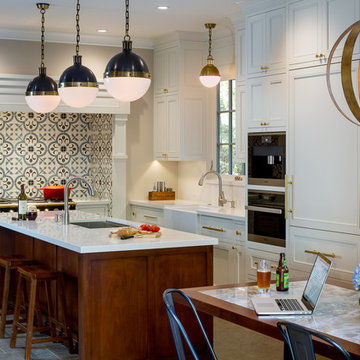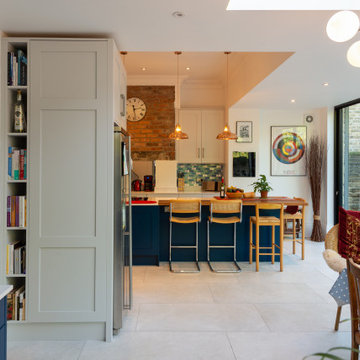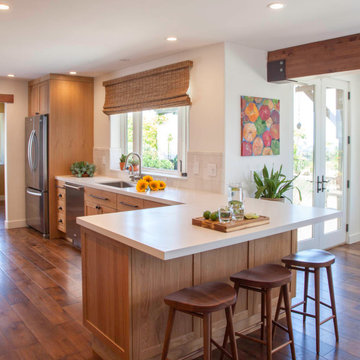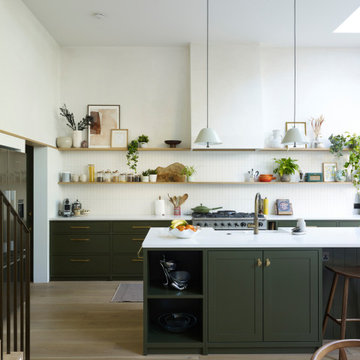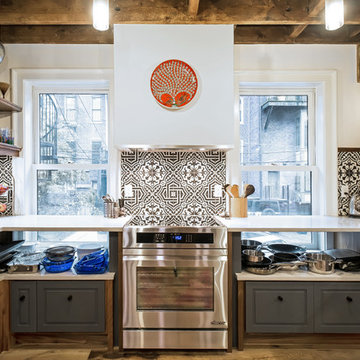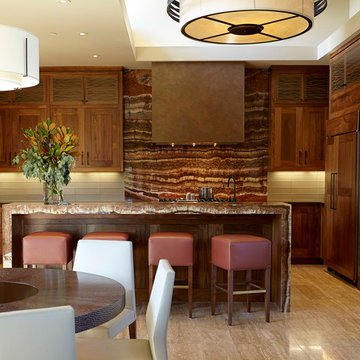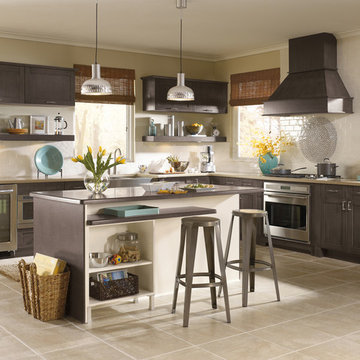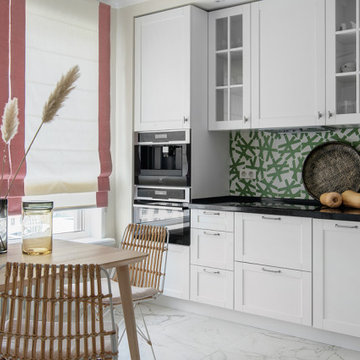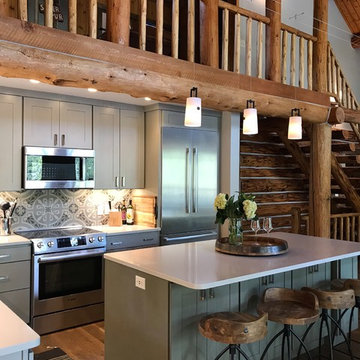Kitchen with Solid Surface Benchtops and Cement Tile Splashback Design Ideas
Refine by:
Budget
Sort by:Popular Today
1 - 20 of 598 photos

See https://blackandmilk.co.uk/interior-design-portfolio/ for more details.

Warm, sleek and functional joinery creating modern functional living.
Image: Nicole England
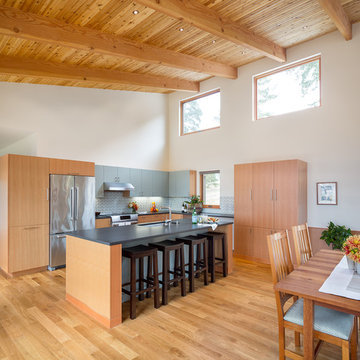
The sloping site for this modest, two-bedroom house provides views through an oak savanna to Oregon’s Yamhill Valley and the Coastal Mountain Range. Our clients asked for a simple, modern, comfortable house that took advantage of both close and distant views. It’s long bar-shaped plan allows for views from each space, maximum day-lighting and natural ventilation. Centered in the bar is the great room, which includes the living, dining, and kitchen spaces. To one side is a large deck and a terrace off the other. The material palette is simple: beams, windows, doors, and cabinets are all Douglas Fir and the floors are all either hardwood or slate.
Josh Partee Architectural Photographer

Built in 1896, the original site of the Baldwin Piano warehouse was transformed into several turn-of-the-century residential spaces in the heart of Downtown Denver. The building is the last remaining structure in Downtown Denver with a cast-iron facade. HouseHome was invited to take on a poorly designed loft and transform it into a luxury Airbnb rental. Since this building has such a dense history, it was our mission to bring the focus back onto the unique features, such as the original brick, large windows, and unique architecture.
Our client wanted the space to be transformed into a luxury, unique Airbnb for world travelers and tourists hoping to experience the history and art of the Denver scene. We went with a modern, clean-lined design with warm brick, moody black tones, and pops of green and white, all tied together with metal accents. The high-contrast black ceiling is the wow factor in this design, pushing the envelope to create a completely unique space. Other added elements in this loft are the modern, high-gloss kitchen cabinetry, the concrete tile backsplash, and the unique multi-use space in the Living Room. Truly a dream rental that perfectly encapsulates the trendy, historical personality of the Denver area.
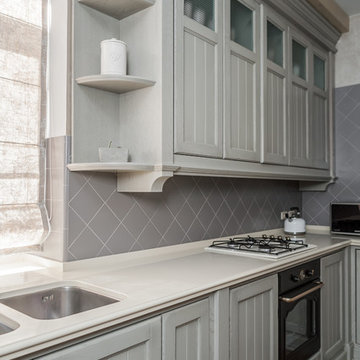
Кухня в стиле прованс светло-серая, фрагмент. Раковина с двумя чашами, каменная столешница, фартук кухни серая плитка.
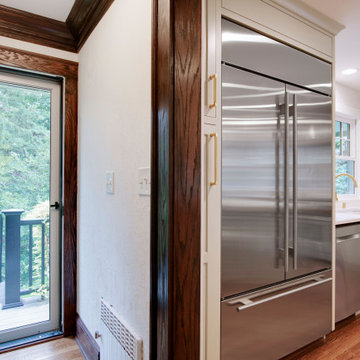
Small Detail — Big Difference…The existing home is a traditional tutor cottage style. The original dark stained wood trim is stunning and in excellent shape. The foyer tended to be dark and a solid wood door leading to the Powder room at the end of the hall gave no indication that there was a connection to the rear yard. By reducing the oversized sized powder room replacing the window at the end of the hall with a door onto the deck, light now flows from the front of the home to the back. The existing door to the deck was in the kitchen where the new sub zero refrigerator stands.
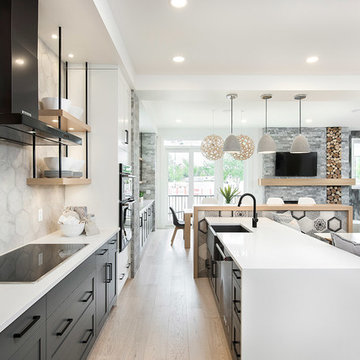
Beautiful kitchen from the Stampede Dream Home 2017 featuring Lauzon's Chelsea Cream hardwood floor. A light wire brushed White Oak hardwood flooring.

See https://blackandmilk.co.uk/interior-design-portfolio/ for more details.
Kitchen with Solid Surface Benchtops and Cement Tile Splashback Design Ideas
1
