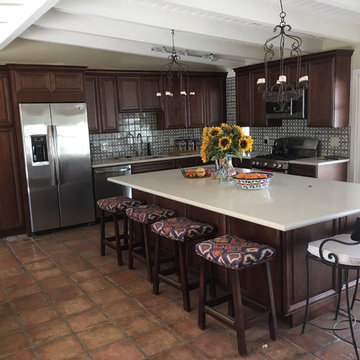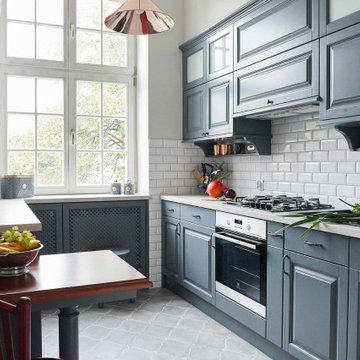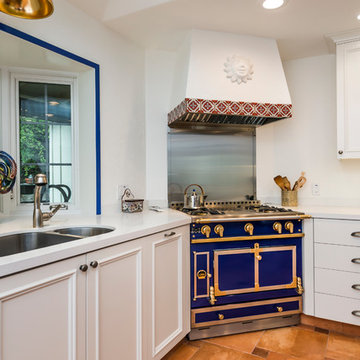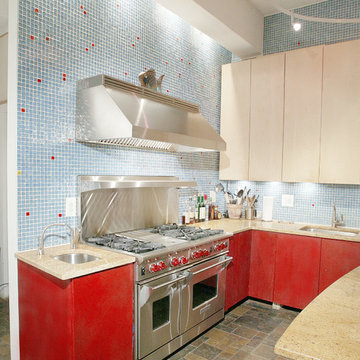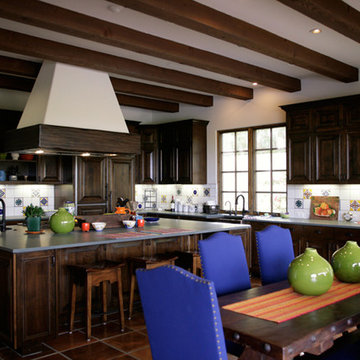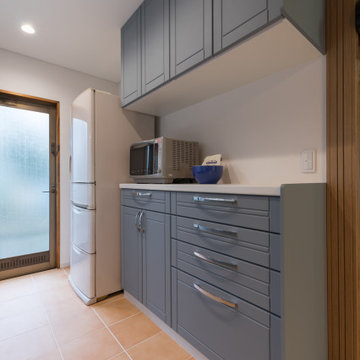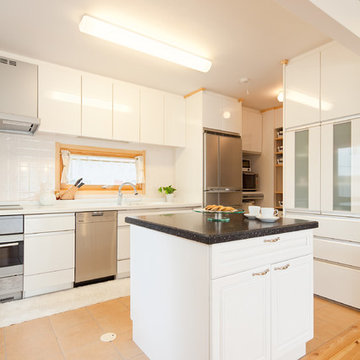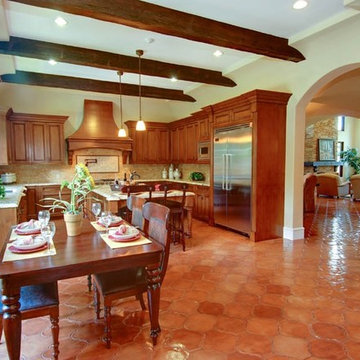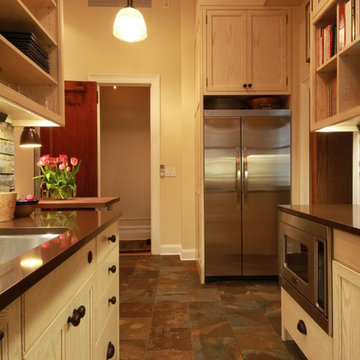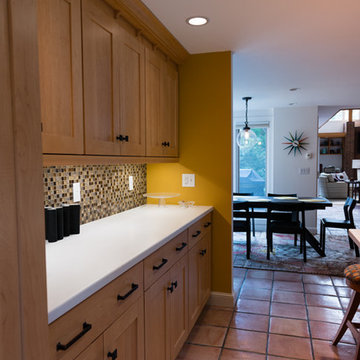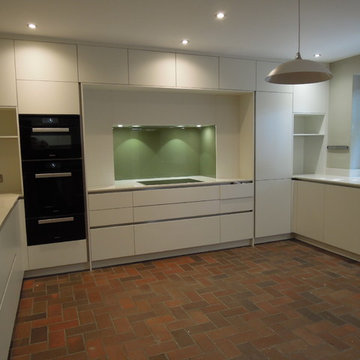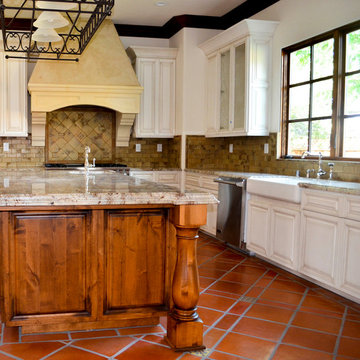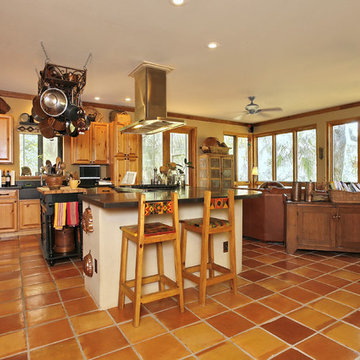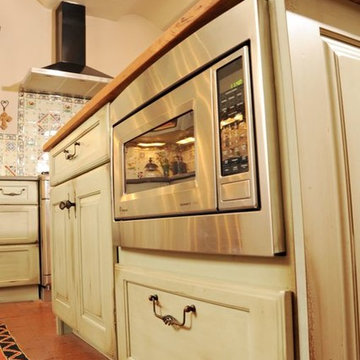Kitchen with Solid Surface Benchtops and Terra-cotta Floors Design Ideas
Refine by:
Budget
Sort by:Popular Today
101 - 120 of 567 photos
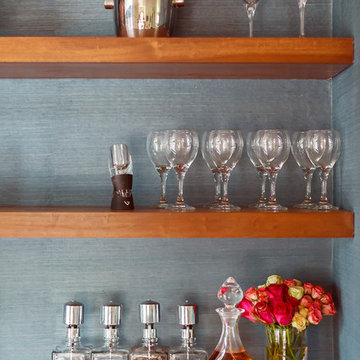
Midcentury modern kitchen with white kitchen cabinets, solid surface countertops, and tile backsplash. Open shelving is used throughout. The wet bar design includes teal grasscloth. The floors are the original 1950's Saltillo tile. A flush mount vent hood has been used to not obstruct the view.
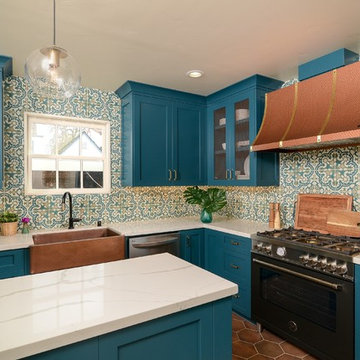
What began as a small, extremely dated kitchen in this 1929 Spanish Casa with an even tinier nook that you could hardly eat in has turned into a gorgeous stunner full of life!
We stayed true to the original style of the home and selected materials to complement and update its Spanish aesthetic. Luckily for us, our clients were on board with some color-loving ideas too! The peacock blue cabinets pair beautifully with the patterned tile and let those gorgeous accents shine! We kept the original copper hood and designed a functional kitchen with mixed metals, wire mesh cabinet detail, more counter space and room to entertain!
See the before images on https://houseofbrazier.com/2019/02/13/curtis-park-project-reveal/
Photos: Sacrep
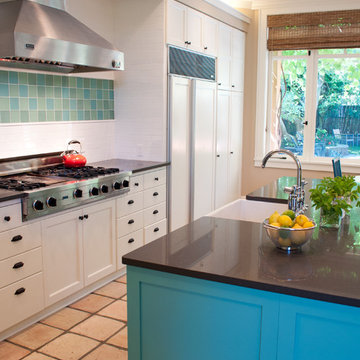
The original kitchen featured an island that divided the space and was out of scale for the space, the tile and countertops that were dated. Our goal was to create an inviting kitchen for gatherings, and integrate our clients color palette without doing a complete kitchen remodel. We designed a new island with high gloss paint finish in turquoise, added new quartz countertops, subway and sea glass tile, vent hood, light fixtures, farm style sink, faucet and cabinet hardware. The space is now open and offers plenty of space to cook and entertain.
Keeping our environment in mind and sustainable design approach, we recycled the original Island and countertops to 2nd Used Seattle.
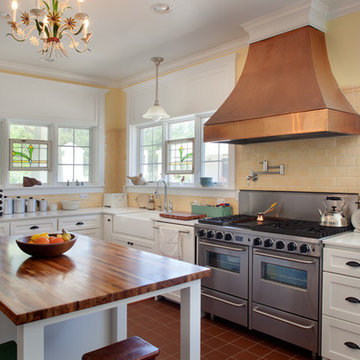
Morningside Architect, LLP
Contractor: Lone Star Custom Homes
Photographer: Rick Gardner Photography
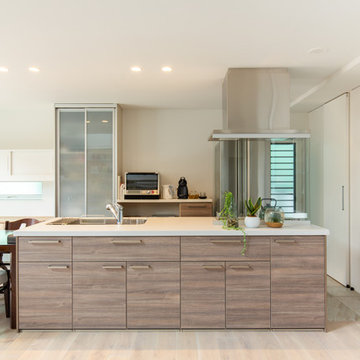
リゾートをイメージしたパッシブハウスです。SE構法によるLDKの大きな吹抜け周りは2階の回廊が取り囲み、2階の部屋からも近くに感じられる空間となっている。また南面に大きく空いた開口からはたくさんの日差しを取り入れ冬でも暖か、夏場は電動シェードにより日差しをカットするパッシブデザインとなっている。随所にタイルや木をコーディネートし、南国リゾート感のあるインテリアにコーディネートとしている。
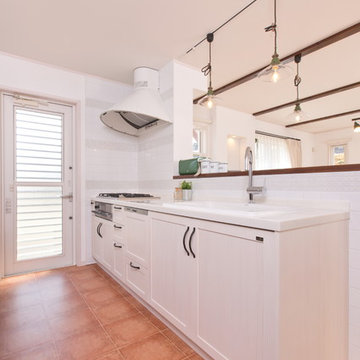
南欧風のまっ白な外観やかわいい家具と雑貨に
囲まれたインテリアなど、あこがれをギュッと
詰めこんだおうち。
しっくいの壁とオレンジ色の屋根が
すてきな外観はとってもキュートで
青空やお庭のグリーンがよく似合います。
インテリアも塗り壁や無垢材など自然素材の
ぬくもりが感じられる仕上げ。
洗面や家事机なども職人さんの手づくりなので
あたたかみが感じられます。
テーブルやチェア、テレビボードもナチュラル
フレンチなテイストでコーデしたことで
インテリアもとてもかわいくなりました。
ニッチや棚がたくさんあるので、季節ごとに
雑貨を飾ったりするのも楽しそう♪
かわいいインテリアに囲まれた暮らしは
おうち時間をハッピーにしてくれそうです☆
Kitchen with Solid Surface Benchtops and Terra-cotta Floors Design Ideas
6
